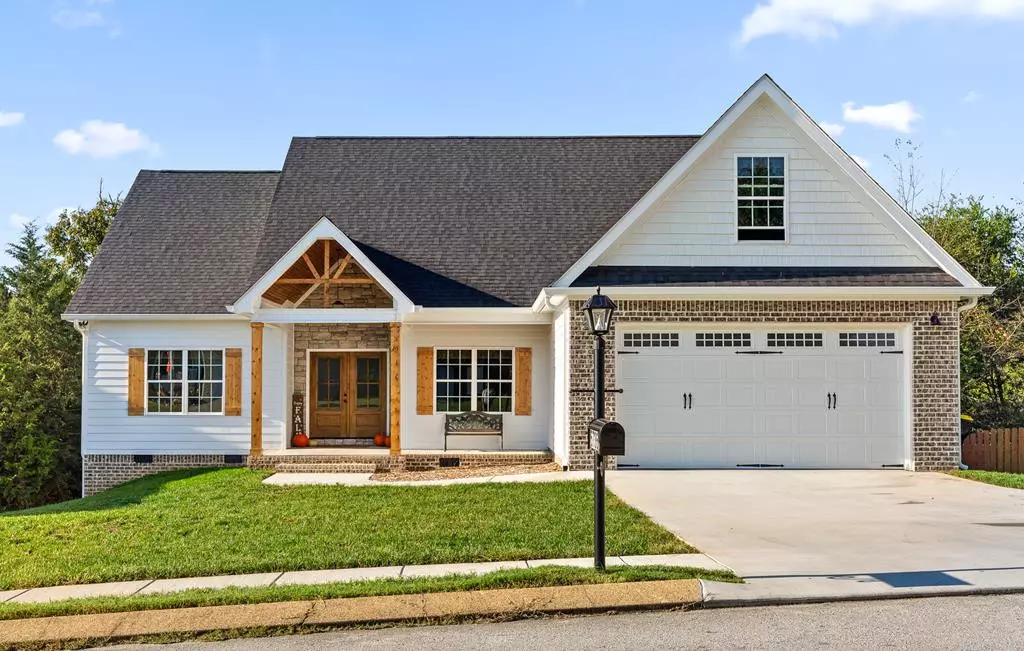$420,000
$420,000
For more information regarding the value of a property, please contact us for a free consultation.
4 Beds
2,217 SqFt
SOLD DATE : 12/01/2021
Key Details
Sold Price $420,000
Property Type Single Family Home
Sub Type Single Family Residence
Listing Status Sold
Purchase Type For Sale
Approx. Sqft 0.26
Square Footage 2,217 sqft
Price per Sqft $189
Subdivision Crooked Creek
MLS Listing ID 20216085
Sold Date 12/01/21
Bedrooms 4
Full Baths 3
Construction Status New Construction
HOA Fees $28/qua
HOA Y/N Yes
Originating Board River Counties Association of REALTORS®
Year Built 2021
Annual Tax Amount $207
Lot Size 0.260 Acres
Acres 0.26
Lot Dimensions 74.9X150.67
Property Description
Are you looking for a Custom Built, practically brand new home in the middle of Ooltewah? Look no further!! This home sits just minutes from Hamilton Place Mall, Cambridge Square and Island Cove for all your water related needs. Located in the popular Crooked Creek Subdivision this home offers wide open living, Cathedral Ceilings and Hardwood floors throughout! The beauty of this home is rounded out by the open kitchen with custom cabinets, Granite countertops, recessed lighting and stainless steel appliances. Walk into your master bedroom and notice the trey ceilings equipped with mood lighting. The ensuite bathroom has a large shower and jetted tub. Oh did I forget to mention the unfinished basement? Tons and tons of potential to instantly add value and turn this home into your ideal personal home!! Dont hesitate to call and come visit this stunning home!!
Location
State TN
County Hamilton
Area Hamilton County
Direction Staring on I-75 N toward Knoxville. Take the US-11 N/US-64 E exit, EXIT 11, toward Ooltewah. Turn left onto Lee Hwy/US-64 W/US-11 S/TN-2. Continue to follow Lee Hwy. Turn left onto Hunter Rd. Turn left onto Crooked Creek Dr. Take the 1st right onto Huntcliff Dr. Turn left onto Caney Ridge Cir. 5736 CANEY RIDGE CIR is on the left.
Rooms
Basement Finished
Interior
Interior Features Walk-In Closet(s), Primary Downstairs, Kitchen Island, Cathedral Ceiling(s)
Heating Central, Electric
Cooling Central Air, Electric
Flooring Carpet, Tile, Wood
Window Features Insulated Windows
Appliance Dishwasher, Disposal, Electric Range, Microwave, Oven
Exterior
Parking Features Garage Door Opener
Garage Spaces 2.0
Garage Description 2.0
Roof Type Shingle
Porch Deck, Patio
Building
Lot Description Level
Entry Level Two
Lot Size Range 0.26
Sewer Public Sewer
Water Public
New Construction Yes
Construction Status New Construction
Schools
Elementary Schools Wallace Smith
Middle Schools Hunter
High Schools Central High
Others
Tax ID 113N E 011
Security Features Smoke Detector(s)
Acceptable Financing Cash, Conventional, FHA, VA Loan
Listing Terms Cash, Conventional, FHA, VA Loan
Special Listing Condition Standard
Read Less Info
Want to know what your home might be worth? Contact us for a FREE valuation!

Our team is ready to help you sell your home for the highest possible price ASAP
Bought with United Real Estate Experts Chattanooga







