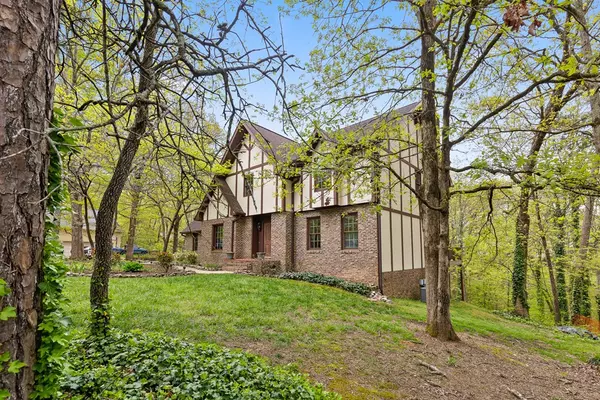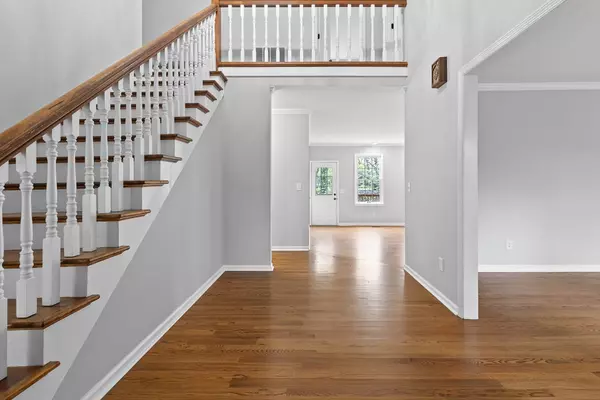$551,000
$555,000
0.7%For more information regarding the value of a property, please contact us for a free consultation.
4 Beds
3,400 SqFt
SOLD DATE : 05/19/2022
Key Details
Sold Price $551,000
Property Type Single Family Home
Sub Type Single Family Residence
Listing Status Sold
Purchase Type For Sale
Approx. Sqft 0.71
Square Footage 3,400 sqft
Price per Sqft $162
MLS Listing ID 20222002
Sold Date 05/19/22
Bedrooms 4
Full Baths 2
Half Baths 1
HOA Fees $16/ann
HOA Y/N Yes
Originating Board River Counties Association of REALTORS®
Year Built 1980
Annual Tax Amount $1,968
Lot Size 0.710 Acres
Acres 0.71
Lot Dimensions 115x269.8
Property Description
You can stop scrolling!! Your new home in East Brainerd is here!! Welcome to your new home at 9216 Mountain Shadows Dr. Located conveniently near shopping, restaurants and all Hamilton Place has to offer, this home sits on a acre lot with 4 bedrooms and 2.5 baths. This home is a quintessential Mountain Shadows tudor style home. This home lives large with great size bedrooms, a huge master with ensuite bathroom, a living room and den, as well as, a large bonus room above the garage. Enjoy quiet evenings on your huge back deck with a large screened in area. Updated kitchen and bathrooms, new carpets and freshly painted walls just waiting to be yours!! Schedule your showing today!!!
Location
State TN
County Hamilton
Area Hamilton County
Direction Start by Turn right onto Gunbarrel Rd. Follow Goodwin Rd to Jenkins Rd.Turn left onto Goodwin Rd.At the traffic circle, continue straight to stay on Goodwin Rd.At the traffic circle, continue straight.Continue onto Goodwin Rd.Take Igou Gap Rd to Mountain Shadows Dr in East Brainerd.At the traffic circle, take the 1st exit onto Jenkins Rd.At the traffic circle, take the 3rd exit onto Igou Gap Rd.Turn left onto Banks Rd.Turn right onto Mountain Shadows Dr. Destination is on the right.
Rooms
Basement Unfinished
Interior
Interior Features Walk-In Closet(s), Kitchen Island
Heating Natural Gas, Central
Cooling Central Air, Electric, Multi Units
Flooring Carpet, Hardwood, Tile
Fireplaces Type Wood Burning
Fireplace Yes
Window Features Wood Frames
Appliance Dishwasher, Disposal, Electric Range, Gas Water Heater, Oven
Exterior
Garage Spaces 2.0
Garage Description 2.0
Roof Type Other
Porch Covered, Deck, Patio
Building
Entry Level Two
Lot Size Range 0.71
Sewer Septic Tank
Water Public
Schools
Elementary Schools Westview
Middle Schools East Hamilton
High Schools East Hamilton
Others
Tax ID 160I D 011
Acceptable Financing Cash, Conventional, FHA, VA Loan
Listing Terms Cash, Conventional, FHA, VA Loan
Special Listing Condition Standard
Read Less Info
Want to know what your home might be worth? Contact us for a FREE valuation!

Our team is ready to help you sell your home for the highest possible price ASAP
Bought with Berkshire Hathaway J Douglas Properties







