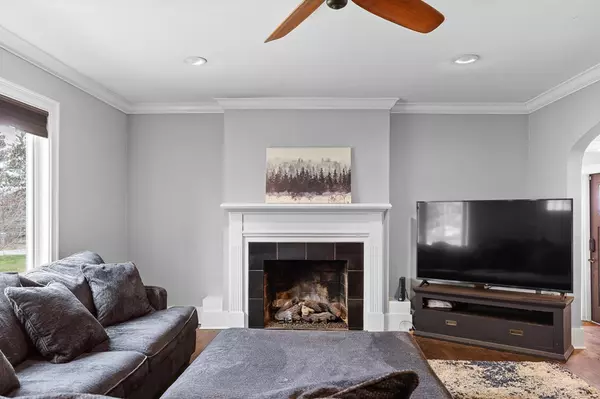$375,000
$375,000
For more information regarding the value of a property, please contact us for a free consultation.
3 Beds
2,013 SqFt
SOLD DATE : 04/29/2022
Key Details
Sold Price $375,000
Property Type Single Family Home
Sub Type Single Family Residence
Listing Status Sold
Purchase Type For Sale
Square Footage 2,013 sqft
Price per Sqft $186
Subdivision --None--
MLS Listing ID 20221293
Sold Date 04/29/22
Bedrooms 3
Full Baths 2
Half Baths 1
HOA Y/N No
Originating Board River Counties Association of REALTORS®
Year Built 1939
Annual Tax Amount $1,899
Lot Dimensions 118.41x222.55
Property Description
Welcome home! This home boasts the best of both worlds- a historic charmer with all the modern updates you could ask for! Located in the convenient Brainerd Hills neighborhood, it is nestled back off the street with a sprawling front yard and large fenced-in back yard. The curb appeal is sure to wow! Once inside, you immediately notice the beautiful site-finished hardwood floors, original arched door frame leading you from the living room with newer gas fireplace, into the separate dining room. This home is an entertainer's dream. The kitchen is the true centerpiece of this home. Custom cabinetry, an 11' island with seating, a wet bar and wine fridge, a massive fireplace, gas cooktop with a pot filler, and under cabinet lighting, it is truly a gourmet experience! There is easy access to a large back patio, perfect for mornings with coffee. Also located on the 1st floor are two bedrooms, a full bath, a very large half bath and laundry room. As you head up the stairs, you notice original wood flooring and a very unique and flexible space! There are 3 spaces up here and it would make the most wonderful master retreat! There is room for a bedroom, a sitting room, and either an office, workout space, or a large custom closet- you will definitely be able to make it your own! And the bathroom is one of a kind! Lastly, the basement is fully encapsulated and makes for great storage space. The roof and HVAC are both newer as well. You do not want to miss this one! Call today for your showing!
Location
State TN
County Hamilton
Area Hamilton City
Direction Start to Merge onto I-75 S.Take EXIT 3 toward TN-320/E Brainerd Rd.Turn left onto Hickory Valley Rd.Turn right onto E Brainerd Rd/TN-320.Turn left onto Osborne Dr.Take the 1st right onto Nicklin Dr.Destination is on the left.
Rooms
Basement Partially Finished, Unfinished
Interior
Heating Natural Gas, Central, Electric
Cooling Central Air, Electric, Multi Units
Flooring Hardwood
Fireplaces Type Gas
Fireplace Yes
Appliance Dishwasher, Disposal, Electric Range
Exterior
Fence Fenced
Roof Type Shingle
Porch Deck, Patio
Building
Entry Level One and One Half
Sewer Public Sewer
Water Public
Schools
Elementary Schools East Brainerd
Middle Schools East Hamilton
High Schools East Hamilton
Others
Tax ID 1581 E 016
Acceptable Financing Cash, Conventional
Listing Terms Cash, Conventional
Special Listing Condition Standard
Read Less Info
Want to know what your home might be worth? Contact us for a FREE valuation!

Our team is ready to help you sell your home for the highest possible price ASAP
Bought with --NON-MEMBER OFFICE--







