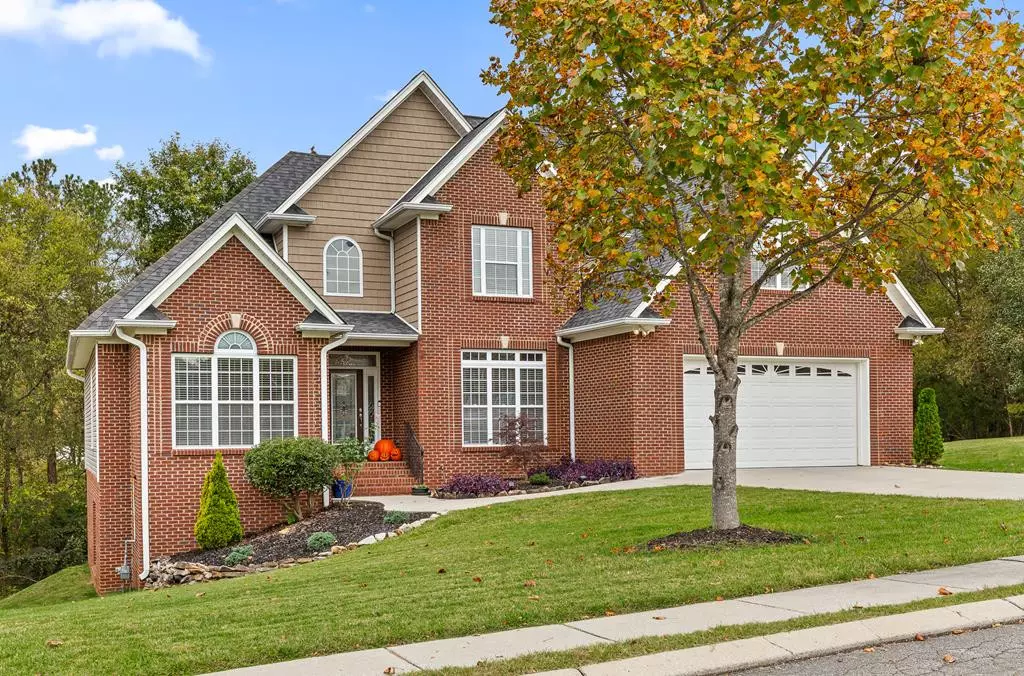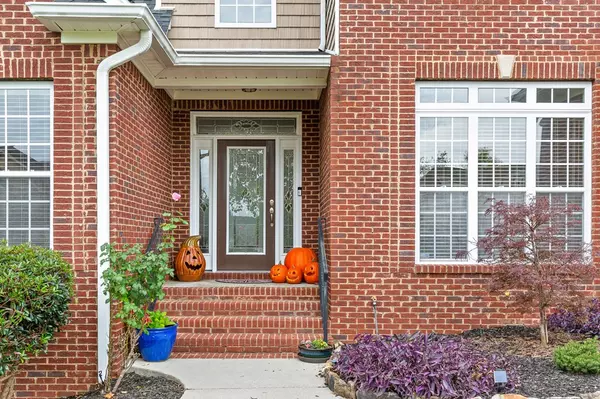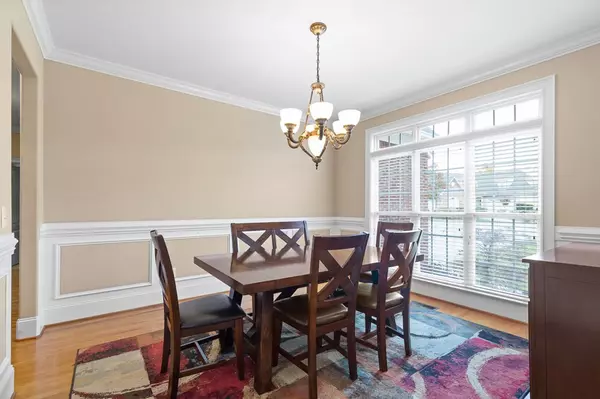$585,000
$575,000
1.7%For more information regarding the value of a property, please contact us for a free consultation.
6 Beds
4,518 SqFt
SOLD DATE : 11/30/2021
Key Details
Sold Price $585,000
Property Type Single Family Home
Sub Type Single Family Residence
Listing Status Sold
Purchase Type For Sale
Approx. Sqft 0.87
Square Footage 4,518 sqft
Price per Sqft $129
Subdivision Pecan Springs
MLS Listing ID 20216418
Sold Date 11/30/21
Bedrooms 6
Full Baths 4
HOA Fees $29/ann
HOA Y/N Yes
Originating Board River Counties Association of REALTORS®
Year Built 2007
Annual Tax Amount $3,177
Lot Size 0.870 Acres
Acres 0.87
Lot Dimensions 302.37x125.89
Property Description
All the space you need in the desirable Pecan Springs Subdivision in East Brainerd. This home offers an excellent open floor plan including 6 bedrooms and 4 full baths. The master suite is on the main level and features a sitting area, his and hers separate closets and a luxurious bathroom. There is also an additional bedroom and full bath on the main level that would be great for kids or an in-law suite. The main living area has vaulted ceilings and open space and leads into a large formal dining room with chair rail and crown molding. The kitchen offers custom cabinetry, granite countertops, and stainless steel appliances, and it opens to a breakfast room. The upper level offers 2 additional bedrooms and a bathroom along with a huge bonus room which could also be used as a 6th bedroom. On top of this, you'll find a finished basement that includes another family room or movie room as well as a secondary master bedroom with huge walk in closet, office space, and another full bathroom. Plus, the HVAC system is newer and was replaced in /2018. There is also a private back yard including a deck and patio. Minutes away from shopping, restaurants, grocery (Trader Joe's/Publix/Whole Foods) and medical facilities. Plus, it's zoned for award winning Westview Elementary and East Hamilton Middle/High. Make this beauty yours today!!
Location
State TN
County Hamilton
Area Hamilton City
Direction Start by turning left onto Franks Rd.Turn slight left onto Igou Gap Rd.Turn right onto Gunbarrel Rd.Turn left onto E Brainerd Rd/TN-320.Turn right onto Fuller Rd.Take the 1st left onto White Rd.Take the 2nd left onto Pecan Springs Cir. Then your destination is on the right.
Rooms
Basement Finished
Interior
Interior Features Walk-In Closet(s), Primary Downstairs, Kitchen Island, Breakfast Bar, Cathedral Ceiling(s), Central Vacuum
Heating Central, Electric, Multi Units
Cooling Central Air, Electric, Multi Units
Flooring Carpet, Hardwood, Tile
Fireplaces Type Gas
Fireplace Yes
Window Features Insulated Windows
Appliance Dishwasher, Disposal, Microwave, Refrigerator
Exterior
Parking Features Garage Door Opener
Garage Spaces 2.0
Garage Description 2.0
Roof Type Shingle
Porch Deck, Patio
Building
Lot Description Wooded, Level
Lot Size Range 0.87
Sewer Public Sewer
Water Public
Schools
Elementary Schools Westview
Middle Schools East Hamilton
High Schools East Hamilton
Others
Tax ID 1721 A 006
Security Features Smoke Detector(s)
Acceptable Financing Cash, Conventional, FHA, VA Loan
Listing Terms Cash, Conventional, FHA, VA Loan
Special Listing Condition Standard
Read Less Info
Want to know what your home might be worth? Contact us for a FREE valuation!

Our team is ready to help you sell your home for the highest possible price ASAP
Bought with --NON-MEMBER OFFICE--







