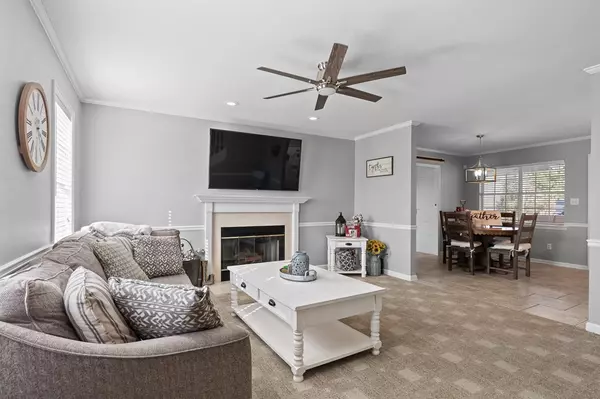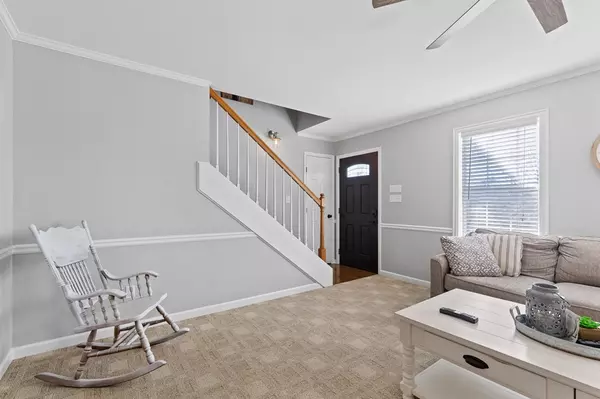$317,000
$285,000
11.2%For more information regarding the value of a property, please contact us for a free consultation.
3 Beds
1,589 SqFt
SOLD DATE : 02/25/2022
Key Details
Sold Price $317,000
Property Type Single Family Home
Sub Type Single Family Residence
Listing Status Sold
Purchase Type For Sale
Approx. Sqft 0.34
Square Footage 1,589 sqft
Price per Sqft $199
Subdivision River Cove
MLS Listing ID 20220391
Sold Date 02/25/22
Bedrooms 3
Full Baths 2
Half Baths 1
HOA Y/N No
Originating Board River Counties Association of REALTORS®
Year Built 1995
Annual Tax Amount $1,120
Lot Size 0.340 Acres
Acres 0.34
Lot Dimensions 100x150
Property Description
This stunning home mixes modern living with the comforts of a classic home and is located in the highly sought River Cove subdivision. You'll find beautiful landscaping and an oversized yard, great for growing families or families with pets. Plus, you can't look out the window and see inside your neighbors house. The front entry leads to a spacious family room with a wood burning fireplace that flows into the kitchen, which offers a lot of seating, counter and cabinet space. The kitchen leads to a magnificent outdoor living space offering a great place to enjoy your morning cup of coffee, work from home, relax after a long day, or to fellowship with family and friends. The master suite is on the main level, and you'll also find a half bath and huge laundry room on main. Plus, there are two additional bedrooms and another full bath on the second level. All this, and no HOA fees!
Location
State TN
County Hamilton
Area Hamilton County
Direction Start to turn left to stay on Hamilton Place Blvd.Turn left onto Shallowford Rd.Turn right onto Hickory Valley Rd.Turn right onto Highway 58/TN-58.Turn left onto Ramsey Rd.Turn right onto River Cove Dr.Take the 2nd left onto Olde Ferry Lndg. Destination is on the right.
Rooms
Basement Crawl Space
Interior
Interior Features Walk-In Closet(s), Eat-in Kitchen
Heating Central, Electric
Cooling Central Air, Electric
Flooring Other, Carpet, Hardwood, Tile
Fireplaces Type Wood Burning
Fireplace Yes
Window Features Insulated Windows
Appliance Dishwasher, Electric Range, Microwave, Refrigerator
Exterior
Parking Features Garage Door Opener
Garage Spaces 2.0
Garage Description 2.0
Roof Type Shingle
Porch Covered, Deck, Patio, Porch
Building
Lot Description Level
Lot Size Range 0.34
Sewer Septic Tank
Water Public
Schools
Elementary Schools Wallace
Middle Schools Brown
High Schools Central
Others
Tax ID 094H C 024
Security Features Smoke Detector(s),Security System
Acceptable Financing Cash, Conventional, FHA, USDA Loan, VA Loan
Listing Terms Cash, Conventional, FHA, USDA Loan, VA Loan
Special Listing Condition Standard
Read Less Info
Want to know what your home might be worth? Contact us for a FREE valuation!

Our team is ready to help you sell your home for the highest possible price ASAP
Bought with --NON-MEMBER OFFICE--







