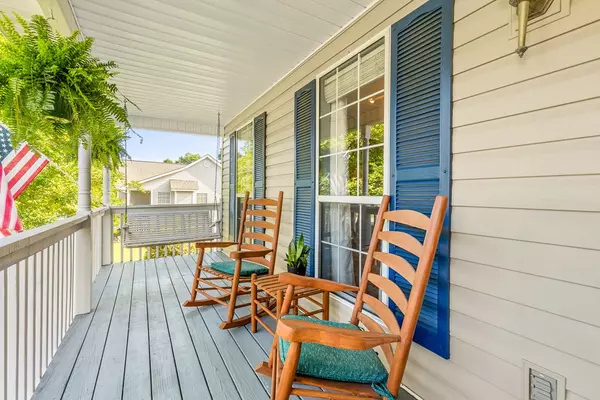$325,000
$325,000
For more information regarding the value of a property, please contact us for a free consultation.
3 Beds
1,492 SqFt
SOLD DATE : 07/01/2022
Key Details
Sold Price $325,000
Property Type Single Family Home
Sub Type Single Family Residence
Listing Status Sold
Purchase Type For Sale
Approx. Sqft 0.42
Square Footage 1,492 sqft
Price per Sqft $217
Subdivision Hamilton On Hunter
MLS Listing ID 20222993
Sold Date 07/01/22
Bedrooms 3
Full Baths 2
HOA Y/N No
Originating Board River Counties Association of REALTORS®
Year Built 1999
Annual Tax Amount $1,234
Lot Size 0.420 Acres
Acres 0.42
Lot Dimensions 197x91
Property Description
Single level living in the Hamilton on Hunter subdivision! This 3 bedroom 2 bathroom home boasts a large, nearly level, fenced in yard! Enjoy the your morning coffee from the large screened in back porch and relax on this peaceful tucked away street. At almost half an acre, the backyard is perfect for the kids, the pups, or for hosting summer barbecues! This is a carpet-free zone with hardwood floors through the main living areas and bedrooms, accompanied by tile in the kitchen and bathrooms. The two car garage is ideal for extra storage space. Convenient to everything this beautiful area has to offer - Chickamauga Lake, downtown Chattanooga, hiking trails, delicious restaurants - you name it! Schedule your private showing today!
Location
State TN
County Hamilton
Area Hamilton County
Direction Start to Merge onto I-75 N toward Knoxville.Take the US-11 N/US-64 E exit, EXIT 11, toward Ooltewah.Turn left onto Lee Hwy/US-64 W/US-11 S/TN-2. Continue to follow Lee Hwy.Turn left onto Hunter Rd.Turn left onto Teal Ln.Turn right onto White Tail Dr.Take the 1st left onto Riley Rd.Take the 1st left onto Sawtooth Dr.Turn left onto Baker Boy Dr. The destination is on your right.
Rooms
Basement Crawl Space
Interior
Interior Features Walk-In Closet(s), Eat-in Kitchen, Cathedral Ceiling(s)
Heating Natural Gas, Central
Cooling Central Air
Flooring Hardwood, Tile
Fireplaces Type Gas
Fireplace Yes
Window Features Insulated Windows
Appliance Washer, Dishwasher, Dryer, Electric Range, Gas Water Heater, Microwave, Refrigerator
Exterior
Garage Spaces 2.0
Garage Description 2.0
Roof Type Shingle
Porch Covered, Porch, Screened
Building
Lot Description Level
Lot Size Range 0.42
Sewer Septic Tank
Water Public
Schools
Elementary Schools Wallace Smith
Middle Schools Hunter
High Schools Central High
Others
Tax ID 122B A 011
Acceptable Financing Cash, Conventional, FHA, VA Loan
Listing Terms Cash, Conventional, FHA, VA Loan
Special Listing Condition Standard
Read Less Info
Want to know what your home might be worth? Contact us for a FREE valuation!

Our team is ready to help you sell your home for the highest possible price ASAP
Bought with --NON-MEMBER OFFICE--







