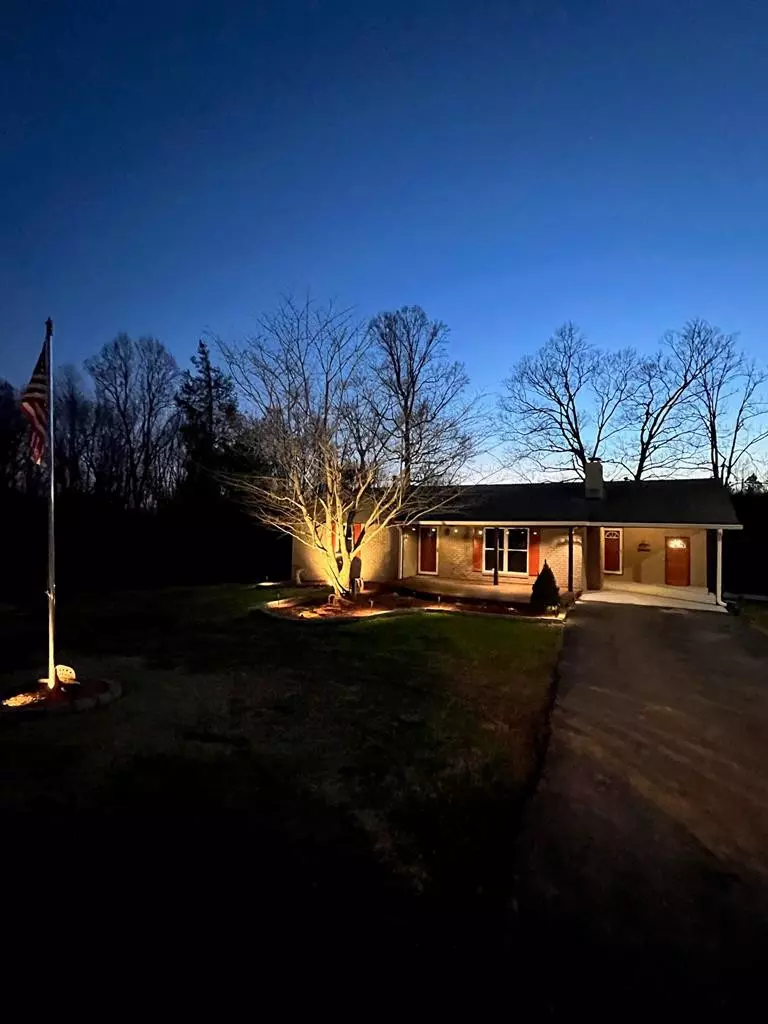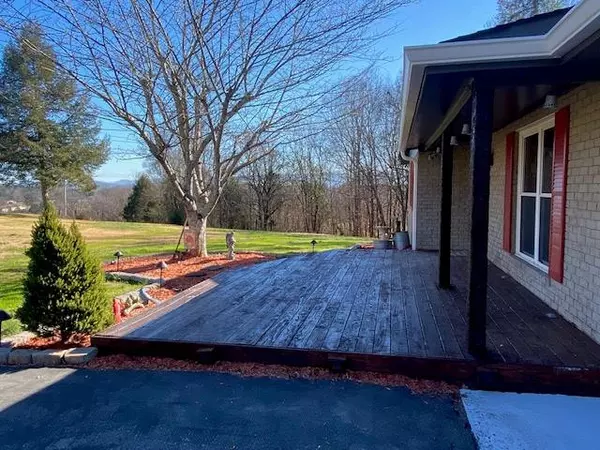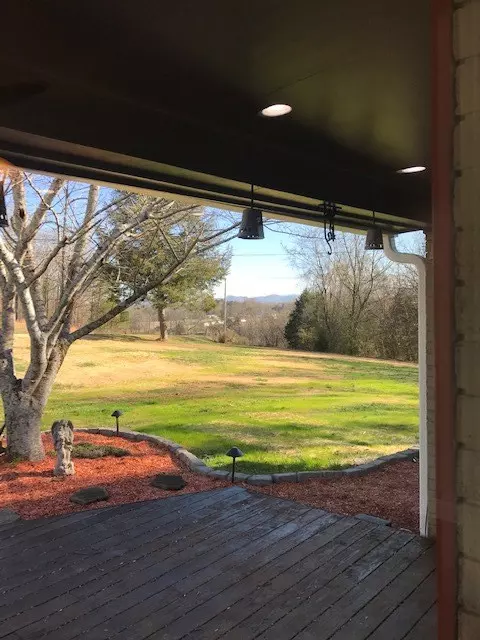$370,000
$349,900
5.7%For more information regarding the value of a property, please contact us for a free consultation.
3 Beds
2,776 SqFt
SOLD DATE : 01/27/2022
Key Details
Sold Price $370,000
Property Type Single Family Home
Sub Type Single Family Residence
Listing Status Sold
Purchase Type For Sale
Approx. Sqft 4.6
Square Footage 2,776 sqft
Price per Sqft $133
Subdivision --None--
MLS Listing ID 20217218
Sold Date 01/27/22
Style Ranch
Bedrooms 3
Full Baths 2
Construction Status Updated/Remodeled
HOA Y/N No
Originating Board River Counties Association of REALTORS®
Year Built 1969
Annual Tax Amount $459
Lot Size 4.600 Acres
Acres 4.6
Lot Dimensions 418x587x383x461
Property Description
Welcome Home! This immaculate, totally remodeled 3 bed / 2 bath basement rancher is a must see to appreciate! Mountain views to the east from all points of the property, weather you're sitting on the spacious front deck or relaxing on the back patio at sunset, at the barn, or even walking the fenced pastures. The home has been lovingly redone throughout from the floors to the professionally installed windows that carry a life-time warranty through Window World. New granite counter tops, marble window sills, all appliances, security cameras, new HVAC with full warranty, ceiling fans, two fireplaces, beautiful walk-in shower with dual heads and controls, new light fixtures, so much to list, and still I would forget something... Again, pictures do not do this home justice, you must come and experience this home to appreciate all it has to offer! It is on public water, but the original well is still in place, fully fenced pastures, barn with a workshop and gated run-ins. Also, vinyl reinforced facia boards behind all new guttering. Call or text for your private tour today....
Location
State TN
County Mcminn
Area Etowah Area In Mcminn County
Direction From Athens take Highway 30E (8.4 miles) to County Road 607, take a right. Follow for 2.8 miles, slight right onto County Road 616, house will be an 1/8 mile on the left. Sign on the property.
Rooms
Basement Finished
Interior
Interior Features Split Bedrooms, Walk-In Closet(s), Primary Downstairs, Kitchen Island, Entrance Foyer, Eat-in Kitchen, Bathroom Mirror(s), Ceiling Fan(s)
Heating Central
Cooling Central Air
Flooring Laminate
Fireplaces Type Attached Screen(s), Gas, Wall Mounted, Wood Burning
Fireplace Yes
Window Features See Remarks,Screens,Insulated Windows
Appliance Washer, Dishwasher, Dryer, Electric Range, Electric Water Heater, Refrigerator
Exterior
Exterior Feature See Remarks, Garden
Parking Features Asphalt, Driveway
Carport Spaces 1
Fence Fenced
Utilities Available Cable Available
View Mountain(s)
Roof Type Shingle
Present Use Horses,Pasture
Porch Covered, Deck, Patio, Porch
Building
Lot Description Mailbox, Wooded, Pasture, Level, Cleared
Entry Level Multi/Split
Foundation Permanent
Lot Size Range 4.6
Sewer Septic Tank
Water Public, Other, See Remarks
Architectural Style Ranch
Additional Building Workshop, Stable(s), Barn(s)
New Construction No
Construction Status Updated/Remodeled
Schools
Elementary Schools Mountain View
Middle Schools Mountain View
High Schools Mcminn Central
Others
Tax ID 106 140.00 000
Security Features Smoke Detector(s),Security System
Acceptable Financing Cash, Conventional, FHA, USDA Loan
Horse Property true
Listing Terms Cash, Conventional, FHA, USDA Loan
Special Listing Condition Standard
Read Less Info
Want to know what your home might be worth? Contact us for a FREE valuation!

Our team is ready to help you sell your home for the highest possible price ASAP
Bought with RE/MAX Experience






