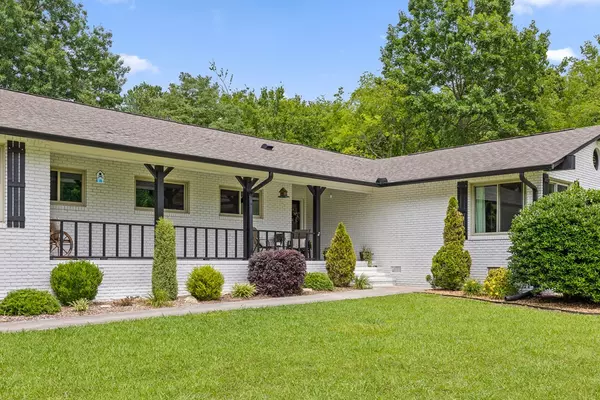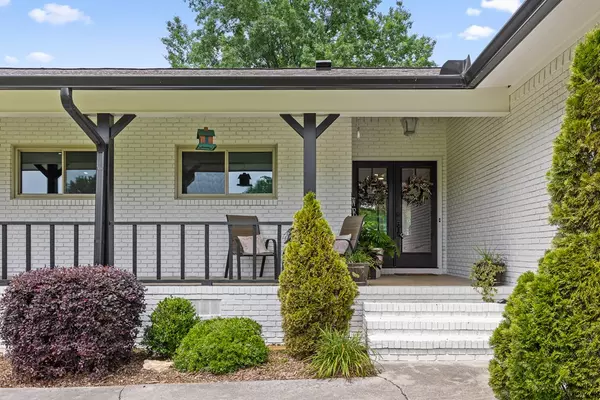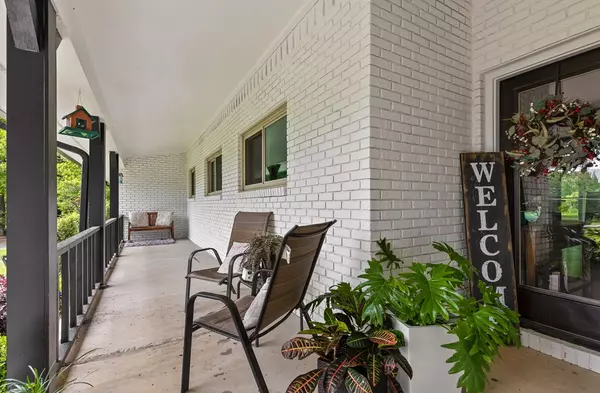$695,000
$720,000
3.5%For more information regarding the value of a property, please contact us for a free consultation.
4 Beds
3,150 SqFt
SOLD DATE : 09/29/2022
Key Details
Sold Price $695,000
Property Type Single Family Home
Sub Type Single Family Residence
Listing Status Sold
Purchase Type For Sale
Approx. Sqft 2.06
Square Footage 3,150 sqft
Price per Sqft $220
Subdivision Hiawatha Estates
MLS Listing ID 20223222
Sold Date 09/29/22
Bedrooms 4
Full Baths 3
HOA Fees $4/ann
HOA Y/N Yes
Originating Board River Counties Association of REALTORS®
Year Built 1976
Annual Tax Amount $2,081
Lot Size 2.060 Acres
Acres 2.06
Lot Dimensions 230x491 IR
Property Description
REMARKABLE! Renovated. The last of the large lot homes in East Hamilton County. Main House has 4 bedrooms, 3 bathrooms, exceptionally large open concept media room, living room, fireplace, and parlor. Master on the Main, Mother-in-Law area with large open space or could serve as bonus area which is plumbed for kitchen and is ready to go. Private Tennis Court. Separate Barn. 2.06 acres of land, loaded with fruit trees, blackberries, and much more to mention Take a look at the photographs and call for your private showing today.
Location
State TN
County Hamilton
Area Hamilton County
Direction Start to Turn left to stay on Hamilton Place Blvd.Turn left onto Shallowford Rd.Merge onto I-75 N toward Knoxville.Take the US-11 N/US-64 E exit, EXIT 11, toward Ooltewah.Turn right onto Lee Hwy/US-64 E/US-11 N/TN-2.Turn left onto Ooltewah Georgetown Rd/County Hwy-1145.Turn right onto Hopi Trl.Take the 2nd left onto Paw Paw Trl.Your destination is on the left.
Rooms
Basement Crawl Space, Finished, Partially Finished
Interior
Interior Features Other, Walk-In Closet(s), Primary Downstairs, Breakfast Bar, Cathedral Ceiling(s), Central Vacuum
Heating Central, Electric
Cooling Central Air, Electric
Flooring Carpet, Hardwood, Laminate, Tile
Fireplaces Type Wood Burning
Fireplace Yes
Appliance Dishwasher, Disposal, Electric Cooktop, Electric Range, Electric Water Heater, Microwave
Exterior
Parking Features Garage Door Opener
Garage Spaces 2.0
Garage Description 2.0
View Mountain(s)
Roof Type Shingle
Porch Covered, Deck, Patio, Porch
Building
Lot Description Wooded, Level
Lot Size Range 2.06
Sewer Septic Tank
Water Public
Additional Building Stable(s), Barn(s)
Schools
Elementary Schools Ooltewah
Middle Schools Hunter
High Schools Ooltewah
Others
Tax ID 123 136
Security Features Smoke Detector(s)
Acceptable Financing Cash, Conventional
Listing Terms Cash, Conventional
Special Listing Condition Standard
Read Less Info
Want to know what your home might be worth? Contact us for a FREE valuation!

Our team is ready to help you sell your home for the highest possible price ASAP
Bought with --NON-MEMBER OFFICE--







