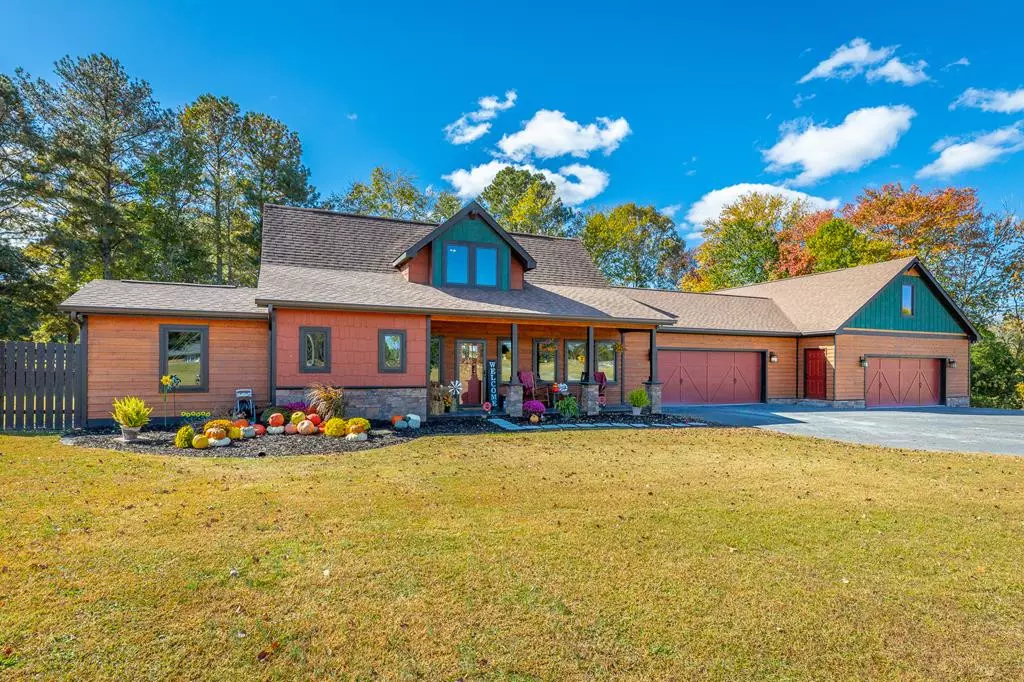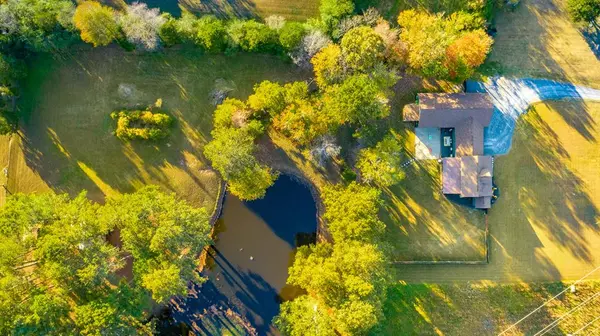$559,900
$549,900
1.8%For more information regarding the value of a property, please contact us for a free consultation.
4 Beds
1,702 SqFt
SOLD DATE : 11/14/2022
Key Details
Sold Price $559,900
Property Type Single Family Home
Sub Type Single Family Residence
Listing Status Sold
Purchase Type For Sale
Approx. Sqft 1.61
Square Footage 1,702 sqft
Price per Sqft $328
MLS Listing ID 20227877
Sold Date 11/14/22
Bedrooms 4
Full Baths 2
HOA Y/N No
Originating Board River Counties Association of REALTORS®
Year Built 2014
Annual Tax Amount $2,063
Lot Size 1.610 Acres
Acres 1.61
Lot Dimensions 1.61 acres
Property Description
Your escape begins the moment you enter the driveway in this thoughtfully planned, custom-built, one-owner home on 1.6+/- acres with an oversized four car garage on the main level, and a guest house for a potential mother-in-law, teen suite, or rental income. As you enter the main house from the covered front porch you will be greeted by the cozy den with a gas fireplace with stone surround, and it is completely open to the kitchen. The kitchen boasts tile floors, tile countertops, stainless appliances, five-burner gas range, stainless farmhouse sink, pantry, and a bar. Immediately off the kitchen is a spacious screen porch with a hot tub and deck that expands the living area outdoors for entertaining. The main-level master bedroom has a walk-in closet and a separate office/exercise room/nursery with vaulted ceiling. Finishing up the main level is the laundry room and a large storage closet under the staircase. The upper level offers three bedrooms and a full bath. The guest house has a spacious kitchen with tile countertops, stainless appliances, pantry, a bar and it is completely open to the large den. Immediately off the den is a screened porch. The oversized master bedroom has a walk-in closet, and the master bath offers washer/dryer hook-up, tile shower, and a double vanity. The square footage noted in the MLS does not include the guest house. The square footage in the guest house is an additional 1,087+/- sq.ft. There is plenty of parking, RV hook ups, and the home has extra insulation. Located in the county that has lower taxes, and located only 5+/- minutes to great grocery choices and eateries while being within a short distance to downtown Chattanooga, Cleveland, TN and even Dalton, GA. The buyer is responsible to do their due diligence to verify that all information is correct, accurate, and for obtaining any and all restrictions for the property. The number of bedrooms listed above complies with local appraisal standards only.
Location
State TN
County Hamilton
Area Hamilton County
Direction Go East on East Brainerd Road, pass Ooltewah Ringgold Road towards Apison, home is on the right.
Interior
Interior Features Separate Living Quarters, Primary Downstairs, Bar, Bathroom Mirror(s), Ceiling Fan(s)
Heating Multi Units
Cooling Multi Units
Flooring Other, Tile
Fireplaces Type Gas
Fireplace Yes
Window Features See Remarks,Window Coverings
Appliance Dishwasher, Disposal, Electric Range, Electric Water Heater, Microwave
Exterior
Exterior Feature RV Hookup, Fire Pit
Parking Features Driveway, Garage Door Opener, Gravel
Garage Spaces 4.0
Garage Description 4.0
Fence Fenced
Roof Type Metal,Shingle
Porch Covered, Deck, Porch, Screened
Building
Lot Description Mailbox, Level
Entry Level Two
Foundation Slab
Lot Size Range 1.61
Sewer Septic Tank
Water Public
Schools
Elementary Schools Apison
Middle Schools East Hamilton
High Schools East Hamilton
Others
Tax ID 161 102.02
Security Features Smoke Detector(s)
Acceptable Financing Cash, Conventional
Listing Terms Cash, Conventional
Special Listing Condition Standard
Read Less Info
Want to know what your home might be worth? Contact us for a FREE valuation!

Our team is ready to help you sell your home for the highest possible price ASAP
Bought with --NON-MEMBER OFFICE--







