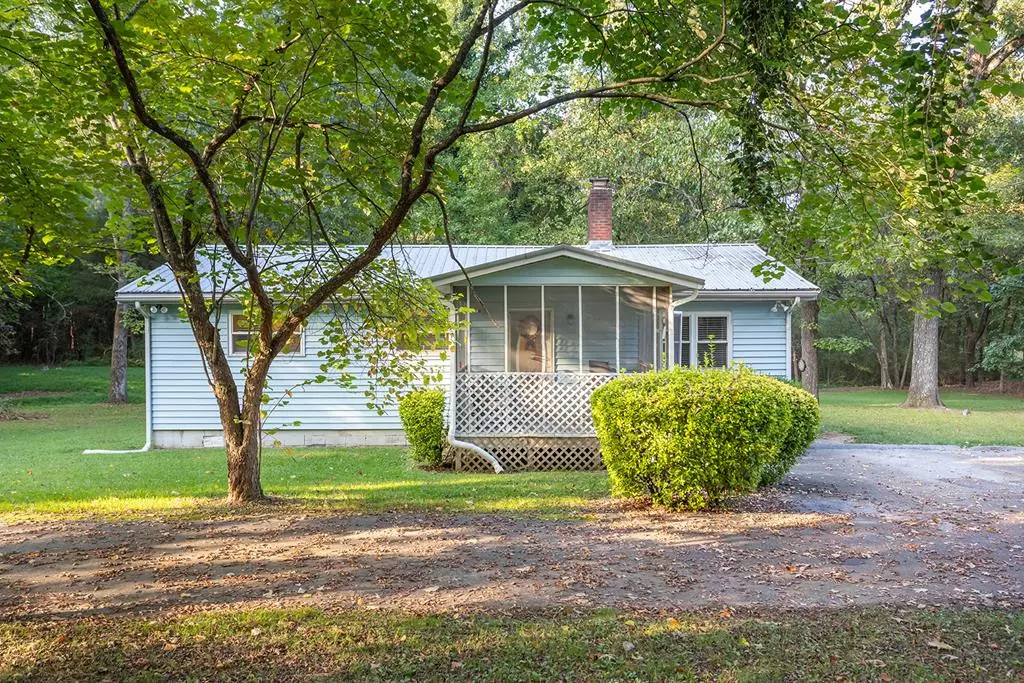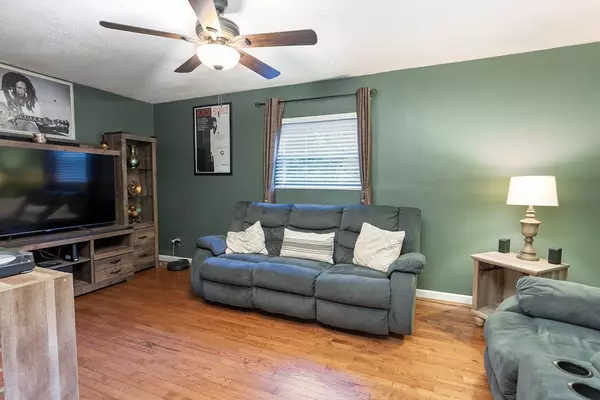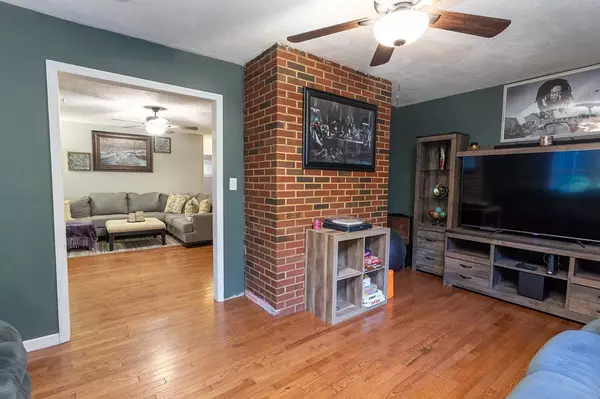$255,000
$255,000
For more information regarding the value of a property, please contact us for a free consultation.
3 Beds
1,596 SqFt
SOLD DATE : 10/19/2022
Key Details
Sold Price $255,000
Property Type Single Family Home
Sub Type Single Family Residence
Listing Status Sold
Purchase Type For Sale
Approx. Sqft 1.0
Square Footage 1,596 sqft
Price per Sqft $159
Subdivision --None--
MLS Listing ID 20227407
Sold Date 10/19/22
Style Ranch
Bedrooms 3
Full Baths 2
Construction Status Updated/Remodeled
HOA Y/N No
Originating Board River Counties Association of REALTORS®
Year Built 1958
Annual Tax Amount $893
Lot Size 1.000 Acres
Acres 1.0
Lot Dimensions 209.5x205
Property Description
Welcome home to this immaculate home in Ooltewah that sits on approximately one acre! The first thing you will notice is the cozy screened in front porch. The good size living room has a gas fireplace perfect for the upcoming fall and winter months. The master bedroom has a large walk in closet and a garden tub in the master bath. The HVAC, metal roof and windows are all around 5 or 6 yrs old. The beautiful kitchen has tons of storage, stainless steel appliances and a wine cooler. The microwave and dishwasher are new. There are new light fixtures in the living room, den, and dining room. The second bathroom is huge and has plenty of storage. The additional rooms are spacious with large closets The back deck has recently been stained. The back deck is the place to be with a great view of the private yard and creek. Conveniently located to Chattanooga and Cleveland and just minutes from the interstate.
Location
State TN
County Hamilton
Area Ooltewah
Direction From I-75 take esit 11 toward Collegedale/Ooltewah. Turn onto US 11 West/US-64 W. Turn left onto Hunter Road. House is about 3.3 miles down on the right. Look for sign that says \"East TN Natural Gas\".
Rooms
Basement None
Interior
Interior Features Walk-In Closet(s), Primary Downstairs, Kitchen Island, Bathroom Mirror(s), Ceiling Fan(s)
Heating Electric
Cooling Central Air
Flooring Carpet, Hardwood, Tile
Fireplaces Type Gas
Fireplace Yes
Window Features Blinds
Appliance Dishwasher, Electric Range, Electric Water Heater, Microwave, Refrigerator
Exterior
Exterior Feature Fire Pit
Parking Features Concrete, Driveway
Utilities Available Cable Available
Roof Type Metal
Porch Covered, Deck, Porch, Screened
Building
Lot Description Mailbox, Creek/Stream, Level
Foundation Permanent
Lot Size Range 1.0
Sewer Public Sewer
Water Public
Architectural Style Ranch
Additional Building Outbuilding
New Construction No
Construction Status Updated/Remodeled
Schools
Elementary Schools Wallace Smith
Middle Schools Hunter
High Schools Central
Others
Tax ID Parcel ID/Tax ID 113 044
Security Features Smoke Detector(s),Security System
Acceptable Financing Cash, Conventional, FHA, USDA Loan, VA Loan
Listing Terms Cash, Conventional, FHA, USDA Loan, VA Loan
Special Listing Condition Standard
Read Less Info
Want to know what your home might be worth? Contact us for a FREE valuation!

Our team is ready to help you sell your home for the highest possible price ASAP
Bought with Keller Williams Realty - Charlotte Mabry Team







