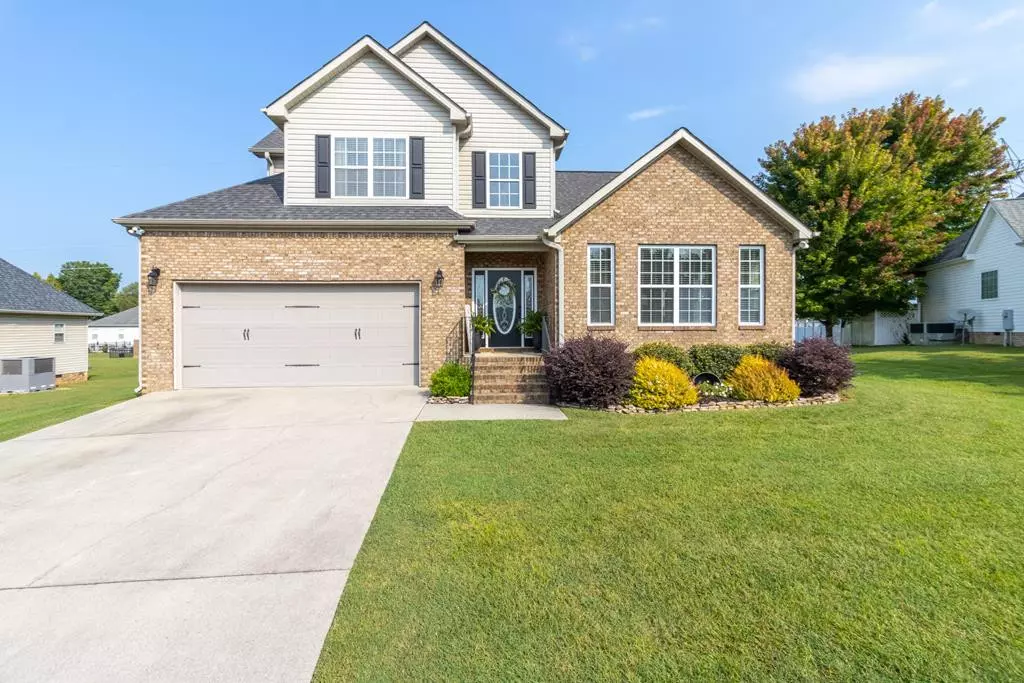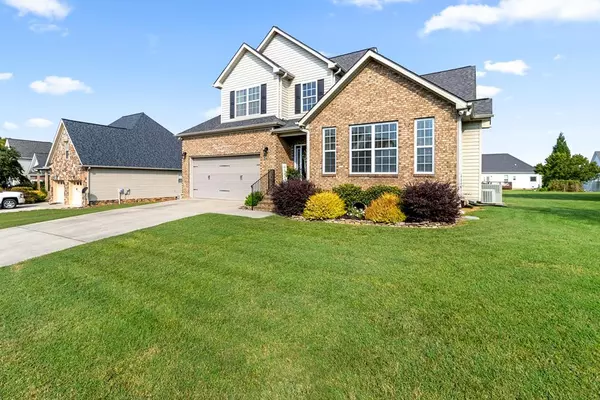$499,900
$499,900
For more information regarding the value of a property, please contact us for a free consultation.
3 Beds
2,900 SqFt
SOLD DATE : 10/20/2022
Key Details
Sold Price $499,900
Property Type Single Family Home
Sub Type Single Family Residence
Listing Status Sold
Purchase Type For Sale
Approx. Sqft 0.37
Square Footage 2,900 sqft
Price per Sqft $172
Subdivision Meadow Stream
MLS Listing ID 20227328
Sold Date 10/20/22
Bedrooms 3
Full Baths 2
Half Baths 1
HOA Fees $10/ann
HOA Y/N Yes
Originating Board River Counties Association of REALTORS®
Year Built 2005
Annual Tax Amount $1,675
Lot Size 0.370 Acres
Acres 0.37
Lot Dimensions 86.70X149.33
Property Description
Welcome Home to 8749 Cody Dan Ct.! This beautiful home has been lovingly maintained! Conveniently located less than 5 minutes to Cambridge Square, shopping, interstate access, dining and much more! Step inside the gracious 2-story foyer as you're greeted by hardwood floors that flow throughout both the main-level and upper levels of the home! The great room boasts large windows that allow natural light to flood the home and accentuate the cathedralled ceiling; the gas fireplace offers a warm and cozy space as we head into the cooler months. The formal dining room provides the perfect space to host large family dinners, holiday events, while providing an open-concept throughout the main-level. The kitchen features granite countertops, an island work center, eat-in bar area, pantry, tons of cabinet storage, and a breakfast room! The large owner's suite is located on the main-level of the home, and boasts a trey-ceiling, hardwood floors, complete with an en-suite that offers his/ hers vanities, jetted tub, separate shower and large walk-in closet! Travel upstairs to the second level that boasts continued hardwood floors throughout every room, including the over-sized bonus room! The large, level backyard is the ideal space for kids/ pets to run and play! This home is a MUST SEE! Don't delay, schedule your private showing today! Home is being sold "As-Is".
Location
State TN
County Hamilton
Area Hamilton County
Direction I-75 N to exit 11 (Ooltewah). Left off ramp @ light. Right on Mountain View. Left at Blanche Road, Left onto Streamside Dr., Left onto Kayla Beth, then Right onto Cody Dan, sign in the yard.
Rooms
Basement Crawl Space
Interior
Interior Features Walk-In Closet(s), Tray Ceiling(s), Primary Downstairs, Kitchen Island, Eat-in Kitchen, Cathedral Ceiling(s), Ceiling Fan(s)
Heating Central, Electric
Cooling Central Air, Electric
Flooring Hardwood, Tile
Fireplaces Type Gas
Fireplace Yes
Window Features Blinds,Insulated Windows
Appliance Dishwasher, Disposal, Electric Range, Electric Water Heater, Microwave
Exterior
Parking Features Concrete, Driveway, Garage Door Opener
Garage Spaces 2.0
Garage Description 2.0
Roof Type Shingle
Porch Deck, Porch
Building
Lot Description Mailbox, Level
Entry Level One and One Half
Lot Size Range 0.37
Sewer Public Sewer
Water Public
Schools
Elementary Schools Ooltewah
Middle Schools Hunter
High Schools Ooltewah
Others
Tax ID 114o A 063
Security Features Smoke Detector(s)
Acceptable Financing Cash, Conventional
Listing Terms Cash, Conventional
Special Listing Condition Standard
Read Less Info
Want to know what your home might be worth? Contact us for a FREE valuation!

Our team is ready to help you sell your home for the highest possible price ASAP
Bought with --NON-MEMBER OFFICE--







