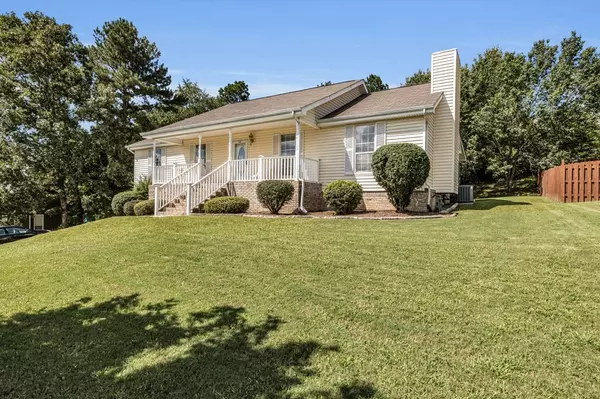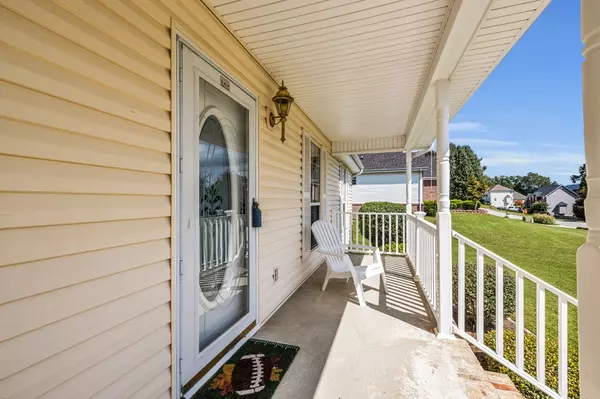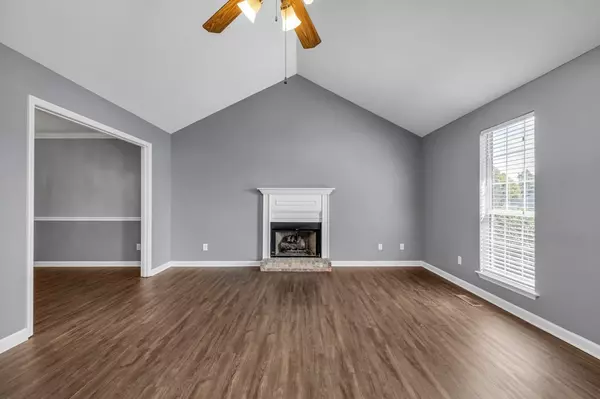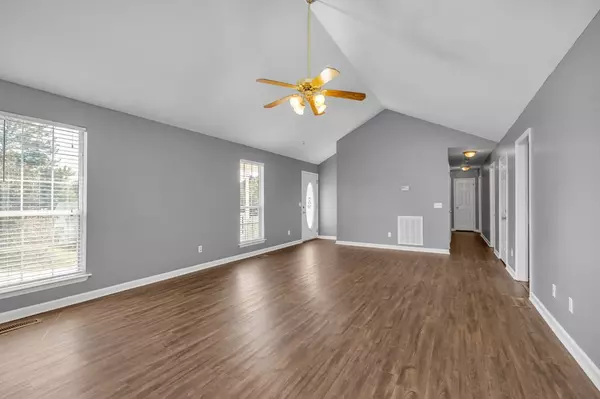$328,900
$325,000
1.2%For more information regarding the value of a property, please contact us for a free consultation.
3 Beds
2,116 SqFt
SOLD DATE : 10/07/2022
Key Details
Sold Price $328,900
Property Type Single Family Home
Sub Type Single Family Residence
Listing Status Sold
Purchase Type For Sale
Approx. Sqft 0.32
Square Footage 2,116 sqft
Price per Sqft $155
Subdivision Windhaven
MLS Listing ID 20227093
Sold Date 10/07/22
Style Ranch
Bedrooms 3
Full Baths 2
HOA Y/N No
Originating Board River Counties Association of REALTORS®
Year Built 1996
Annual Tax Amount $1,482
Lot Size 0.320 Acres
Acres 0.32
Lot Dimensions 104.0X135.0
Property Description
Welcome to 8715 Windhaven Rd, a move-in ready home situated in the quiet Windhaven subdivision. Inside you will find a large living room with vaulted ceilings and a gas log fireplace, a formal dining room, and eat-in kitchen with a bay window that overlooks the wooded backyard. Also on the main level is the large master suite (complete with dual sinks and a separate shower), two additional bedrooms, and a second full bathroom. The basement features an expansive rec room with another gas log fireplace, and one additional room that could be used as an office, for storage, or other flex space. Outside, the home boasts a covered front porch, a screened back porch, and a level backyard. This home has been well-maintained by the current owners; the roof is approximately 11 years old, the HVAC is only 2 years old, and new garage doors were recently installed. Situated just minutes from shopping and dining in Ooltewah and popular Cambridge Square, as well as interstate access and major employers like McKee, Volkswagen, and US Xpress. Schedule your private showing today!
Location
State TN
County Hamilton
Area Hamilton County
Direction Heading S on I-75, take Exit 11 towards Ooltewah. Turn Right onto US-64. Turn Left onto Hunter Rd. Turn Right onto Windhaven Rd. The house is on the Left.
Rooms
Basement Finished
Interior
Interior Features Breakfast Bar
Heating Natural Gas, Central
Cooling Central Air, Electric
Flooring Laminate, Vinyl
Fireplaces Type Gas
Fireplace Yes
Appliance Dishwasher, Electric Range, Gas Water Heater, Oven, Refrigerator
Exterior
Parking Features Concrete, Driveway, Garage Door Opener
Garage Spaces 2.0
Garage Description 2.0
Roof Type Shingle
Porch Covered, Porch, Screened
Building
Lot Size Range 0.32
Sewer Septic Tank
Water Public
Architectural Style Ranch
Schools
Elementary Schools Wallace Smith
Middle Schools Hunter
High Schools Ooltewah
Others
Tax ID 131C G 016
Acceptable Financing Cash, Conventional, FHA, USDA Loan, VA Loan
Listing Terms Cash, Conventional, FHA, USDA Loan, VA Loan
Special Listing Condition Standard
Read Less Info
Want to know what your home might be worth? Contact us for a FREE valuation!

Our team is ready to help you sell your home for the highest possible price ASAP
Bought with --NON-MEMBER OFFICE--







