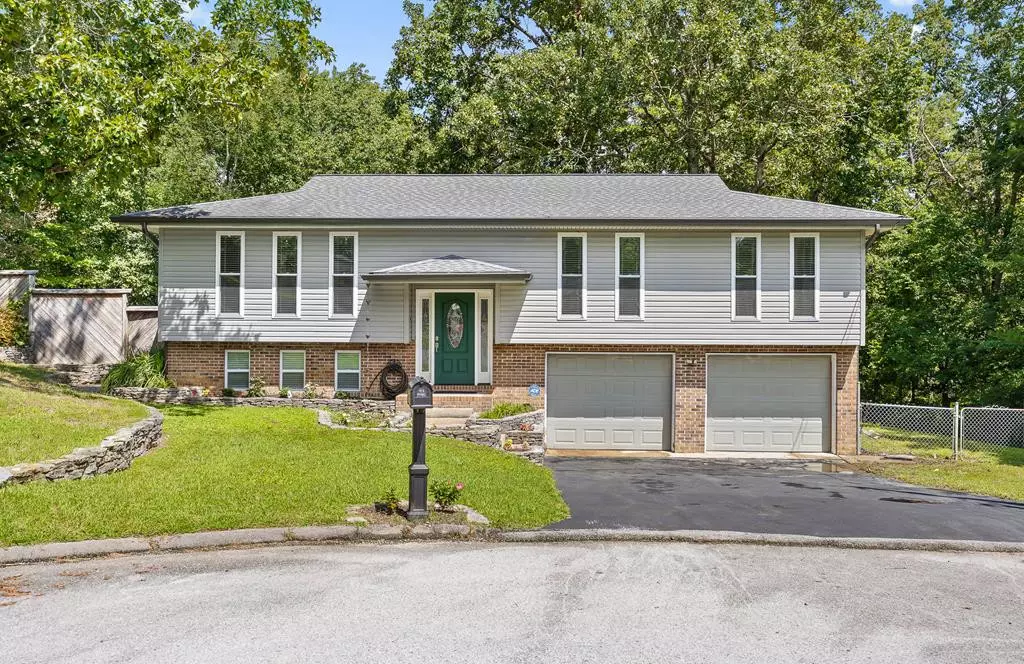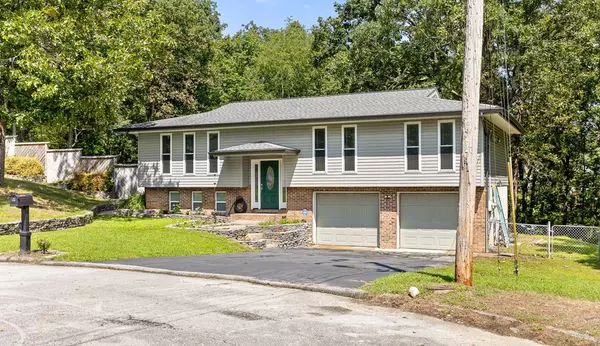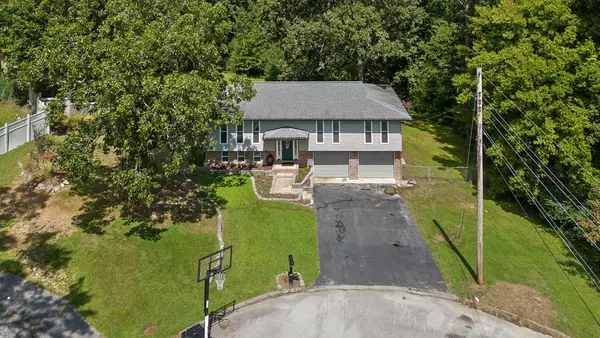$345,000
$349,000
1.1%For more information regarding the value of a property, please contact us for a free consultation.
3 Beds
1,892 SqFt
SOLD DATE : 11/22/2022
Key Details
Sold Price $345,000
Property Type Single Family Home
Sub Type Single Family Residence
Listing Status Sold
Purchase Type For Sale
Approx. Sqft 1.3
Square Footage 1,892 sqft
Price per Sqft $182
Subdivision Somerset Estates
MLS Listing ID 20227151
Sold Date 11/22/22
Bedrooms 3
Full Baths 3
HOA Y/N No
Originating Board River Counties Association of REALTORS®
Year Built 1979
Annual Tax Amount $1,157
Lot Size 1.300 Acres
Acres 1.3
Lot Dimensions 50'x257.98'
Property Description
Welcome home to this lovely 3 bedroom, 3 bath home in the quaint Sumerset Estates subdivision. This split level home is located at the end of a cul-de-sac on a large, private lot. As you walk in to the recently renovated home, you'll find your living room, kitchen, and dining all flow into one another. Down the hall is the Owner's suite with an update ensuite bathroom. With an additional 2 bedrooms and a full guest bathroom across the hall, you'll have plenty of space! No need to worry about putting in any work as you head downstairs to a fully finished basement complete with a full bathroom as well. Just off the basement is an oversized 2 car garage. Outside boasts a large, multi-level deck surrounded by a fenced-in backyard with tons of privacy! The lot next door is included in the sale for a total of 1.3 acres. Did we mention only county taxes?! Conveniently located in close proximity to the Hamilton Place area and interstate, this house is quite the find!
Location
State TN
County Hamilton
Area Hamilton County
Direction From I-75 N/US-74 E, take exit 7A-B for Old Lee Hwy. Right onto Jenkins Rd. Turn left onto Standifer Gap Rd in 1.8 miles. Approximately 0.4 miles, turn left onto Maplewood Dr. Turn right onto Cicero Trl in 0.2 miles. Continue onto E Freedom Cir then turn right onto Wyndover Dr. Right onto Somerset Dr in 0.2 miles then left onto Donnebrook Ct. Property will be at the end of cul-de-sac on your left.
Rooms
Basement Finished
Interior
Interior Features Entrance Foyer, Eat-in Kitchen
Heating Central, Electric
Cooling Central Air, Electric
Flooring Hardwood
Window Features Insulated Windows
Appliance Dishwasher, Electric Water Heater, Microwave, Refrigerator
Exterior
Garage Spaces 2.0
Garage Description 2.0
Fence Fenced
View None
Roof Type Shingle
Porch Deck, Patio
Building
Lot Description Cul-De-Sac
Lot Size Range 1.3
Sewer Septic Tank
Water Public
Schools
Elementary Schools Wolftever
Middle Schools Ooltewah
High Schools Ooltewah
Others
Tax ID 150J D 036
Acceptable Financing Cash, Conventional, FHA, VA Loan
Listing Terms Cash, Conventional, FHA, VA Loan
Special Listing Condition Standard
Read Less Info
Want to know what your home might be worth? Contact us for a FREE valuation!

Our team is ready to help you sell your home for the highest possible price ASAP
Bought with Keller Williams Realty - Chattanooga - Washington St







