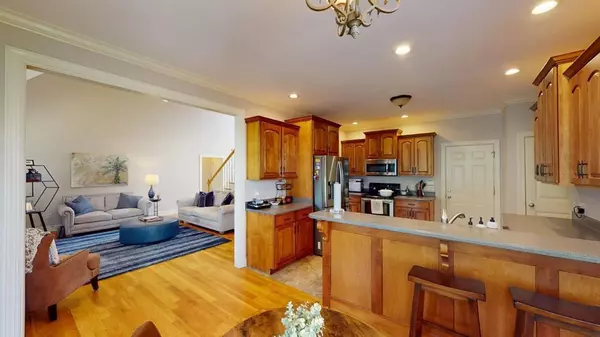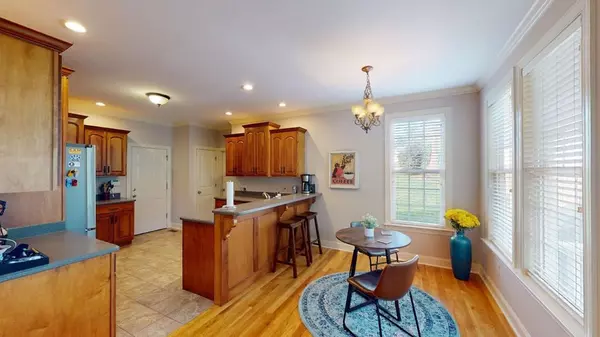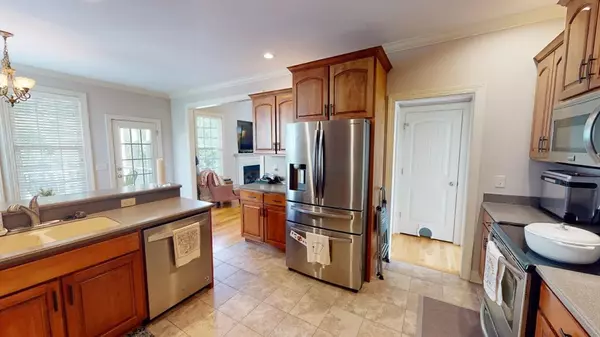$385,000
$385,000
For more information regarding the value of a property, please contact us for a free consultation.
4 Beds
2,034 SqFt
SOLD DATE : 10/11/2022
Key Details
Sold Price $385,000
Property Type Single Family Home
Sub Type Single Family Residence
Listing Status Sold
Purchase Type For Sale
Approx. Sqft 0.21
Square Footage 2,034 sqft
Price per Sqft $189
Subdivision Crooked Creek
MLS Listing ID 20227094
Sold Date 10/11/22
Bedrooms 4
Full Baths 2
Half Baths 1
HOA Fees $25/qua
HOA Y/N Yes
Originating Board River Counties Association of REALTORS®
Year Built 2007
Annual Tax Amount $1,704
Lot Size 9,147 Sqft
Acres 0.21
Lot Dimensions 148.67X128.99
Property Description
Beautiful 4 Bedroom home in Crooked Creek Subdivision! As soon as you walk in you will love the high ceilings and open floor plan. The primary suite is on the main floor and features trey ceilings, a jetted tub, separate shower, and large walk in closet. The kitchen is open to a large breakfast nook and looks into the great room and there is a separate formal dining room. Upstairs features 3 more bedrooms and a full bath. The walkout basement is unfinished but wouldn't take much to make it into over 1300 sq ft of additional space. A screened in porch, fenced in backyard, large side yard, and a community pool are just icing on the cake. Come and take a look!
Location
State TN
County Hamilton
Area Hamilton County
Direction Hunter Rd to Crooked Creek Subdivision, Right on Huntcliff, Right on Caney Ridge, House on Right, SOP.
Rooms
Basement Unfinished
Interior
Interior Features Split Bedrooms, Walk-In Closet(s), Primary Downstairs, Breakfast Bar, Cathedral Ceiling(s)
Heating Central, Electric, Multi Units
Cooling Central Air, Electric, Multi Units
Flooring Hardwood, Tile
Fireplaces Type Gas
Fireplace Yes
Window Features Window Coverings,Insulated Windows
Appliance Dishwasher, Electric Range, Electric Water Heater, Microwave, Refrigerator
Exterior
Parking Features Concrete, Driveway, Garage Door Opener
Garage Spaces 2.0
Garage Description 2.0
Fence Fenced
Roof Type Shingle
Porch Porch, Screened
Building
Entry Level One and One Half
Lot Size Range 0.21
Sewer Public Sewer
Water Public
Schools
Elementary Schools Wallace Smith
Middle Schools Hunter
High Schools Central High
Others
Tax ID 113N E 038
Security Features Smoke Detector(s)
Acceptable Financing Cash, Conventional, FHA, VA Loan
Listing Terms Cash, Conventional, FHA, VA Loan
Special Listing Condition Standard
Read Less Info
Want to know what your home might be worth? Contact us for a FREE valuation!

Our team is ready to help you sell your home for the highest possible price ASAP
Bought with --NON-MEMBER OFFICE--







