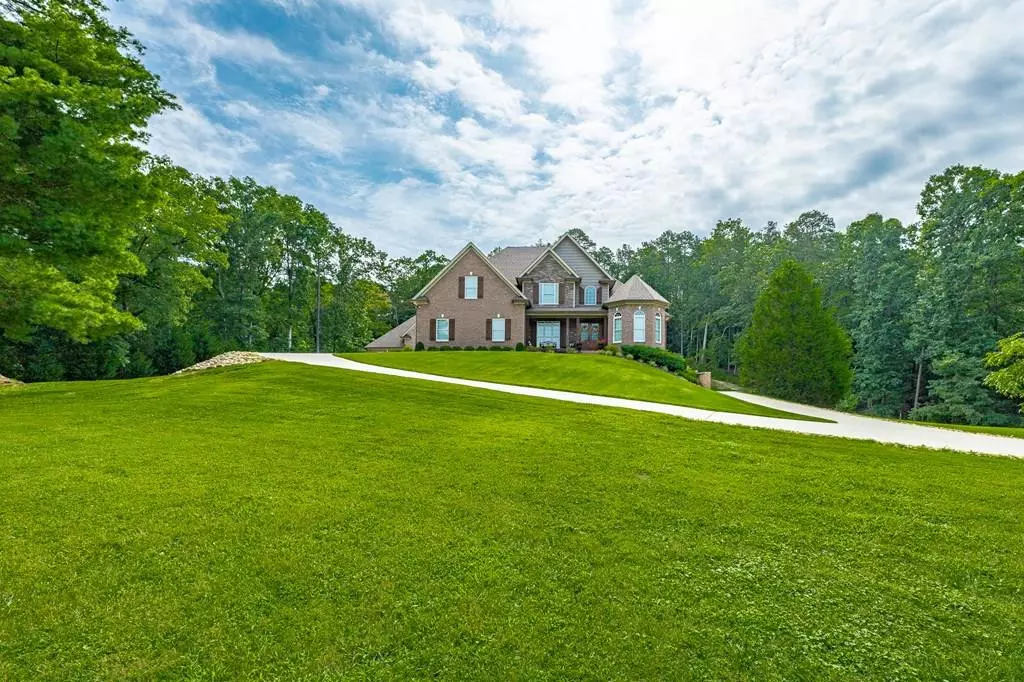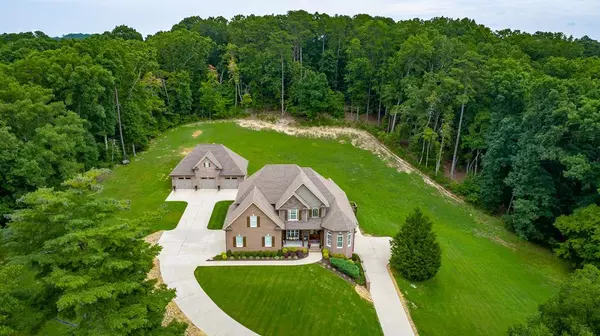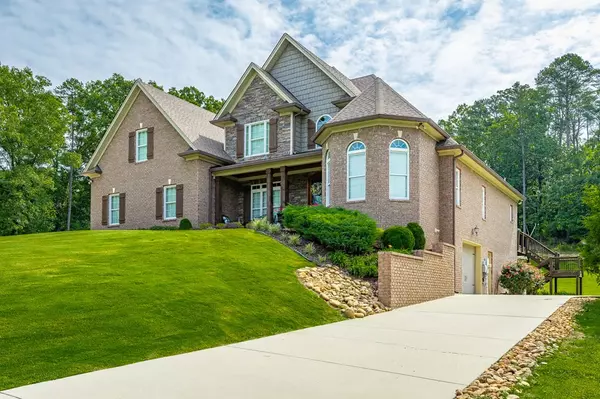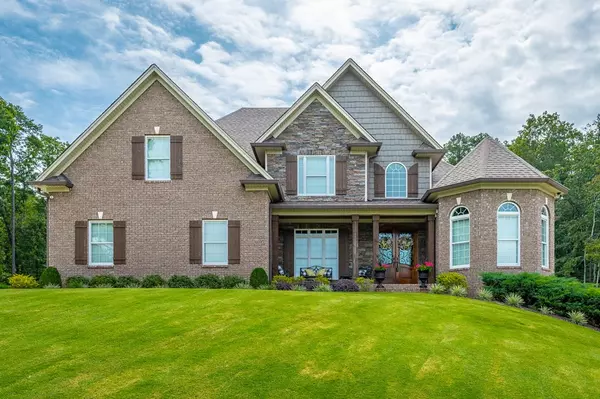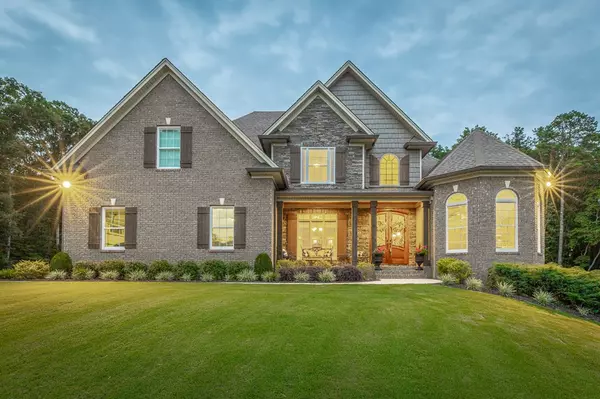$940,000
$924,900
1.6%For more information regarding the value of a property, please contact us for a free consultation.
4 Beds
3,507 SqFt
SOLD DATE : 09/30/2022
Key Details
Sold Price $940,000
Property Type Single Family Home
Sub Type Single Family Residence
Listing Status Sold
Purchase Type For Sale
Approx. Sqft 5.0
Square Footage 3,507 sqft
Price per Sqft $268
Subdivision Chattanooga Garden Farms
MLS Listing ID 20226812
Sold Date 09/30/22
Bedrooms 4
Full Baths 3
HOA Y/N No
Originating Board River Counties Association of REALTORS®
Year Built 2013
Annual Tax Amount $3,557
Lot Size 5.000 Acres
Acres 5.0
Lot Dimensions 5 Acres
Property Description
This all brick, custom home on a 5+/- acre estate has been lovingly and professionally maintained from the moment of its origins. This home is conveniently located to shopping, grocery stores, restaurants, and lake access, making it one that will meet most every home buyer's criteria for the perfect place to call home . . . A strong sense of comfort embraces you the moment you enter the covered front porch to the double door. As you enter the two-story foyer, there will be an oversized formal dining room with a coffered ceiling and hardwood flooring along with a great room with a floor to ceiling stone fireplace and hearth. The great room flows into the spacious eat-in kitchen with a pantry, island, stainless appliances, and a double oven. The den/keeping room with built-in book cases, floor to ceiling stone fireplace, and hearth flows perfectly into the eating area that leads you out to the covered deck for great entertaining. Split bedroom design. Master suite with sitting area, and two walk-in closets. Master bath with soaking tub, separate vanities, and an oversized tile shower. Finishing up the main level is an additional bedroom, full bath, and the laundry room with a sink and cabinets. The upper level offers two bedrooms, a full bath, and a bonus room that would make a great media room. Full unfinished basement with approximately 1,617+/- sq.ft. of expansion area. There is a two-car garage on the main level, a single garage with a driveway in the basement that could fit a boat, and a detached three-car garage with hvac, half bath and washer/dryer hookups that is perfect for the car buff, woodworker, gardener, or all of the above! There are 2 pecan trees and 2 pear trees on the right as you drive up the driveway and a variety of wildlife frequent the property as well. Home appraised for $982,000.00 in July of 2022. Give yourself the gift of time and the daily escape you deserve. Schedule your tour today! The buyer is responsible to do their due diligence to verify that all information is correct, accurate, and for obtaining any and all restrictions for the property. The number of bedrooms listed above complies with local appraisal standards only.
Location
State TN
County Hamilton
Area Hamilton County
Direction From Northgate Mall, take Hixson Pike North and turn left on Middle Valley Road.
Rooms
Basement Unfinished
Interior
Interior Features Split Bedrooms, Walk-In Closet(s), Kitchen Island, Bathroom Mirror(s), Breakfast Bar, Ceiling Fan(s), Central Vacuum
Heating Electric
Cooling Central Air
Flooring Carpet, Hardwood, Tile
Fireplaces Type Gas
Fireplace Yes
Window Features Blinds
Appliance Tankless Water Heater, Dishwasher, Double Oven, Electric Range, Microwave, Oven, Propane Water Heater, Refrigerator
Exterior
Parking Features Basement, Concrete, Driveway, Garage Door Opener
Garage Spaces 4.0
Garage Description 4.0
Utilities Available Cable Available
Roof Type Shingle
Porch Covered, Deck, Patio, Porch
Building
Lot Description Mailbox
Entry Level One and One Half
Foundation Permanent
Lot Size Range 5.0
Sewer Septic Tank
Water Public
Schools
Elementary Schools Daisy
Middle Schools Soddy Daisy
High Schools Soddy Daisy
Others
Tax ID 074G C 009
Security Features Security System
Acceptable Financing Cash, Conventional
Listing Terms Cash, Conventional
Special Listing Condition Standard
Read Less Info
Want to know what your home might be worth? Contact us for a FREE valuation!

Our team is ready to help you sell your home for the highest possible price ASAP
Bought with Real Estate Partners Chatt (Stein Dr)


