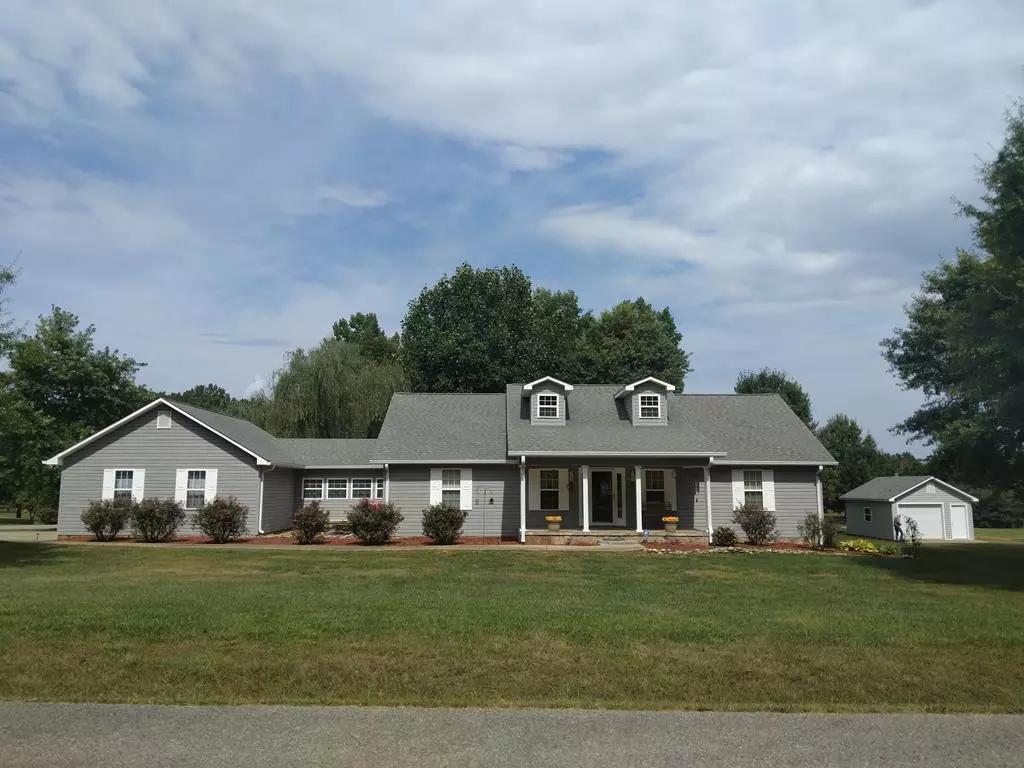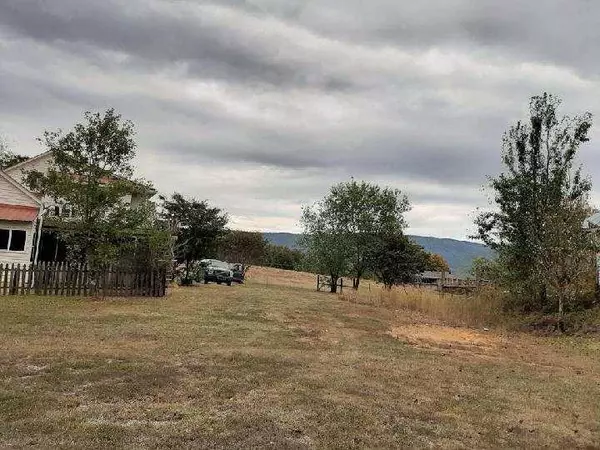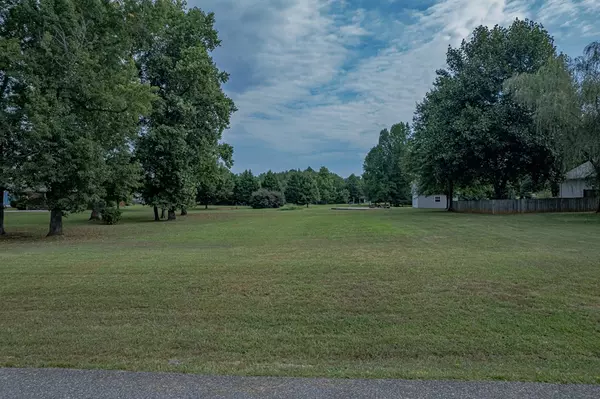$364,000
$369,900
1.6%For more information regarding the value of a property, please contact us for a free consultation.
3 Beds
1,830 SqFt
SOLD DATE : 10/21/2022
Key Details
Sold Price $364,000
Property Type Single Family Home
Sub Type Single Family Residence
Listing Status Sold
Purchase Type For Sale
Approx. Sqft 2.1
Square Footage 1,830 sqft
Price per Sqft $198
Subdivision Eagle Glenn Pha
MLS Listing ID 20226994
Sold Date 10/21/22
Style Ranch
Bedrooms 3
Full Baths 2
HOA Y/N No
Originating Board River Counties Association of REALTORS®
Year Built 2003
Annual Tax Amount $765
Lot Size 2.100 Acres
Acres 2.1
Lot Dimensions 423 x 303 x 213 x 258.4
Property Description
THIS IS THE HOME AND PROPERTY YOU HAVE BEEN LOOKING FOR!!! 1830 FINISHED SQUARE FEET SITTING ON A 1.03 ACRE LOT WITH AN ADJOINING 1.08 ACRE LOT. THE TWO LOTS MAKE FOR A BEAUTIFUL PACKAGE FOR YOU TO HAVE PLENTY OF SAFE ROOM FOR THE CHILDREN TO PLAY, GARDENING OR TO JUST ENJOY SITTING ON THE BACK DECK AND ENJOYING THE BEAUTY AROUND YOU. THE HOUSE HAS A GREAT FLOOR PLAN WITH A LARGE LIVING ROOM, MASTER BEDROOM WITH 2 WALK-IN CLOSETS AND A MASTER BATH ON ONE END OF THE HOUSE AND THE 2ND AND 3RD BEDROOMS ON THE OTHER END. COME FROM THE GARAGE INTO A REALLY NICE SUNROOM AND FROM THERE INTO THE KITCHEN.
Location
State TN
County Mcminn
Area Englewood Area In Mcminn County
Direction FROM ATHENS :Highway 30 east towards Etowah. Left onto County Road 550. Go through stop sign. Continue on County Road 550 and turn left into the first entrance to Eagle Glen Subdivision. House will be on the left.
Rooms
Basement None
Interior
Interior Features Split Bedrooms, Wired for Data, Walk-In Closet(s), Vaulted Ceiling(s), Primary Downstairs, Eat-in Kitchen, Bathroom Mirror(s), Ceiling Fan(s)
Heating See Remarks, Central, Electric
Cooling Central Air
Flooring Carpet, Hardwood
Window Features Window Coverings,Double Pane Windows,Insulated Windows
Appliance Dishwasher, Disposal, Electric Range, Electric Water Heater, Oven, Refrigerator
Exterior
Parking Features Concrete, Driveway, Garage Door Opener
Garage Spaces 3.0
Garage Description 3.0
Utilities Available Cable Available
Roof Type Shingle
Porch Covered, Deck, Porch
Building
Lot Description Mailbox, Level, Landscaped, Cleared
Lot Size Range 2.1
Sewer Septic Tank
Water Public
Architectural Style Ranch
Additional Building Workshop, Outbuilding
Schools
Elementary Schools Englewood
Middle Schools Englewood
High Schools Mcminn Central
Others
Tax ID 087G A 035.00 & 087G A 036.00
Security Features Smoke Detector(s)
Acceptable Financing Cash, Conventional
Listing Terms Cash, Conventional
Special Listing Condition Standard
Read Less Info
Want to know what your home might be worth? Contact us for a FREE valuation!

Our team is ready to help you sell your home for the highest possible price ASAP
Bought with --NON-MEMBER OFFICE--






