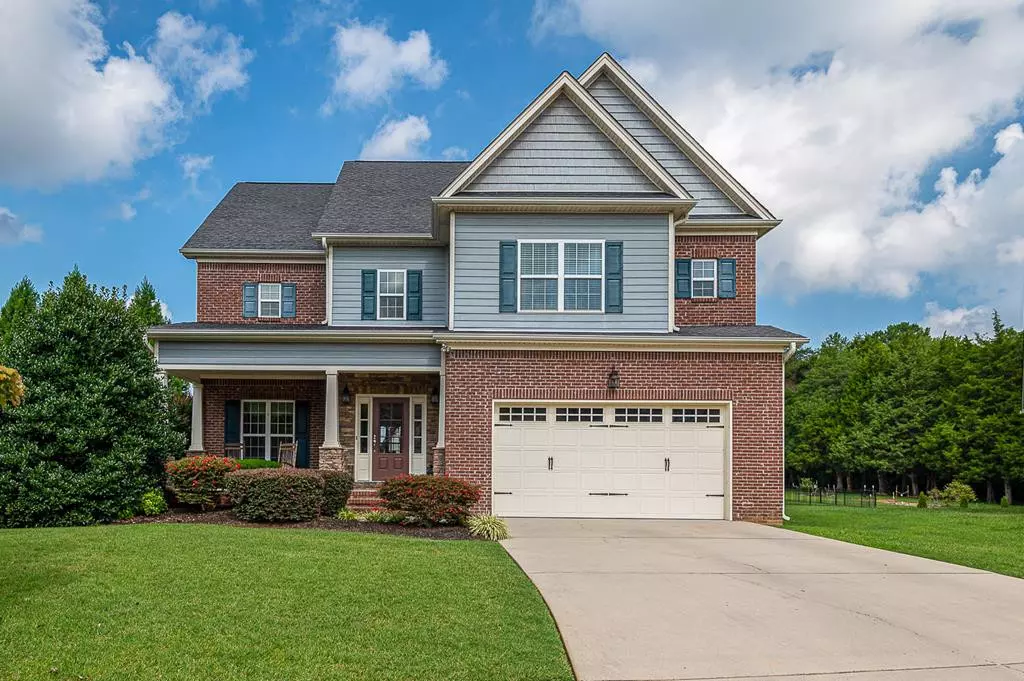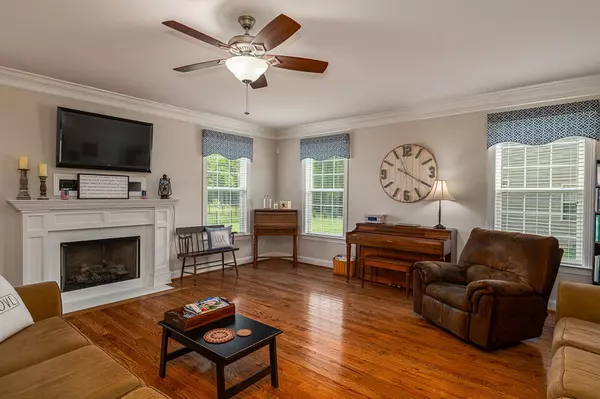$439,900
$439,900
For more information regarding the value of a property, please contact us for a free consultation.
4 Beds
2,607 SqFt
SOLD DATE : 12/02/2022
Key Details
Sold Price $439,900
Property Type Single Family Home
Sub Type Single Family Residence
Listing Status Sold
Purchase Type For Sale
Approx. Sqft 0.25
Square Footage 2,607 sqft
Price per Sqft $168
Subdivision Walnut Run
MLS Listing ID 20226873
Sold Date 12/02/22
Bedrooms 4
Full Baths 2
Half Baths 1
HOA Fees $31/ann
HOA Y/N Yes
Originating Board River Counties Association of REALTORS®
Year Built 2010
Annual Tax Amount $1,635
Lot Size 10,890 Sqft
Acres 0.25
Lot Dimensions 74.55x148.44
Property Description
Welcome home!! Rocking chair front porch. Inviting and entertaining 2 story , gleaming hardwood floors throughout. Formal dining room featuring coffered ceilings. Beautiful sunny eat in kitchen, granite counters, serving or work island with lots of storage and cabinets, stainless appliances and 2 pantries. Everyone will love getting together for the holidays in this living room, fireplace with stone detail. Upstairs Master bedroom, with double trey ceilings his and her closets, separate vanities and oversized shower with frameless door. 3 additional bedrooms appear to be larger than most new construction. Two of the three bedrooms have walk in closets Laundry room complete with laundry sink. Full bathroom has private shower/tub and commode area. Granite counters in all baths with tile floors except half bath downstairs has hardwoods. Enjoy peaceful evenings on this covered porch with grilling deck overlooking level backyard. You will love this wonderful sought after sidewalk neighborhood complete with community pool and cabana. Hurry and see this one today!
Location
State TN
County Hamilton
Area Hamilton County
Direction I-75 Exit 11. Turn Left on Lee Hwy, Right on Mountain View (will become Ooltewah-Georgetown Rd) after roundabout, turn Left on Walnut Run, Right on Lacie Jay.
Rooms
Basement Crawl Space
Interior
Interior Features Walk-In Closet(s), Vaulted Ceiling(s), Tray Ceiling(s), Kitchen Island, Eat-in Kitchen, Cathedral Ceiling(s)
Heating Central, Electric, Multi Units
Cooling Central Air, Electric, Multi Units
Flooring Carpet, Hardwood, Tile
Fireplaces Type Gas
Fireplace Yes
Window Features Blinds,Insulated Windows
Appliance Dishwasher, Disposal, Electric Range, Electric Water Heater, Microwave
Exterior
Parking Features Concrete, Driveway, Garage Door Opener
Garage Spaces 2.0
Garage Description 2.0
Roof Type Shingle
Porch Covered, Deck, Patio, Porch
Building
Lot Description Mailbox, Level, Cul-De-Sac
Entry Level Two
Lot Size Range 0.25
Sewer Public Sewer
Water Public
Schools
Elementary Schools Ooltewah
Middle Schools Hunter
High Schools Ooltewah
Others
Tax ID 114j A 044
Security Features Smoke Detector(s)
Acceptable Financing Cash, Conventional
Listing Terms Cash, Conventional
Special Listing Condition Standard
Read Less Info
Want to know what your home might be worth? Contact us for a FREE valuation!

Our team is ready to help you sell your home for the highest possible price ASAP
Bought with --NON-MEMBER OFFICE--







