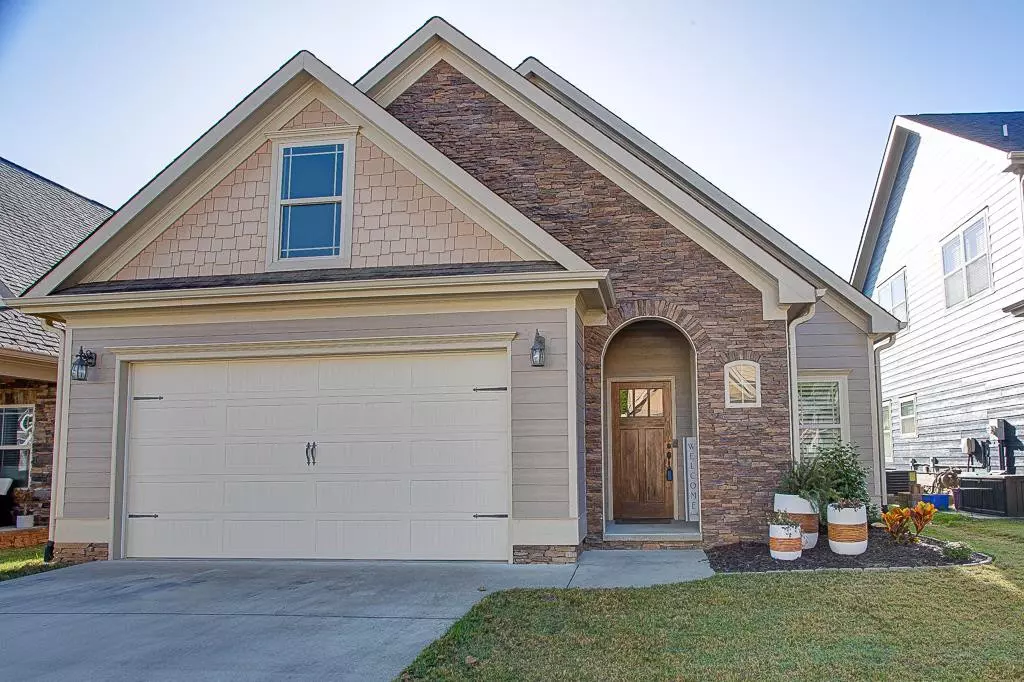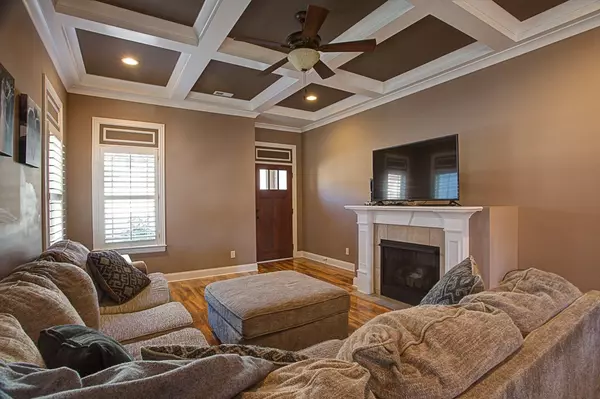$370,000
$375,000
1.3%For more information regarding the value of a property, please contact us for a free consultation.
4 Beds
1,977 SqFt
SOLD DATE : 12/02/2022
Key Details
Sold Price $370,000
Property Type Single Family Home
Sub Type Single Family Residence
Listing Status Sold
Purchase Type For Sale
Approx. Sqft 0.11
Square Footage 1,977 sqft
Price per Sqft $187
Subdivision The Vineyard
MLS Listing ID 20226798
Sold Date 12/02/22
Bedrooms 4
Full Baths 2
HOA Fees $41/ann
HOA Y/N Yes
Originating Board River Counties Association of REALTORS®
Year Built 2013
Annual Tax Amount $1,919
Lot Size 4,791 Sqft
Acres 0.11
Lot Dimensions 45X104
Property Description
Welcome to this beautiful craftsman style home located 10 minutes from shopping and restaurants, 20 minutes to downtown Chattanooga, and 30-45 minutes from local lakes and rivers, rafting, and outdoor parks. Step into the living area with coffered ceilings, plantation shutters, and open to the dining and kitchen areas. Kitchen features Bosch double oven, stainless steel refrigerator, and copper farmhouse sink. Master bedroom is on the main floor with en suite bathroom, complete with jetted tub, separate shower, water closet, and walk in closet. Additional 2 bedroom and 1 bath on main floor. The 4th bedroom/bonus room was just completed with new paint and LVP flooring. Walk out attic storage, 2 car garage, screened porch, and a backyard with a view complete the awesome features of this house. HOA for neighborhood includes access to community pool and additional parking.
Location
State GA
County Catoosa
Area Catoosa
Direction I-75 North to East Brainerd rd exit 3A. Continue 9 miles turn right onto Graysville Road,go 1.7 miles and turn left on Gentry Rd, Turn right into The Vineyards. Continue up Vineyards Blvd, turn left on Sonoma Lane. House is on the right, sign in front yard
Body of Water Tennessee, Ocoee, Hiwassee, Chickamauga
Interior
Interior Features Other, Walk-In Closet(s), Vaulted Ceiling(s), Tray Ceiling(s), Primary Downstairs, Kitchen Island, Eat-in Kitchen, Bathroom Mirror(s), Ceiling Fan(s)
Heating Central, Electric, Multi Units
Cooling Central Air, Electric, Multi Units
Flooring Hardwood, Laminate, Tile
Fireplaces Type Gas
Equipment Satellite Dish
Fireplace Yes
Window Features Window Coverings,Insulated Windows
Appliance Dishwasher, Disposal, Double Oven, Electric Cooktop, Electric Water Heater, Microwave, Refrigerator
Exterior
Parking Features Basement, Concrete, Driveway, Garage Door Opener
Garage Spaces 2.0
Garage Description 2.0
Fence Fenced
Utilities Available Cable Available
View Mountain(s)
Roof Type Shingle
Porch Porch, Screened
Building
Lot Description Level, Landscaped
Entry Level One and One Half
Foundation Slab
Lot Size Range 0.11
Sewer Public Sewer
Water Public
Schools
Elementary Schools Graysville K-5
Middle Schools Ringgold
High Schools Ringgold
Others
Tax ID 0034F-200
Security Features Smoke Detector(s)
Acceptable Financing Cash, Conventional, FHA, VA Loan
Listing Terms Cash, Conventional, FHA, VA Loan
Special Listing Condition Standard
Read Less Info
Want to know what your home might be worth? Contact us for a FREE valuation!

Our team is ready to help you sell your home for the highest possible price ASAP
Bought with --NON-MEMBER OFFICE--






