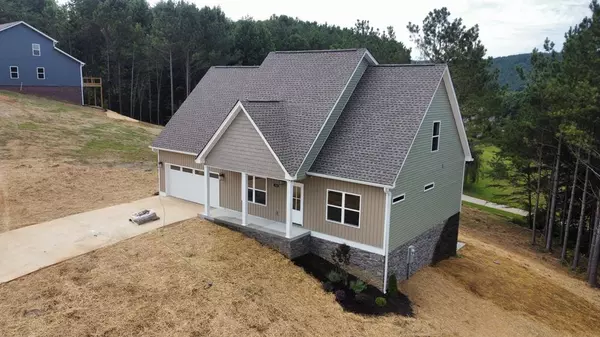$399,900
$409,900
2.4%For more information regarding the value of a property, please contact us for a free consultation.
3 Beds
2,146 SqFt
SOLD DATE : 11/22/2022
Key Details
Sold Price $399,900
Property Type Single Family Home
Sub Type Single Family Residence
Listing Status Sold
Purchase Type For Sale
Approx. Sqft 0.76
Square Footage 2,146 sqft
Price per Sqft $186
Subdivision Banberry
MLS Listing ID 20226649
Sold Date 11/22/22
Bedrooms 3
Full Baths 2
Half Baths 1
Construction Status New Construction
HOA Y/N No
Year Built 2022
Annual Tax Amount $2,102
Lot Size 0.760 Acres
Acres 0.76
Lot Dimensions 180 x 140 IRR
Property Description
Large corner lot with convenient location to Ooltewah and Cleveland. This Brand New Construction offers an open floor concept with the master suite and laundry on the main level. The kitchen is upgraded to gorgeous cabinets with granite tops. The laundry is tucked off the garage entrance. Upstairs you will find a 2nd living area for the kids or a space for the home office along with a finished bonus room, two bedrooms, and a shared bath. Don't worry about storage as this home offers a large unfinished basement with a separate entrance and can be finished to add some extra living space. Come and see all the details in this new craftsman style home.
Location
State TN
County Bradley
Area Bradley Sw
Direction From Cleveland, take Harrison Pike to left onto TN 312W / Harrison Pike to left onto Bancroft Road, turn right onto Banther Road, turn left into Banberry Subdivision. Home is the first on the left.
Rooms
Basement Unfinished
Interior
Interior Features Walk-In Closet(s), Primary Downstairs, Eat-in Kitchen, Bathroom Mirror(s), Ceiling Fan(s)
Heating Central, Electric
Cooling Central Air, Electric
Flooring Carpet, Hardwood, Tile
Window Features Insulated Windows
Appliance Dishwasher, Electric Range, Electric Water Heater, Microwave
Exterior
Parking Features Concrete, Driveway, Garage Door Opener
Garage Spaces 2.0
Garage Description 2.0
Roof Type Shingle
Porch Covered, Deck, Porch
Building
Lot Description Mailbox, Corner Lot
Entry Level Two
Lot Size Range 0.76
Sewer Septic Tank
Water Public
New Construction Yes
Construction Status New Construction
Schools
Elementary Schools Prospect
Middle Schools Ocoee
High Schools Bradley County
Others
Tax ID 047O B 002.00
Security Features Smoke Detector(s)
Acceptable Financing Cash, Conventional, FHA, VA Loan
Listing Terms Cash, Conventional, FHA, VA Loan
Special Listing Condition Standard
Read Less Info
Want to know what your home might be worth? Contact us for a FREE valuation!

Our team is ready to help you sell your home for the highest possible price ASAP
Bought with Award Realty II







