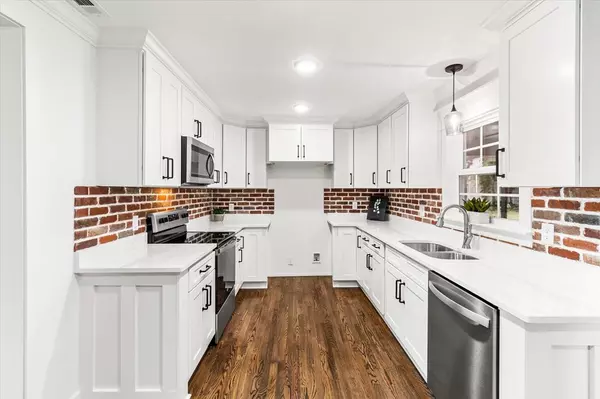$305,000
$305,000
For more information regarding the value of a property, please contact us for a free consultation.
3 Beds
1,535 SqFt
SOLD DATE : 10/14/2022
Key Details
Sold Price $305,000
Property Type Single Family Home
Sub Type Single Family Residence
Listing Status Sold
Purchase Type For Sale
Approx. Sqft 0.7
Square Footage 1,535 sqft
Price per Sqft $198
Subdivision Pikwatina
MLS Listing ID 20226779
Sold Date 10/14/22
Style Ranch
Bedrooms 3
Full Baths 2
Construction Status Updated/Remodeled
HOA Y/N No
Originating Board River Counties Association of REALTORS®
Year Built 1950
Annual Tax Amount $761
Lot Size 0.700 Acres
Acres 0.7
Lot Dimensions 105x135 IRR
Property Description
Out with the old and in with the new. Yes, building materials are expensive right now, however, the owners did not sacrifice quality at the buyer's expense. The interior features include three bedrooms, two full baths, two fireplaces, and an open floor plan that is perfect for entertaining. Exterior upgrades include new roof, gutters, doors, trim, hardware, windows, paint and new landscaping. The carport was enclosed, renovated, and a new garage door with opener was installed. A portico and railing was added to the front porch, and the back screened porch was renovated. Open the front door and step into the living room with corner windows, a fireplace, refinished hardwood flooring and upgraded trim. The kitchen and den have brand new solid hardwood flooring to match existing flooring which was professionaelly refinished. Kitchen renovations include new 42” cabinets, upgraded hardware, quartz counter tops, brick backsplash, new sink, plumbing, and ss appliances (range, microwave hood, dishwasher). The cozy den has lots of trim, numerous windows, new lighting, and a gas fireplace. One renovated bath has a tile walk-in shower, and the other has a bath with surrounding tile. A new HVAC unit with new ductwork was added as well. Don't miss the opportunity to view this listing. Call today for an appointment. Owner agent.
Location
State TN
County Mcminn
Area Athens City
Direction From Starr Regional Medical Center, travel toward Riceville on West Madison Avenue, house is on the left
Rooms
Basement Crawl Space
Interior
Interior Features Other
Heating Central
Cooling Central Air
Flooring Hardwood, Tile
Fireplaces Type Gas, Wood Burning
Fireplace Yes
Appliance Dishwasher, Electric Range, Electric Water Heater, Microwave
Exterior
Parking Features Concrete, Driveway, Garage Door Opener
Garage Spaces 2.0
Garage Description 2.0
Utilities Available Cable Available
View None
Roof Type Shingle
Porch Covered, Screened
Building
Lot Description Landscaped
Lot Size Range 0.7
Sewer Public Sewer
Water Public
Architectural Style Ranch
New Construction No
Construction Status Updated/Remodeled
Schools
Elementary Schools City Park School
Middle Schools Athens City
High Schools Mcminn County
Others
Tax ID 065A A 051.00
Acceptable Financing Cash, Conventional, FHA, USDA Loan, VA Loan
Listing Terms Cash, Conventional, FHA, USDA Loan, VA Loan
Read Less Info
Want to know what your home might be worth? Contact us for a FREE valuation!

Our team is ready to help you sell your home for the highest possible price ASAP
Bought with --NON-MEMBER OFFICE--







