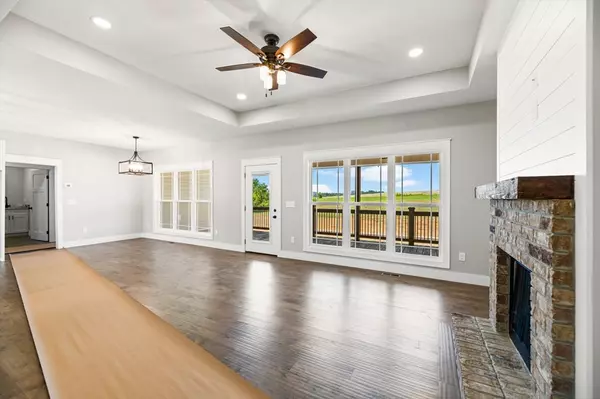$565,000
$569,900
0.9%For more information regarding the value of a property, please contact us for a free consultation.
4 Beds
2,906 SqFt
SOLD DATE : 10/13/2022
Key Details
Sold Price $565,000
Property Type Single Family Home
Sub Type Single Family Residence
Listing Status Sold
Purchase Type For Sale
Approx. Sqft 0.91
Square Footage 2,906 sqft
Price per Sqft $194
Subdivision Lakeside Subd
MLS Listing ID 20226543
Sold Date 10/13/22
Style Ranch
Bedrooms 4
Full Baths 3
Construction Status New Construction
HOA Y/N No
Originating Board River Counties Association of REALTORS®
Year Built 2022
Annual Tax Amount $153
Lot Size 0.910 Acres
Acres 0.91
Lot Dimensions .91
Property Description
Unique opportunity to own this Craftsman Style new construction basement rancher located on almost an acre corner lot! Want the lifestyle of Tellico Village, with no HOA, large lots, and new quality construction? Welcome Home to Lakeside Meadows newly redeveloped exclusive subdivision with only 29-31 lots available! Located within minutes to Tellico Village, golfing, Tellico Lake for boating and fishing, within 35min from Airport, 20min to I-75, 35 min to Turkey Creek for shopping or Maryville. Walk into foyer and to the right you will notice the great flex room, for formal dining room or office space, then walk into livingroom with tray ceiling with wonderful, bricked gas fireplace with ship lap board outlining the feature to enjoy during the Winter time and serves as backup heat. The home offers engineered hardwoods throughout. Large kitchen with stainless appliances and lots of cabinetry with soft close drawers/cabinets. Enormous marble granite island/bar that has plenty of cabinetry and counter space to have a chef's kitchen. Walk out the door with built-in blinds, to HUGE covered porch, bring your rocking chair to watch sunsets and bring the grill with plenty of room to entertain and will be an oasis with no neighbors behind you! OWNER'S BEDROOM features trey ceiling, very large, closet, Owner's bath with double vanity, tiled shower with Euro glass door. 2 spare bedrooms are good sized with ample closet space. Bathroom features tile surround with bath and double vanity. Laundryroom with cabinets and laundry sink. In the basement offers another extremely large bedroom with closet, or media room/bonus room/rec room over 1000 sqft, could be used for teenager/college age or multifamily with this size! The basement is solid with poured wall foundation and offers a patio area under covered porch for entertaining also. The basement offers another garage with room for a boat, mower and equipment and room for a workshop. Do not want to wait on a new home to be built? Hurry before it is gone!
Location
State TN
County Monroe
Area Monroe County
Direction Hwy 72 to right onto Sweetwater Vonore Rd, to left onto Lakeside Rd, to right into Lakeside Meadows, home will be on the right.
Rooms
Basement Finished, Unfinished
Interior
Interior Features Other, Split Bedrooms, Walk-In Closet(s), Vaulted Ceiling(s), Tray Ceiling(s), Kitchen Island, Bar, Ceiling Fan(s)
Heating Central, Electric
Cooling Central Air, Electric
Flooring Carpet, Hardwood, Tile
Fireplaces Type Gas
Fireplace Yes
Appliance Dishwasher, Disposal, Electric Range, Electric Water Heater, Microwave
Exterior
Parking Features Concrete, Driveway, Garage Door Opener
Garage Spaces 3.0
Garage Description 3.0
Utilities Available Cable Available
Roof Type Shingle
Porch Covered, Deck, Patio, Porch
Building
Lot Description Mailbox, Level, Corner Lot
Lot Size Range 0.91
Sewer Public Sewer
Water Public
Architectural Style Ranch
New Construction Yes
Construction Status New Construction
Schools
Elementary Schools Madisonville
Middle Schools Madisonville
High Schools Sequoyah
Others
Tax ID 037 05.18
Security Features Smoke Detector(s)
Acceptable Financing Cash, Conventional, FHA, VA Loan
Listing Terms Cash, Conventional, FHA, VA Loan
Read Less Info
Want to know what your home might be worth? Contact us for a FREE valuation!

Our team is ready to help you sell your home for the highest possible price ASAP
Bought with --NON-MEMBER OFFICE--







