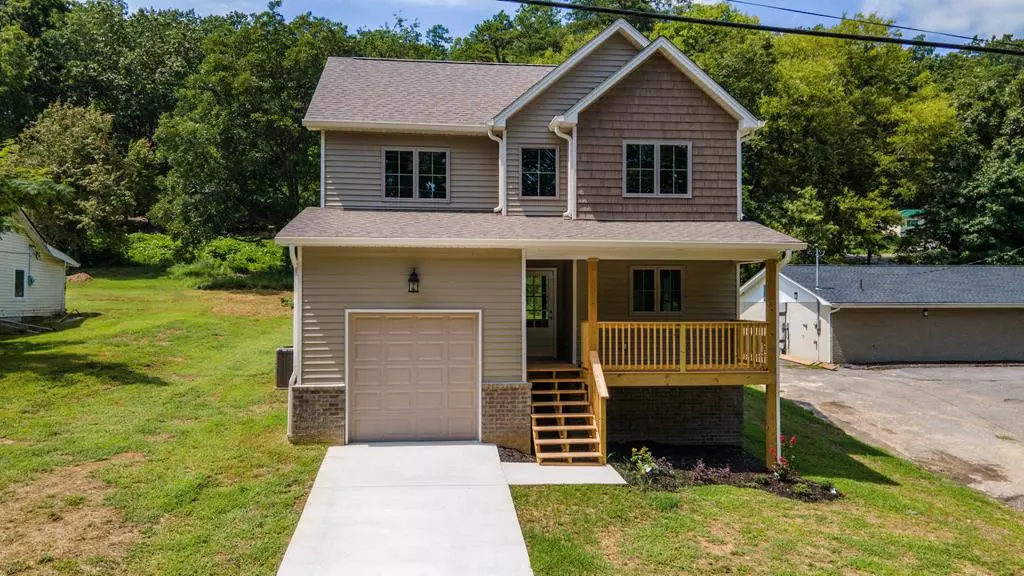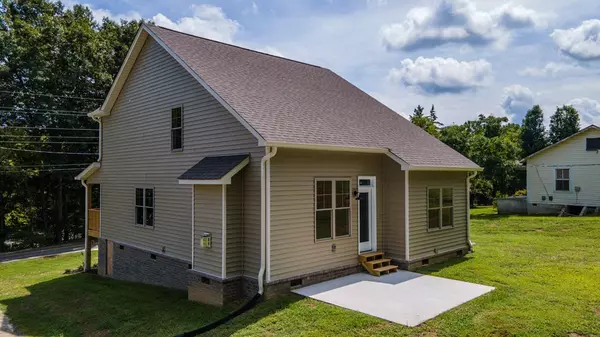$314,900
$309,900
1.6%For more information regarding the value of a property, please contact us for a free consultation.
3 Beds
1,608 SqFt
SOLD DATE : 09/30/2022
Key Details
Sold Price $314,900
Property Type Single Family Home
Sub Type Single Family Residence
Listing Status Sold
Purchase Type For Sale
Approx. Sqft 0.2
Square Footage 1,608 sqft
Price per Sqft $195
Subdivision --None--
MLS Listing ID 20226761
Sold Date 09/30/22
Bedrooms 3
Full Baths 2
Construction Status New Construction
HOA Y/N No
Originating Board River Counties Association of REALTORS®
Year Built 2022
Annual Tax Amount $2,880
Lot Size 8,712 Sqft
Acres 0.2
Lot Dimensions 75x67x124x130
Property Description
There is quality throughout in this new construction in NW Cleveland.This newly constructed home was built with custom features including upscale windows, solid hardwood floors, ceramic tile in the bathrooms, a gas fireplace, granite countertops, stainless steel appliances and a great floor plan. The kitchen features white shaker cabinets, a bar for casual dining, and a kitchen combo dining area for more formal dining. The master bedroom is on the main level and features a walk in closet, double vanities and a gorgeous tile shower. The great room is centered around a fireplace with a custom mantle. Upstairs are two bedrooms with a full bath and a double vanity. There is a patio in the back for relaxing with friends and grilling. This home was built with care and quality by one of Cleveland's best builders. The HVAC is a zoned system to provide temperature control and comfort upstairs and downstairs. A new builder warranty provided. Come take a look at your new home!
Location
State TN
County Bradley
Area Cleveland Nw
Direction From I-75 take exit 27 and travel east on 25th St. Turn right on Georgetown Road NW, travel appr 1 mile and bear right on Westside Drive. Home is about 1 mile on the right. SOP
Rooms
Basement Crawl Space
Interior
Interior Features Wired for Data, Walk-In Closet(s), Primary Downstairs, Eat-in Kitchen, Bathroom Mirror(s), Cathedral Ceiling(s), Ceiling Fan(s)
Heating Zoned, Electric
Cooling Central Air, Zoned
Flooring Carpet, Hardwood, Tile
Fireplaces Type Gas
Fireplace Yes
Window Features Double Pane Windows,Insulated Windows
Appliance Dishwasher, Electric Range, Electric Water Heater, Microwave
Exterior
Parking Features Concrete, Driveway, Garage Door Opener
Garage Spaces 1.0
Garage Description 1.0
Utilities Available Cable Available
Roof Type Shingle
Porch Covered, Patio, Porch
Building
Lot Description Mailbox, Landscaped
Entry Level One and One Half
Foundation Permanent
Lot Size Range 0.2
Sewer Public Sewer
Water Public
New Construction Yes
Construction Status New Construction
Schools
Elementary Schools Stuart
Middle Schools Cleveland
High Schools Cleveland
Others
Tax ID out of 049B A 017.03
Security Features Smoke Detector(s)
Acceptable Financing Cash, Conventional, FHA, VA Loan
Listing Terms Cash, Conventional, FHA, VA Loan
Special Listing Condition Standard
Read Less Info
Want to know what your home might be worth? Contact us for a FREE valuation!

Our team is ready to help you sell your home for the highest possible price ASAP
Bought with --NON-MEMBER OFFICE--







