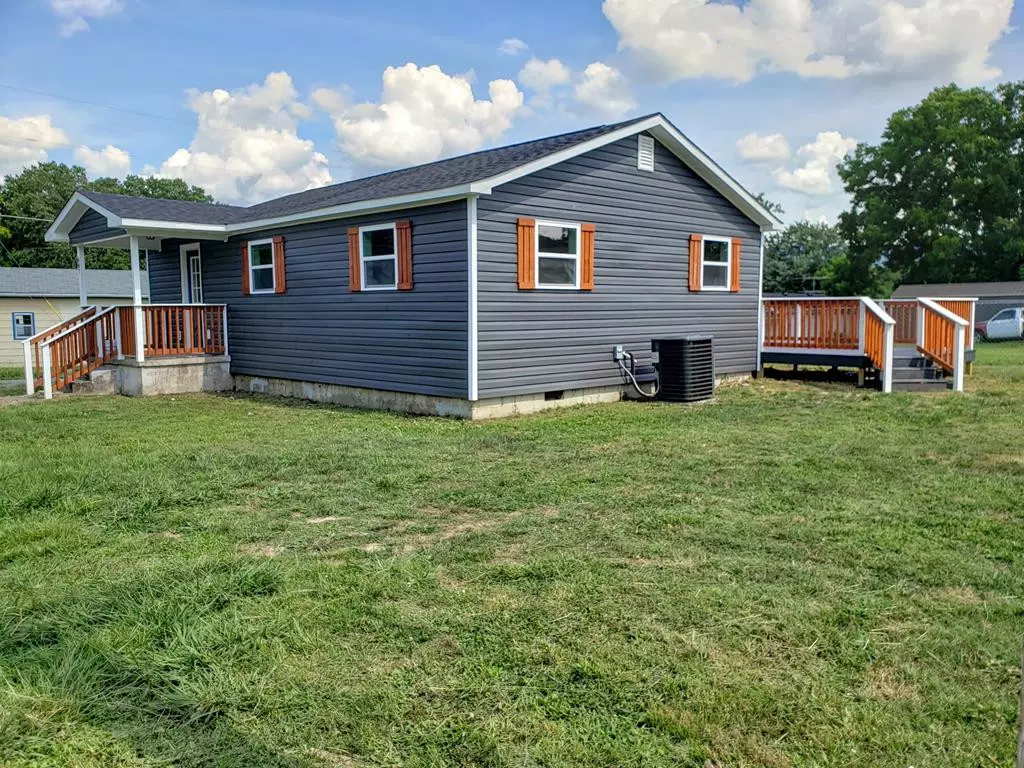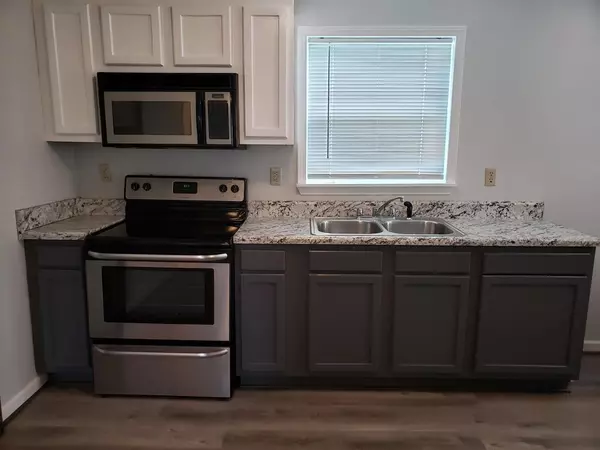$195,000
$199,000
2.0%For more information regarding the value of a property, please contact us for a free consultation.
3 Beds
1,200 SqFt
SOLD DATE : 11/18/2022
Key Details
Sold Price $195,000
Property Type Single Family Home
Sub Type Single Family Residence
Listing Status Sold
Purchase Type For Sale
Approx. Sqft 0.09
Square Footage 1,200 sqft
Price per Sqft $162
Subdivision Thompson
MLS Listing ID 20225323
Sold Date 11/18/22
Style Ranch
Bedrooms 3
Full Baths 1
Half Baths 1
HOA Y/N No
Originating Board River Counties Association of REALTORS®
Year Built 1960
Annual Tax Amount $136
Lot Size 3,920 Sqft
Acres 0.09
Lot Dimensions 91 x 77
Property Description
Totally renovated, from top to bottom, 3BR. 1 &1/2 Bath Ranch Style home. New roof, HVAC system and tiltable insulated windows. Kitchen has White top Cabinets, Pewter Gray Bottom Cabinets, stainless steel appliances and 12 mil LVT "Washed gray" flooring throughout. New sewer line, all electrical and plumbing installed. Home features shiplap wall, new modern lighting fixtures, jacuzzi bath/shower combo and sliding barn door that leads into a separate laundry room. There is a 12 x 16 deck for your outdoor pleasure. Make your appointment to view today!!
Location
State TN
County Mcminn
Area Etowah City
Direction Traveling North on Hwy. 411 turn left onto 2nd St. in Etowah, stay right onto Athens Pike, turn right onto Jackson Street, 1st house on right. SOP
Rooms
Basement Crawl Space
Interior
Interior Features Eat-in Kitchen, Bathroom Mirror(s), Ceiling Fan(s)
Heating Electric
Cooling Central Air, Electric
Flooring See Remarks
Window Features Blinds,Double Pane Windows,Insulated Windows
Appliance Electric Range, Electric Water Heater, Microwave
Exterior
Parking Features Driveway, Gravel
Utilities Available Cable Available
Roof Type Shingle
Porch Deck, Porch
Building
Lot Description Mailbox, Level
Foundation Permanent
Lot Size Range 0.09
Sewer Public Sewer
Water Public
Architectural Style Ranch
Schools
Elementary Schools Etowah City
Middle Schools Etowah City
High Schools Mcminn Central
Others
Tax ID 107O A 086.00
Security Features Smoke Detector(s)
Acceptable Financing Cash, Conventional, FHA, USDA Loan, VA Loan
Listing Terms Cash, Conventional, FHA, USDA Loan, VA Loan
Read Less Info
Want to know what your home might be worth? Contact us for a FREE valuation!

Our team is ready to help you sell your home for the highest possible price ASAP
Bought with Crye-Leike REALTORS - Cleveland







