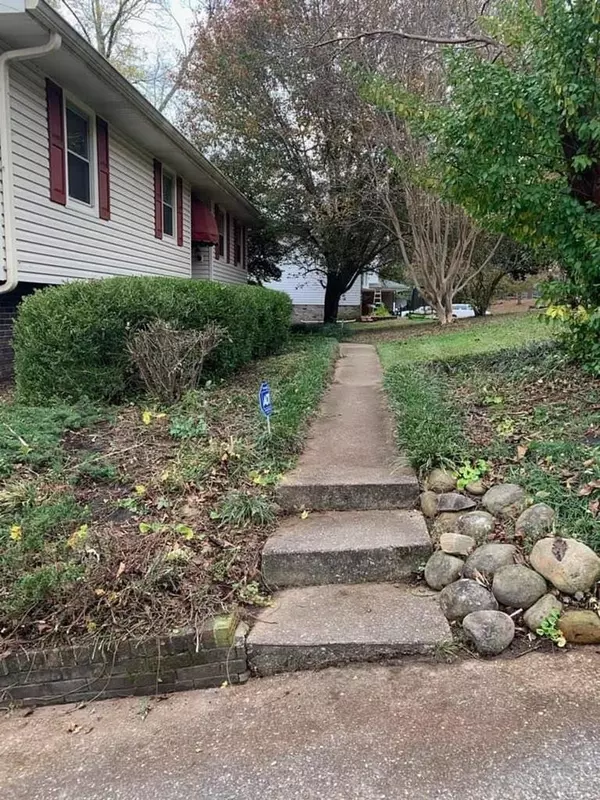$262,500
$259,900
1.0%For more information regarding the value of a property, please contact us for a free consultation.
3 Beds
1,932 SqFt
SOLD DATE : 09/06/2022
Key Details
Sold Price $262,500
Property Type Single Family Home
Sub Type Single Family Residence
Listing Status Sold
Purchase Type For Sale
Approx. Sqft 0.35
Square Footage 1,932 sqft
Price per Sqft $135
Subdivision Sandidge Forest
MLS Listing ID 20225418
Sold Date 09/06/22
Bedrooms 3
Full Baths 3
HOA Y/N No
Originating Board River Counties Association of REALTORS®
Year Built 1972
Annual Tax Amount $203,100
Lot Size 0.350 Acres
Acres 0.35
Lot Dimensions 100x139x104x158
Property Description
Welcome to an approximately 2,000 sqft home with three bedrooms, three bathrooms, a large multi-purpose space in the finished basement, a two-car garage, and a large fenced backyard. As you enter the house, you will find a split floor plan with a large living room, a kitchen with real hickory floors, granite countertops, plenty of cabinetry, and a formal dining room. There are three bedrooms and two full bathrooms on the main level. Downstairs is a finished basement with a multi-purpose space featuring an updated full bathroom, a little kitchenette, a closet, two ceiling fans, and a gas log fireplace. All the updates done on the house are between 6 to 8 years old. This property has a 5-year-old red metal roof and siding, a privacy fence, and a 3-tier deck great for entertaining. It also has an HVAC and water heater less than six years old. This home located in the quiet suburbs of Chattanooga is conveniently close to many schools, shopping centers, medical care centers, and churches. Motivated seller; bring your offers! Call your favorite agent today!
Location
State TN
County Hamilton
Area Hamilton County
Direction East on E.Brainerd Rd, take right on Fuller Rd, turn on White Rd, turn right on Priscilla Dr then left on Melwood Ln. The house will be on left.
Rooms
Basement Finished
Interior
Interior Features Primary Downstairs, Entrance Foyer, Eat-in Kitchen, Ceiling Fan(s)
Heating Central, Electric
Cooling Central Air
Flooring Hardwood
Fireplaces Type Gas
Fireplace Yes
Window Features Screens,Insulated Windows
Appliance Dishwasher, Oven, Refrigerator
Exterior
Garage Spaces 2.0
Garage Description 2.0
Roof Type Metal,Shingle
Porch Porch
Building
Lot Description Mailbox
Lot Size Range 0.35
Sewer Septic Tank
Water Public
Schools
Elementary Schools Westview
Middle Schools East Hamilton
High Schools East Hamilton
Others
Tax ID 172H B 013
Security Features Smoke Detector(s),Security System
Acceptable Financing Cash, Conventional, FHA
Listing Terms Cash, Conventional, FHA
Special Listing Condition Standard
Read Less Info
Want to know what your home might be worth? Contact us for a FREE valuation!

Our team is ready to help you sell your home for the highest possible price ASAP
Bought with --NON-MEMBER OFFICE--







