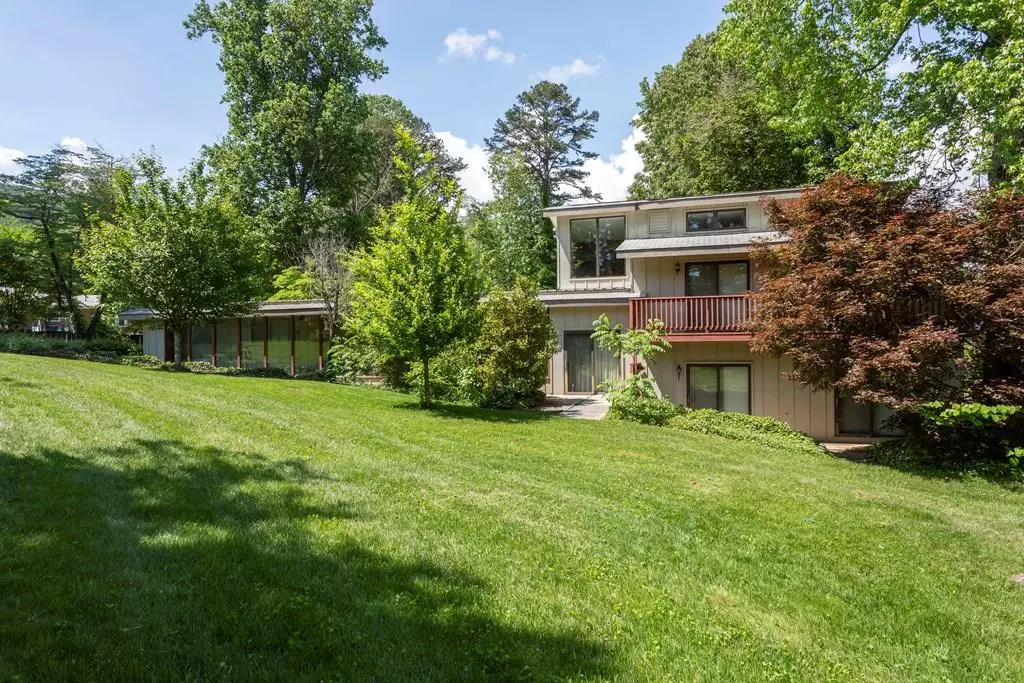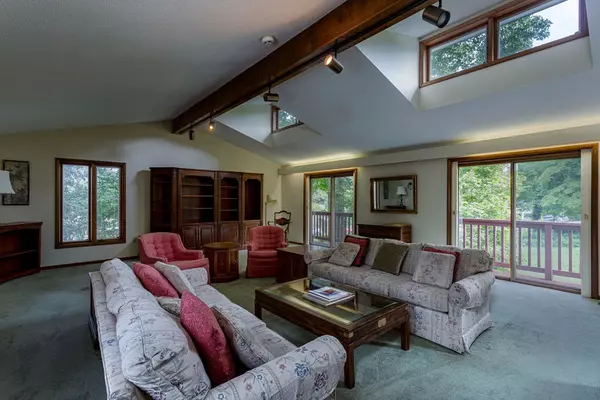$310,000
$299,000
3.7%For more information regarding the value of a property, please contact us for a free consultation.
3 Beds
3,179 SqFt
SOLD DATE : 08/26/2022
Key Details
Sold Price $310,000
Property Type Single Family Home
Sub Type Single Family Residence
Listing Status Sold
Purchase Type For Sale
Approx. Sqft 0.94
Square Footage 3,179 sqft
Price per Sqft $97
Subdivision --None--
MLS Listing ID 20225208
Sold Date 08/26/22
Bedrooms 3
Full Baths 3
HOA Y/N No
Originating Board River Counties Association of REALTORS®
Year Built 1958
Annual Tax Amount $1,419
Lot Size 0.940 Acres
Acres 0.94
Lot Dimensions 0.94ac
Property Description
Built with pride, this 3BR/3BA mid-century passive-solar home radiates thoughtful quality! The home was designed after Frank Lloyd Wright's ideas, embracing his design principles for energy efficient homes, organic architecture and the use of linear design concepts. With 3179 sq feet of living space, the main level consists of a semi-open concept kitchen which leads to a formal dining room, the primary suite with en suite bathroom, 2 guest bedrooms (one with ensuite bathroom) and an additional guest bathroom in the hallway. The upstairs offers a large living room with south facing clerestory windows and 2 sets of sliding doors leading to a small balcony and another set of sliding doors to the patio at the landing midway. Downstairs you will find a spacious family den/office space with lots of additional storage closets. Large California redwood beams gleam throughout the home. In the summertime, the overhead path of the sun, the angle and overhand of the roofline as well as the placement of deciduous trees provide shade and night time ventilation for cooling, which in essence cause a smaller utility bill. Outside there is a full working dark room with water, heat and air and a potting shed on the side of it. The large garage (with water, heat/air) can be used as a workshop or storage for the car enthusiast. Bring your boat and park it under the extra carport area. The 1 acre lot has a privacy fence on 3 sides, wooded and beautifully landscaped with a full irrigation system. This well-maintained home is simply ready for its next owner to enjoy making chosen cosmetic updates while embracing the timelessness of this mid-century architecture and well-built energy efficient home!
Location
State TN
County Rhea
Area Dayton
Direction From office, take Hwy 27 N, turn left on Market ST, turn left on Illinois, turn right on Magnolia, turn left on Sequoiah. Sign on property
Rooms
Basement Finished
Interior
Interior Features Walk-In Closet(s), Primary Downstairs, Ceiling Fan(s)
Heating Central, Electric
Cooling Central Air, Electric
Flooring Carpet, Hardwood, Tile
Fireplaces Type Gas
Fireplace Yes
Window Features Window Coverings,Insulated Windows
Appliance Dishwasher, Electric Range, Electric Water Heater, Refrigerator
Exterior
Parking Features Asphalt, Driveway
Garage Spaces 1.0
Carport Spaces 3
Garage Description 1.0
View None
Roof Type Shingle
Porch Patio
Building
Lot Description Secluded, Level, Landscaped
Entry Level One and One Half
Lot Size Range 0.94
Sewer Public Sewer
Water Public
Additional Building Workshop
Schools
Elementary Schools Dayton City
Middle Schools Dayton City
High Schools Rhea County
Others
Tax ID 096C A 002.00 000
Acceptable Financing Cash, Conventional, FHA, VA Loan
Listing Terms Cash, Conventional, FHA, VA Loan
Special Listing Condition Probate Listing
Read Less Info
Want to know what your home might be worth? Contact us for a FREE valuation!

Our team is ready to help you sell your home for the highest possible price ASAP
Bought with Coldwell Banker Pryor Realty- Dayton







