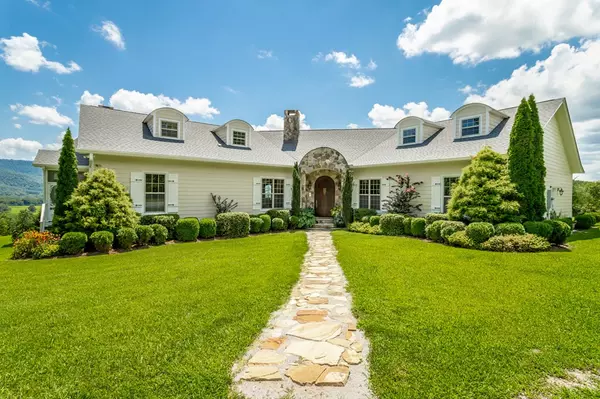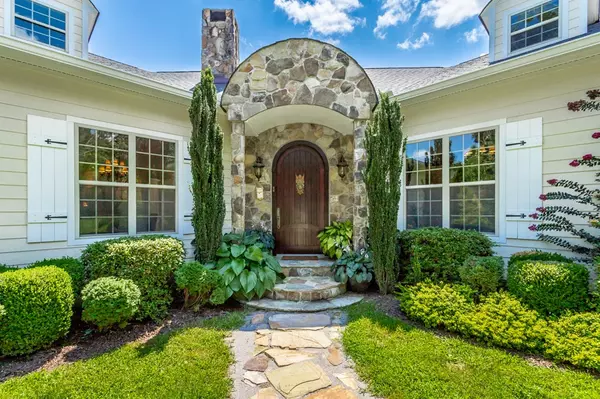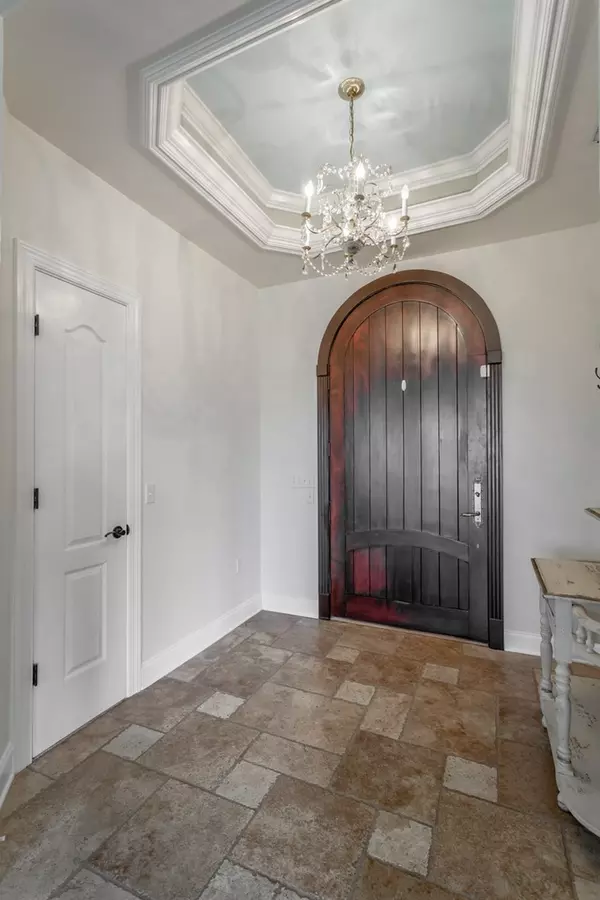$1,200,000
$1,399,000
14.2%For more information regarding the value of a property, please contact us for a free consultation.
5 Beds
5,324 SqFt
SOLD DATE : 11/07/2022
Key Details
Sold Price $1,200,000
Property Type Single Family Home
Sub Type Single Family Residence
Listing Status Sold
Purchase Type For Sale
Approx. Sqft 58.29
Square Footage 5,324 sqft
Price per Sqft $225
Subdivision --None--
MLS Listing ID 20225266
Sold Date 11/07/22
Bedrooms 5
Full Baths 3
Half Baths 1
HOA Y/N No
Originating Board River Counties Association of REALTORS®
Year Built 2009
Annual Tax Amount $2,303
Lot Size 58.290 Acres
Acres 58.29
Lot Dimensions IRR
Property Description
Looking for a beautiful Country Estate for sale in East Tennessee? Well, here it is! This gorgeous home is located just north of Chattanooga in Dunlap, Tennessee; an area that provides numerous recreational opportunities and beautiful landscapes for the outdoor enthusiast. This custom-built home sits on 58 acres and has over 5,300 sq. ft. of luxury living! As you walk through the solid mahogany front doors you are immediately greeted with spectacular views, which the design of this home takes full advantage of, along with numerous custom niches and moldings. The living room will entice guests to linger and enjoy a roaring fire in one of the 4 fireplaces; 3 have custom ornamental iron work on the doors and 2 are see through. Just off the living room, you will find one of the most elaborate kitchens on the market, complete with a six-candle iron chandelier in front of the big, beautiful stone fireplace, Brazilian Cherry wood flooring and slate flooring in front of the sink dishwasher & cooktop. The homeowners thought of everything a professional chef or pastry chef could ever need or want! The kitchen features its own water heater, surround sound, marble countertops, special order faucet and pot filler, custom cabinetry that includes wall cabinets for the high end Electrolux refrigerator and freezer, the Fisher Paykel double ovens, and the Electrolux microwave with pull out drawer underneath for setting down hot dishes, a Dacor 6 burner stove with griddle and wok, an oversized 5X9' island with custom made 7 light pot hanger, a wine cooler, main sink roughed in for garbage disposal, a custom bake/pastry center with a second sink, and a window seat where you can soak in the gorgeous view. There's also a large 7X15' walk-in pantry with a custom door giving you wonderful storage, a 2nd refrigerator, & connection for an icemaker. Just off the kitchen is the sunroom, perfect for entertaining your guests for dessert and coffee after a large meal. The walls have a trompe l'oeil vine that was hand-painted by a local artist. To the left of the kitchen, you will find a small, screened-in porch and a game room complete with a half bath and billiards table! Above the game room is a bedroom & small bonus area, an ideal place for a playroom, craft room or even a “man cave”. Walking back towards the living room, you will find another set of mahogany doors that open to an enormous, covered porch. This is an excellent place to sit and enjoy the natural beauty that surrounds this home! Past the living room, there is an office/library. Just a few steps from the office you can retreat to the master suite with 2nd, private screened-in porch and extra-large walk-in closet! This master bedroom is complete with a master en-suite that rivals any luxury spa, including a walk-in shower, soaking tub with a view, his and her vanities, and a private water closet! Below the master closet is a safe room/tornado shelter! This safe room has been reinforced with high-strength concrete and steel to withstand just about any weather-related event! Down the hall from the master bedroom is the 3rd bedroom with a full bathroom and perfectly placed laundry room. Upstairs from this wing, there is an additional bedroom/bonus room and full bath, providing personal space for all your family. The grounds of the property feature a gazebo with lights, a greenhouse, a guest house that is around 800 sq. Ft., a 350 ft. deep well, a stream at the base of the property, and numerous perineal bushes and flowers. This property is absolutely stunning and will make a great family home for someone who wants to escape to the country. It might even make a great wedding venue or vineyard; the possibilities are endless! Do not wait because this property will not last long! Schedule your private tour today (Please check the homes features page in agent notes)
Location
State TN
County Bledsoe
Area Dunlap
Direction Take State Highway 111/TN-111 N toward Dunlap. Then 17.03 miles Merge onto US-127 N/TN-28 toward Pikeville/Dunlap,Then 7.97 miles .Turn right onto Howard Beavert Rd/TN-610,Then 0.94 miles . Turn left onto River Ridge Rd/TN-616, Then 0.61 miles. Take the 1st left onto Ernest Stewart Rd. Then 0.39 miles .If you reach the end of Ernest Stewart Rd you've gone about 0.1 miles too far.
Rooms
Basement Partially Finished
Interior
Interior Features Walk-In Closet(s), Vaulted Ceiling(s), Primary Downstairs, Kitchen Island, Eat-in Kitchen
Heating Central
Cooling Central Air, Electric
Flooring Carpet, Hardwood, Slate, Tile
Fireplaces Type Wood Burning
Fireplace Yes
Window Features Insulated Windows
Appliance Washer, Dishwasher, Double Oven, Dryer, Electric Water Heater, Microwave, Refrigerator
Exterior
Exterior Feature Garden
Parking Features Driveway, Gravel
View Mountain(s)
Roof Type Shingle
Porch Covered, Porch, Screened
Building
Lot Description Mailbox, Wooded
Entry Level Two
Lot Size Range 58.29
Sewer Septic Tank
Water Well
Additional Building Storm Shelter, Gazebo, Outbuilding
Schools
Elementary Schools Pikeville
Middle Schools Bledsoe County
High Schools Bledsoe County
Others
Tax ID 110 012.00
Acceptable Financing Cash, Conventional
Listing Terms Cash, Conventional
Special Listing Condition Standard
Read Less Info
Want to know what your home might be worth? Contact us for a FREE valuation!

Our team is ready to help you sell your home for the highest possible price ASAP
Bought with --NON-MEMBER OFFICE--







