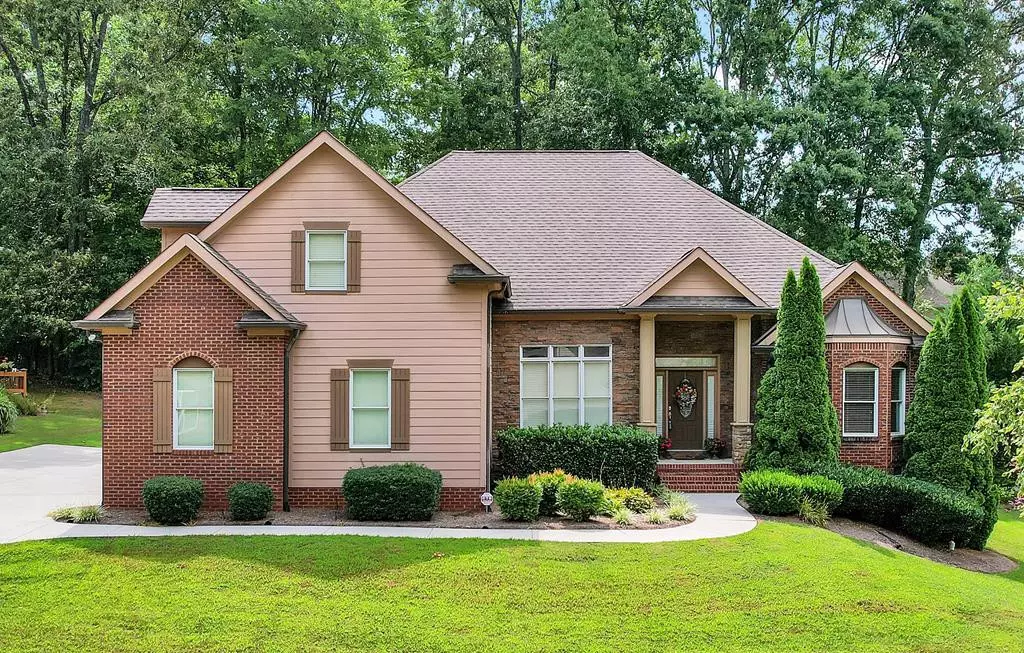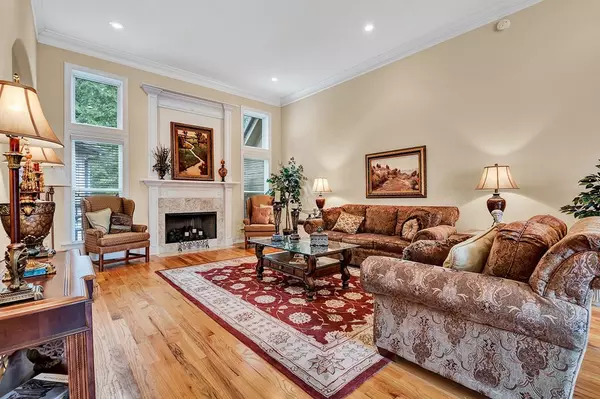$555,000
$598,500
7.3%For more information regarding the value of a property, please contact us for a free consultation.
3 Beds
3,398 SqFt
SOLD DATE : 08/22/2022
Key Details
Sold Price $555,000
Property Type Single Family Home
Sub Type Single Family Residence
Listing Status Sold
Purchase Type For Sale
Approx. Sqft 0.32
Square Footage 3,398 sqft
Price per Sqft $163
Subdivision Crystal Brook
MLS Listing ID 20225248
Sold Date 08/22/22
Bedrooms 3
Full Baths 3
Half Baths 1
HOA Y/N No
Originating Board River Counties Association of REALTORS®
Year Built 2007
Annual Tax Amount $2,313
Lot Size 0.320 Acres
Acres 0.32
Lot Dimensions 107.05X140.97
Property Description
Welcome to a 4-bedroom, 3.5-bath custom home in the sought-after Crystal Brook Subdivision.This beautiful home built in 2007 features 3,398 square feet, three bedrooms on the main level, a large multipurpose room with a full bathroom on the second level, and a spacious 3-car garage. The curb appeal of this home is top-notch, featuring elegant, mature trees in the backyard, thoughtful landscaping, and beautifully crafted brick and stonework in the front of the house. As you enter the home, you will be greeted with a beautiful open living space with a lot of natural light, hardwood floors in the main areas, high ceilings with coffered finishing, a lovely gas fireplace, and a half-bath for the visitors. The first separate space is a bonus room that could be used as an in-home office or a library. This move-in-ready home features a large formal dining room open to the living space. The kitchen features stainless steel appliances, granite countertops, plenty of wooden cabinets, a large pantry, a thoughtfully placed island, raised bar seating, and a breakfast nook. The sitting area is just off the kitchen and has a gas fireplace. The main bedroom is large and features a coffered ceiling, his and hers closets, and an ensuite with granite countertops, ceramic tiles, his and hers sinks, a separate shower, and jetted tub. The other two bedrooms on the first floor have access to a shared full bathroom secluded from the rest of the home. The second floor features a large multipurpose room with a closet and many windows for natural lighting, a full bathroom, and a walk-in attic with a lot of storage space. The laundry room is conveniently located just off the kitchen and has a utility sink. More than two cars? No problem here! This property boasts a 3-car garage with two windows for excellent natural lighting and two separate garage doors. In the backyard is a lovely back porch with easy access to the kitchen through a glass sliding door. This property has two HVAC units, one for each floor. The homeowners association fee is $450 per year, and the estimated tax is $2,313 per year. This house is in the Hamilton County Schools district. This property is just a few minutes from the I-75, Lake Winnepesaukah Amusement Park, Southern Adventist University, McKee Foods, and Volkswagen. New businesses like Publix are making their way to the area. There's also the heart of Chattanooga, with attractions like the Tennessee Aquarium, the Creative Discovery Museum, the Tivoli Theatre, and more! This house is the ultimate family home just awaiting your arrival! Call your favorite agent today!
Location
State TN
County Mcminn
Area Hamilton County
Rooms
Basement None
Interior
Interior Features Other, Split Bedrooms, Walk-In Closet(s), Vaulted Ceiling(s), Primary Downstairs, Eat-in Kitchen, Breakfast Bar
Heating Central, Electric
Cooling Central Air, Electric
Fireplaces Type Gas
Fireplace Yes
Window Features Insulated Windows
Appliance Dishwasher, Electric Range, Electric Water Heater, Microwave, Refrigerator
Exterior
Parking Features Basement, Concrete, Driveway, Garage Door Opener
Garage Spaces 3.0
Garage Description 3.0
Roof Type Shingle
Porch Deck, Porch
Building
Lot Description Mailbox, Cul-De-Sac
Entry Level One and One Half
Lot Size Range 0.32
Sewer Public Sewer, Septic Tank
Water Public
Schools
Elementary Schools Apison
Middle Schools East Hamilton
High Schools East Hamilton
Others
Tax ID 173a A 091
Acceptable Financing Cash, Conventional, FHA, VA Loan
Listing Terms Cash, Conventional, FHA, VA Loan
Special Listing Condition Standard
Read Less Info
Want to know what your home might be worth? Contact us for a FREE valuation!

Our team is ready to help you sell your home for the highest possible price ASAP
Bought with --NON-MEMBER OFFICE--







