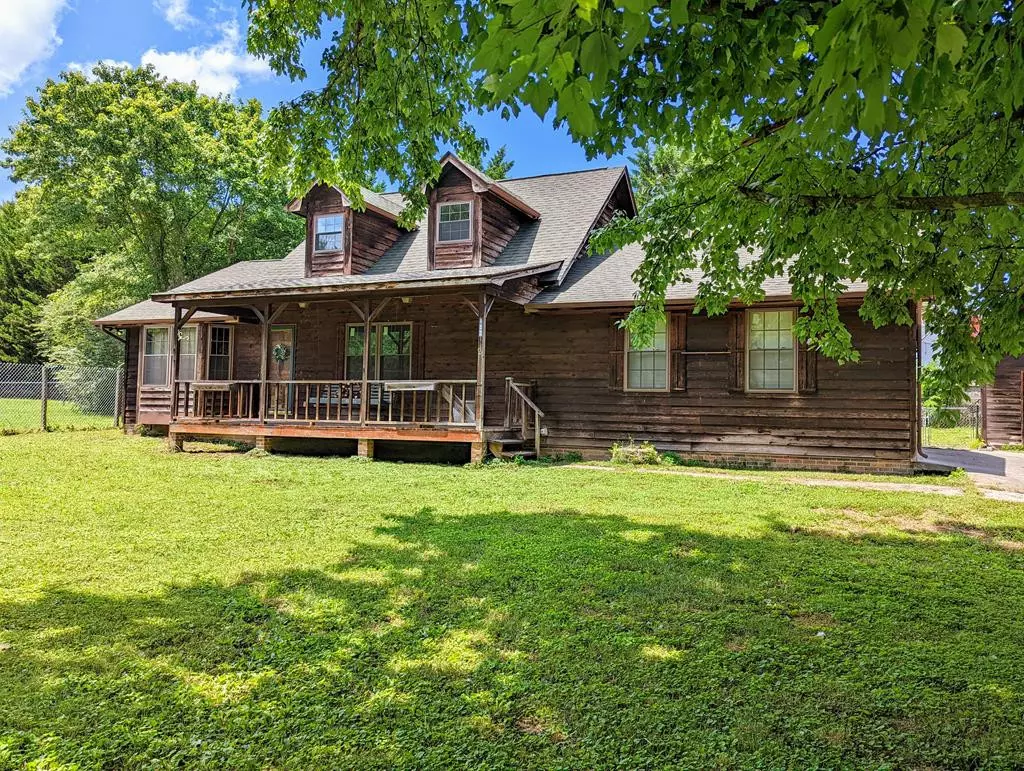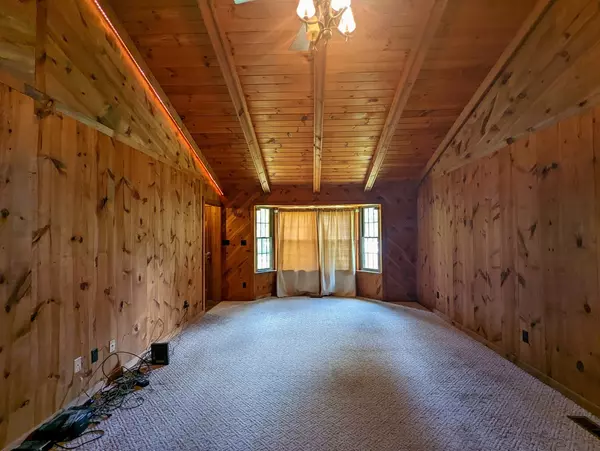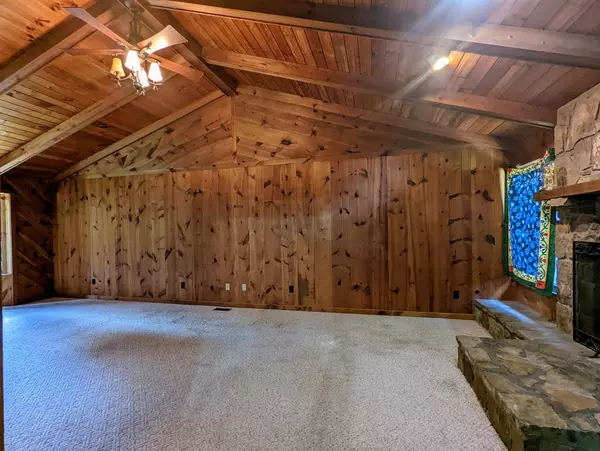$247,000
$249,950
1.2%For more information regarding the value of a property, please contact us for a free consultation.
3 Beds
1,352 SqFt
SOLD DATE : 09/09/2022
Key Details
Sold Price $247,000
Property Type Single Family Home
Sub Type Single Family Residence
Listing Status Sold
Purchase Type For Sale
Approx. Sqft 0.45
Square Footage 1,352 sqft
Price per Sqft $182
MLS Listing ID 20225202
Sold Date 09/09/22
Bedrooms 3
Full Baths 2
Half Baths 1
HOA Y/N No
Originating Board River Counties Association of REALTORS®
Year Built 1986
Annual Tax Amount $733
Lot Size 0.450 Acres
Acres 0.45
Lot Dimensions 76x131x113x132
Property Description
Can you see yourself in a lovely, rustic, 1 1/2 story home that offers a fully fenced yard, both attached and detached garage, additional storage, wood burning fireplace and wood stove? You are sure to love the warmth of the rustic interior and the wood covered, vaulted ceiling in the generously sized living room where you can cozy up to the fireplace on those winter evenings. Or maybe grilling on the patio in your fenced back yard.... The owner has recently replaced the water heater with a new on demand water that offers limitless yet cost effective hot water. There is also a connection for a whole house generator to help prepare for a power outage. All this is located in a desirable McDonald TN area. Call Today For More Information!
Location
State TN
County Bradley
Area Bradley Sw
Direction from Cleveland take Hwy 11 South toward Chattanooga. Turn Left on S McDonald Road. Home is on the Right on the corner (behind McDonald Grocery).
Rooms
Basement Crawl Space
Interior
Interior Features Walk-In Closet(s), Vaulted Ceiling(s), Primary Downstairs, Bathroom Mirror(s), Ceiling Fan(s)
Heating Central, Electric
Cooling Central Air, Electric
Flooring Carpet, Hardwood, Tile
Fireplaces Type Wood Burning, Wood Burning Stove
Fireplace Yes
Window Features Window Coverings,Insulated Windows
Appliance Tankless Water Heater, Dishwasher, Electric Range, Electric Water Heater, Refrigerator
Exterior
Exterior Feature Basketball Court
Parking Features Concrete, Driveway, Garage Door Opener
Garage Spaces 4.0
Garage Description 4.0
Fence Fenced
Utilities Available Cable Available
Roof Type Shingle
Porch Patio, Porch
Building
Lot Description Mailbox, Level, Corner Lot
Entry Level One and One Half
Lot Size Range 0.45
Sewer Septic Tank
Water Public
Schools
Elementary Schools Black Fox
Middle Schools Lake Forest
High Schools Bradley County
Others
Tax ID 071B B 020.00 000
Acceptable Financing Cash, Conventional, FHA, USDA Loan, VA Loan
Listing Terms Cash, Conventional, FHA, USDA Loan, VA Loan
Special Listing Condition Standard
Read Less Info
Want to know what your home might be worth? Contact us for a FREE valuation!

Our team is ready to help you sell your home for the highest possible price ASAP
Bought with eXp Realty - Cleveland







