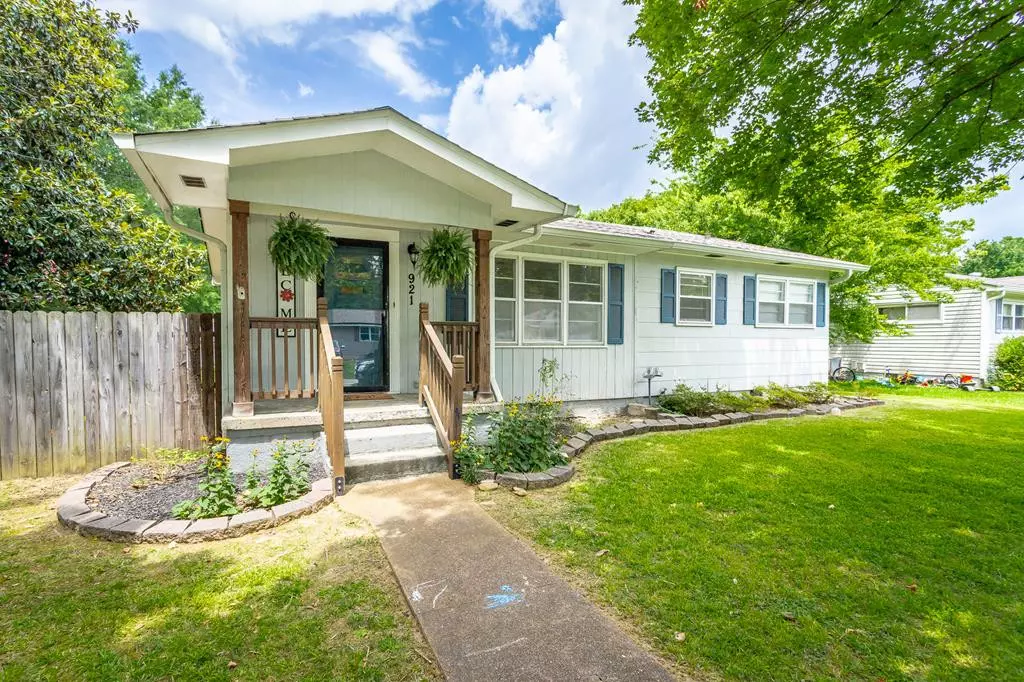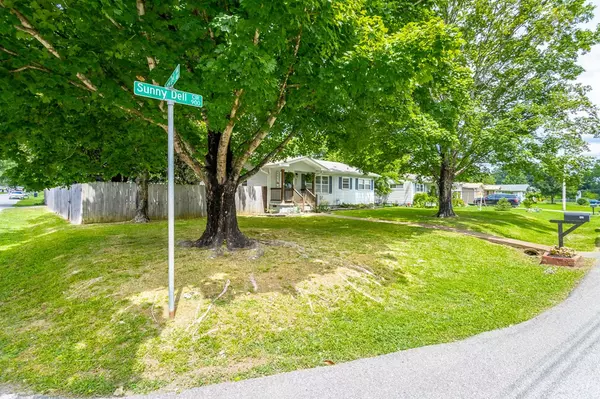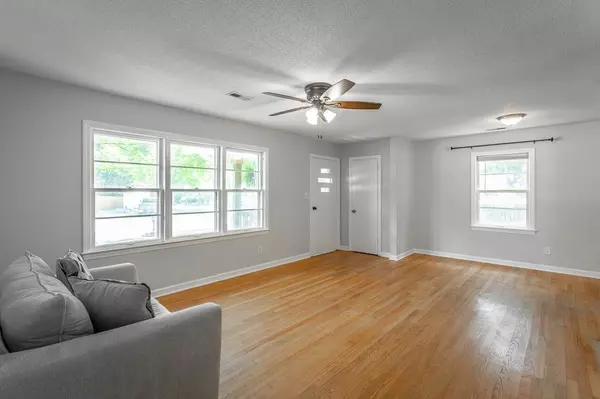$221,500
$219,900
0.7%For more information regarding the value of a property, please contact us for a free consultation.
3 Beds
1,600 SqFt
SOLD DATE : 08/29/2022
Key Details
Sold Price $221,500
Property Type Single Family Home
Sub Type Single Family Residence
Listing Status Sold
Purchase Type For Sale
Approx. Sqft 0.25
Square Footage 1,600 sqft
Price per Sqft $138
MLS Listing ID 20225273
Sold Date 08/29/22
Style Ranch
Bedrooms 3
Full Baths 2
HOA Y/N No
Originating Board River Counties Association of REALTORS®
Year Built 1955
Annual Tax Amount $1,477
Lot Size 10,890 Sqft
Acres 0.25
Lot Dimensions 80x125
Property Description
Welcome to this adorable one-level home with fresh paint and situated on a corner lot! When you step inside you are greeted with a spacious living room with original hardwood floors and plenty of windows to let in natural light. There are three bedrooms, all with hardwood floors and a full bathroom with a linen closet that is tucked away off the living room. The eat-in kitchen boasts plenty of cabinet space and a wonderful window over the kitchen sink. The back of the home offers a wonderful bonus den, an additional full bath, and a laundry room. There are sliding doors off the den that lead to a great backyard with a patio and two storage buildings! This charming home won't last long! Schedule your tour today. The buyer is responsible to do their due diligence to verify that all information is correct, accurate, and for obtaining any and all restrictions for the property.
Location
State TN
County Hamilton
Area Hamilton City
Direction From downtown Chattanooga, take I-24 East to exit 184 toward Moore Road, continue on South Terrace, turn right on McBrien Road, turn left on Altamaha Street/Anderson Avenue, turn left on Sunny Dell Circle, and the home will be on the right.
Rooms
Basement Crawl Space
Interior
Interior Features Primary Downstairs, Eat-in Kitchen, Bathroom Mirror(s)
Heating Electric
Cooling Central Air
Flooring Hardwood, Tile
Window Features Wood Frames,Window Coverings,Aluminum Frames
Appliance Dishwasher, Electric Water Heater, Oven
Exterior
Parking Features Driveway, Gravel
Fence Fenced
Roof Type Shingle
Porch Patio
Building
Lot Description Mailbox, Level, Corner Lot
Lot Size Range 0.25
Sewer Public Sewer
Water Public
Architectural Style Ranch
Schools
Elementary Schools Spring Creek
Middle Schools East Ridge
High Schools East Ridge
Others
Tax ID 169C B 015
Security Features Smoke Detector(s)
Acceptable Financing Cash, Conventional
Listing Terms Cash, Conventional
Special Listing Condition Standard
Read Less Info
Want to know what your home might be worth? Contact us for a FREE valuation!

Our team is ready to help you sell your home for the highest possible price ASAP
Bought with --NON-MEMBER OFFICE--







