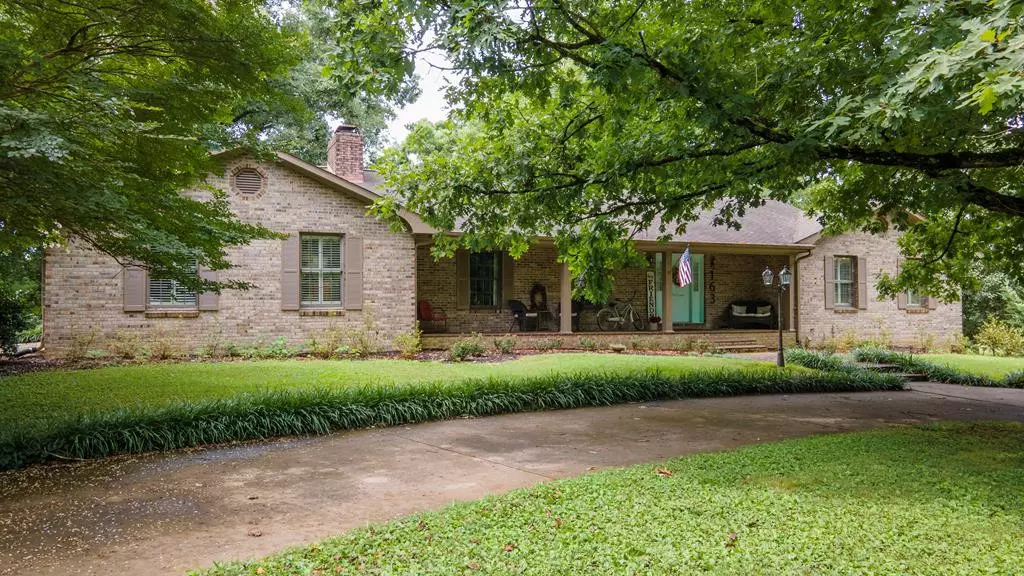$371,000
$440,000
15.7%For more information regarding the value of a property, please contact us for a free consultation.
4 Beds
4,866 SqFt
SOLD DATE : 12/01/2022
Key Details
Sold Price $371,000
Property Type Single Family Home
Sub Type Single Family Residence
Listing Status Sold
Purchase Type For Sale
Approx. Sqft 1.5
Square Footage 4,866 sqft
Price per Sqft $76
Subdivision Lillard Heirs Divsi
MLS Listing ID 20225082
Sold Date 12/01/22
Style Ranch
Bedrooms 4
Full Baths 4
HOA Y/N No
Originating Board River Counties Association of REALTORS®
Year Built 1985
Annual Tax Amount $1,386
Lot Size 1.500 Acres
Acres 1.5
Lot Dimensions 256x237x297x232
Property Description
BUYER'S LOST THIER LOAN ! YOUR GAIN Looking for Quiet and Peaceful? WELL, YOU HAVE FOUND IT!!!!!As you drive up you notice the beautiful landscaping. The home has a double car garage upstairs and the downstairs has a single car garage. When you enter the home, the foyer is large and inviting. Turn left into the living room that features a gas fireplace. The formal dining room has a bay window that looks out over the pool and beautiful landscaping. It has a pocket door that closes off the kitchen. The kitchen is large and has room for a breakfast table. Down the hall is a laundry room and 2 bedrooms and 2 baths. The master bath has double closets and a pocket door for privacy. Master bedroom is large enough for a king bed and has double doors that lead out to the back deck. Downstairs is a large Family room that has a wood burning fireplace. There is a equipment room and a room that could be an office. Outside you will find a 20x40 inground pool with an 8x16 pool house. The 621 square feet Mother-in-law quarters features a full bath, laundry room, bedroom and living room and kitchen combo. You can enter from the garage or from the private entrance on the back deck. The back deck is a great place to sit and relax and watch the deer graze. This home is priced to see and will not be on the market long. Professional pictures coming soon
Location
State TN
County Polk
Area Polk County
Direction From Cleveland go North on Hwy 11 Turn right on Bowater Road - stay on Bowater Road cross over into Polk County - Home is on right near the end of Bowater Road SOP From Benton go North on Hwy 411 Trun left onto Bowater Road Home is on left SOP
Rooms
Basement Finished
Interior
Interior Features Separate Living Quarters, Wired for Data, Walk-In Closet(s), Ceiling Fan(s)
Heating Propane, Electric
Cooling Central Air
Flooring Carpet, Tile, Vinyl
Fireplaces Type Gas, Wood Burning
Fireplace Yes
Window Features Window Coverings
Appliance Tankless Water Heater, Dishwasher, Electric Water Heater, Microwave, Refrigerator
Exterior
Parking Features Concrete, Driveway, Garage Door Opener
Garage Spaces 2.0
Garage Description 2.0
Pool In Ground
Utilities Available Cable Available
Roof Type Shingle
Porch Deck, Porch
Building
Lot Description Mailbox, Level
Lot Size Range 1.5
Sewer Septic Tank
Water Public
Architectural Style Ranch
Schools
Elementary Schools Benton
Middle Schools Chilhowee
High Schools Polk County
Others
Tax ID 010 014 00 & 010 015 00
Security Features Smoke Detector(s)
Acceptable Financing Cash, Conventional, FHA
Listing Terms Cash, Conventional, FHA
Special Listing Condition Probate Listing
Read Less Info
Want to know what your home might be worth? Contact us for a FREE valuation!

Our team is ready to help you sell your home for the highest possible price ASAP
Bought with --NON-MEMBER OFFICE--







