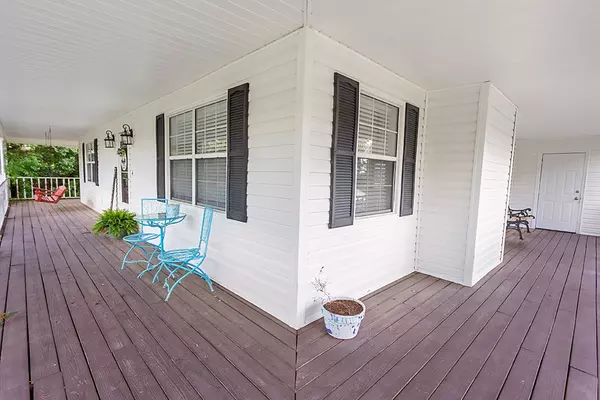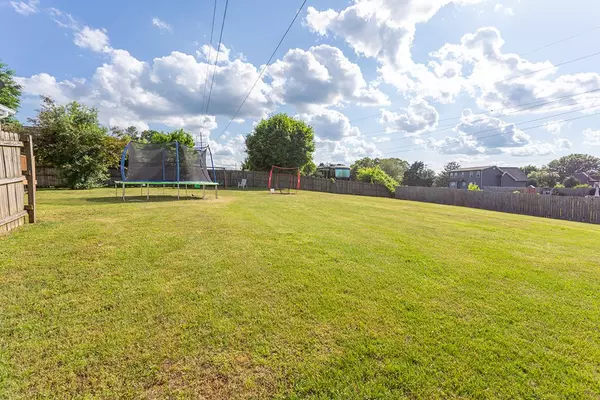$348,500
$339,900
2.5%For more information regarding the value of a property, please contact us for a free consultation.
3 Beds
2,028 SqFt
SOLD DATE : 08/15/2022
Key Details
Sold Price $348,500
Property Type Single Family Home
Sub Type Single Family Residence
Listing Status Sold
Purchase Type For Sale
Approx. Sqft 0.5
Square Footage 2,028 sqft
Price per Sqft $171
Subdivision Foxfire
MLS Listing ID 20224879
Sold Date 08/15/22
Bedrooms 3
Full Baths 2
HOA Y/N No
Originating Board River Counties Association of REALTORS®
Year Built 1991
Annual Tax Amount $1,142
Lot Size 0.500 Acres
Acres 0.5
Lot Dimensions 111x217
Property Description
Welcome to your dream home! Gorgeous cape cod with wrap around porch that goes on forever, perfect for rocking chairs, porch swings, and watching from the shade as your family plays and rides bikes on the quiet cul-de-sac! Enormous level backyard that is fully privacy fenced with room for everything you could ever want! The interior features an open living area, master on the main level with two walk-in closets, wood flooring in the kitchen and living areas, and nicely updated kitchen. Upstairs are 2 spacious bedrooms, full bath, and a spacious landing area perfect for an office area, lounging or play area. Double garage, gas log fireplace, and brand new 2nd floor heat & air unit! Come tour it today!
Location
State TN
County Bradley
Area Bradley Ne
Direction Stuart Road to Right on Michigan Ave. Left into Foxfire. Left on Sheffield. Home on left.
Rooms
Basement Crawl Space
Interior
Interior Features Other, Split Bedrooms, Walk-In Closet(s), Primary Downstairs, Bathroom Mirror(s), Ceiling Fan(s)
Heating Central, Electric
Cooling Central Air, Electric
Flooring Carpet, Vinyl, Wood
Fireplaces Type Gas
Fireplace Yes
Appliance Dishwasher, Electric Range, Electric Water Heater, Microwave
Exterior
Garage Spaces 2.0
Garage Description 2.0
Fence Fenced
Roof Type Shingle
Porch Deck, Porch
Building
Lot Description Level, Cul-De-Sac
Entry Level One and One Half
Lot Size Range 0.5
Sewer Septic Tank
Water Public
Schools
Elementary Schools Michigan Ave.
Middle Schools Ocoee
High Schools Walker Valley
Others
Tax ID 051A-A-016.00
Acceptable Financing Cash, Conventional, FHA
Listing Terms Cash, Conventional, FHA
Special Listing Condition Standard
Read Less Info
Want to know what your home might be worth? Contact us for a FREE valuation!

Our team is ready to help you sell your home for the highest possible price ASAP
Bought with --NON-MEMBER OFFICE--







