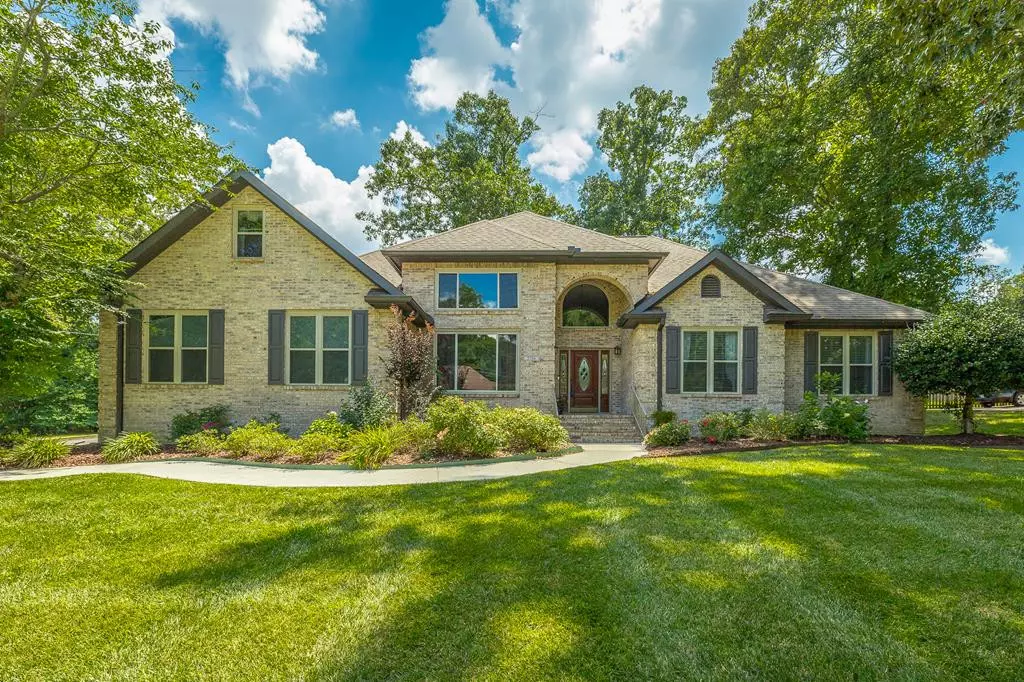$497,400
$499,900
0.5%For more information regarding the value of a property, please contact us for a free consultation.
3 Beds
3,264 SqFt
SOLD DATE : 07/29/2022
Key Details
Sold Price $497,400
Property Type Single Family Home
Sub Type Single Family Residence
Listing Status Sold
Purchase Type For Sale
Approx. Sqft 0.41
Square Footage 3,264 sqft
Price per Sqft $152
Subdivision Royal Harbour Estates
MLS Listing ID 20224964
Sold Date 07/29/22
Bedrooms 3
Full Baths 3
Half Baths 1
HOA Fees $50/ann
HOA Y/N Yes
Year Built 1993
Annual Tax Amount $1,901
Lot Size 0.410 Acres
Acres 0.41
Lot Dimensions 125x150
Property Description
Welcome home to the lakefront community of Royal Harbour Estates, which features community lake access, dock, clubhouse, pool, and tennis courts. Convenient access to Chattanooga and Cleveland along with upscale restaurants, shopping, and it's a half mile from the Hampton Creek golf course. This all brick home is situated on a large and level corner lot. It is exceptionally well appointed inside and out to promote the most casual of lifestyles. Enter the two-story foyer into the great room with a 15' ceiling, hardwood flooring, and a large window for natural lighting. The kitchen offers granite countertops, bar, tile backsplash, desk, and walk-in pantry with breakfast area that is completely open to the den with hardwood flooring and fireplace. Formal separate dining room with 15' ceiling and hardwood flooring. The main level features two master bedrooms, one with hardwood flooring and the bath offers a double vanity, tile shower, jetted tub, and a walk-in-closet. The second main level master offers hardwood flooring and a full bath. There is an additional main level bedroom with built-in cabinets that would make a great office/craft room. Finishing up the main level is the laundry room with tile flooring and cabinets. The upper level offers a large den/playroom with a walk-in closet, a bonus room, a large walk-in attic for great storage, and another storage room. Enjoy entertaining on the 16'11 X 17+/- screened patio, the large deck, and an additional patio that is overlooking the level and fenced backyard. Wait, there is more!! There is a patio with a screened gazebo and an all brick 11'3 X 10+/- outbuilding with built-in cabinets, perfect for a workshop, craftroom, or could be finished for an office. There is also an electric dog fence with a dog collar that will remain with the property. This is a home you will not want to miss! Schedule your tour today before it's gone! The buyer is responsible to do their due diligence to verify that all information is correct, accurate, and for obtaining any and all restrictions for the property. The number of bedrooms listed above complies with local appraisal standards only.
Location
State TN
County Hamilton
Area Hamilton County
Direction From Hamilton Place, take I-75 to the Ooltewah Exit, turn left off of the exit, turn right on Mountain View Road, turn left on Snow Hill Road, and turn left on Royal Harbour Circle.
Rooms
Basement Crawl Space
Interior
Interior Features Walk-In Closet(s), Bar, Bathroom Mirror(s), Breakfast Bar, Ceiling Fan(s)
Heating Natural Gas
Cooling Central Air
Flooring Carpet, Hardwood, Tile
Fireplaces Type Gas
Fireplace Yes
Window Features See Remarks,Window Coverings
Appliance Washer, Dishwasher, Disposal, Dryer, Electric Range, Gas Water Heater, Microwave, Oven, Refrigerator
Exterior
Parking Features Concrete, Driveway, Garage Door Opener
Garage Spaces 2.0
Garage Description 2.0
Fence Fenced
Roof Type Shingle
Porch Deck
Building
Lot Description Mailbox, Fruit Trees, Level, Corner Lot
Entry Level Two
Foundation Permanent
Lot Size Range 0.41
Sewer Septic Tank
Water Public
Additional Building Gazebo, Outbuilding
Schools
Elementary Schools Ooltewah
Middle Schools Hunter
High Schools Ooltewah
Others
Tax ID 103M A 015
Security Features Smoke Detector(s),Security System
Acceptable Financing Cash, Conventional
Listing Terms Cash, Conventional
Special Listing Condition Standard
Read Less Info
Want to know what your home might be worth? Contact us for a FREE valuation!

Our team is ready to help you sell your home for the highest possible price ASAP
Bought with Keller Williams Realty - Chattanooga - Lee Hwy







