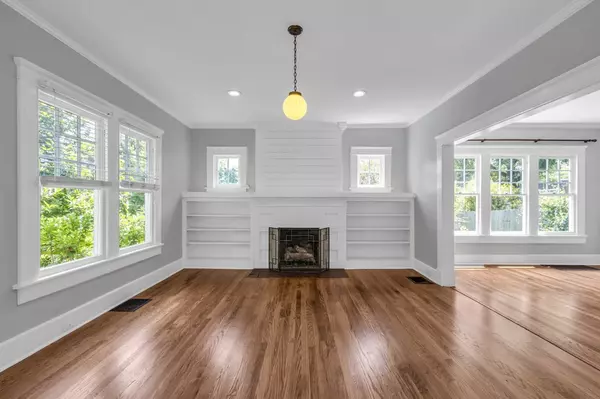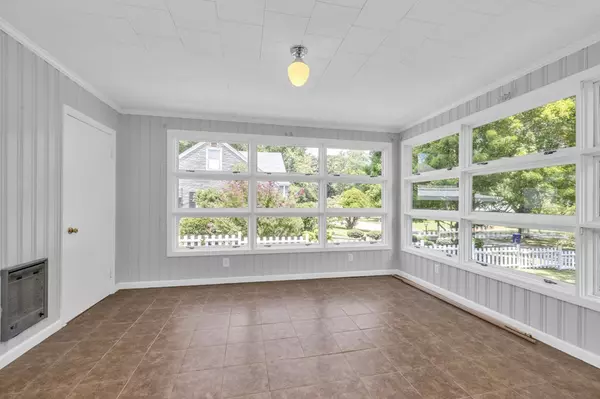$328,500
$350,000
6.1%For more information regarding the value of a property, please contact us for a free consultation.
2 Beds
1,748 SqFt
SOLD DATE : 07/29/2022
Key Details
Sold Price $328,500
Property Type Single Family Home
Sub Type Single Family Residence
Listing Status Sold
Purchase Type For Sale
Approx. Sqft 0.3
Square Footage 1,748 sqft
Price per Sqft $187
Subdivision --None--
MLS Listing ID 20224803
Sold Date 07/29/22
Bedrooms 2
Full Baths 2
HOA Y/N No
Originating Board River Counties Association of REALTORS®
Year Built 1935
Annual Tax Amount $2,030
Lot Size 0.300 Acres
Acres 0.3
Lot Dimensions 80x150
Property Description
Charming home in the Belvoir area that has been lovingly maintained and updated. Lots of recent updates to get ready for the new owners. The original hardwood floors have been beautifully refinished. The kitchen and both bathrooms have a lot of new in them, while keeping the integrity of the age and character of the home. The new owners will enjoy all the fresh new paint and the fact that the home is ready to move into. Great flat, fenced yard which includes large shade trees. The rooms are a great size. As you walk into the large living room, the shiplapped gas fireplace with built in shelves, catches one's eye. The dining room is large and the kitchen has a good-sized breakfast nook. The sunroom could be utilized as a third bedroom. The triple carport outback can be used as an oversized covered deck on hot or rainy days to shield oneself from the sun or the rain. There is also parking out back, as well as in front of the house. Situated between I 24 and Brainerd Rd this location is ideal for living and commuting to downtown Chattanooga. This thriving community offers shopping, restaurants and entertainment. Brainerd Golf Course is close by and is one of the city's oldest courses that was designed by architect, Donald Ross.
Location
State TN
County Hamilton
Area Hamilton County
Direction I-75 S to I-24 W to N Moore exit. Continue on N Terrace. Left on Brookfield. House on left. Parking in back.
Rooms
Basement Dirt Floor
Interior
Interior Features Walk-In Closet(s), Primary Downstairs, Kitchen Island, Bathroom Mirror(s), Breakfast Bar, Ceiling Fan(s)
Heating Central, Electric
Cooling Central Air, Electric
Flooring Other, Hardwood, Tile
Fireplaces Type Gas
Fireplace Yes
Window Features Wood Frames
Appliance Dishwasher, Dryer, Electric Range, Electric Water Heater, Microwave, Oven, Refrigerator
Exterior
Parking Features Driveway, Gravel
Carport Spaces 3
Fence Fenced
Roof Type Shingle
Porch Covered, Porch
Building
Lot Description Mailbox, Level
Lot Size Range 0.3
Sewer Public Sewer
Water Public
Additional Building Outbuilding
Schools
Elementary Schools East Ridge
Middle Schools East Ridge
High Schools East Ridge
Others
Tax ID 157J A 003
Security Features Smoke Detector(s)
Acceptable Financing Cash, Conventional, FHA, VA Loan
Listing Terms Cash, Conventional, FHA, VA Loan
Special Listing Condition Standard
Read Less Info
Want to know what your home might be worth? Contact us for a FREE valuation!

Our team is ready to help you sell your home for the highest possible price ASAP
Bought with --NON-MEMBER OFFICE--







