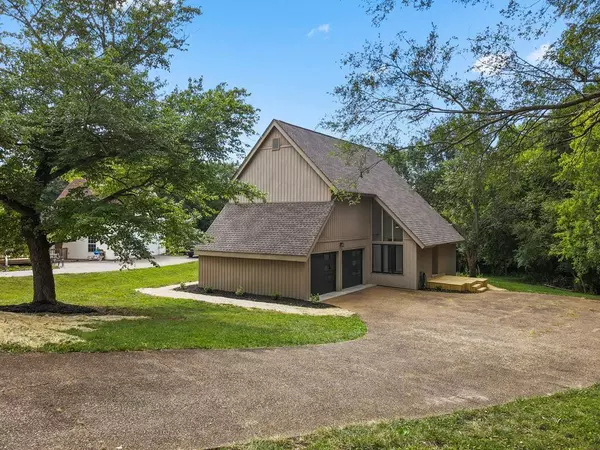$354,150
$349,900
1.2%For more information regarding the value of a property, please contact us for a free consultation.
3 Beds
1,850 SqFt
SOLD DATE : 09/23/2022
Key Details
Sold Price $354,150
Property Type Single Family Home
Sub Type Single Family Residence
Listing Status Sold
Purchase Type For Sale
Approx. Sqft 0.68
Square Footage 1,850 sqft
Price per Sqft $191
Subdivision Foxfire
MLS Listing ID 20224704
Sold Date 09/23/22
Bedrooms 3
Full Baths 2
Half Baths 1
HOA Y/N No
Originating Board River Counties Association of REALTORS®
Year Built 1978
Annual Tax Amount $905
Lot Size 0.680 Acres
Acres 0.68
Lot Dimensions 240X123X201X123
Property Description
NORTH CLEVELAND, 3 BEDROOMS + BONUS ROOM, JUST UNDER AN ACRE Welcome home to this stunning, recently renovated home located in the desirable Foxfire neighborhood. Situated on a cul-de-sac and a large flat lot, this home is just minutes from the YMCA and everything Cleveland has to offer! Step inside the front door to see the gorgeous, brand new engineered hardwood floors throughout the main level. The kitchen is the heart of this home and boasts all new cabinets, black granite countertops and stainless steel appliances. The large island is the perfect place to gather for holidays with family and friends. Enjoy an abundance of storage in the built in pantry and soft close drawers. The breakfast area is just off the kitchen and has large windows that let in lovely morning light and is the perfect spot for a morning cup of coffee. The floor plan is open, yet each room feels very unique and separate at the same time. The living room has a shiplapped, vaulted ceiling and a stunning large stone fireplace. The partly covered back deck is located just off the dining room and allows for a wonderful entertaining space. There is also a bonus room on the main level with vaulted ceilings that could be used as an office, den, guest room or play room. The possibilities are endless. Upstairs you will find three bedrooms and two full bathrooms. The laundry is conveniently located next to the bedrooms as well. The master suite has a modern, black accent wall and two closets, one walk in closet. Both full bathrooms have a gorgeous wood vanity with double sinks and subway tile. The other two bedrooms have access to a second deck, overlooking the backyard. The interior of this home has been completely renovated. This modern, unique home will not last long! Schedule your showing today!
Location
State TN
County Bradley
Area Bradley Ne
Direction East on Paul Huff? Stuart Road. Turn right onto Michigan Avenue. Left onto Foxfire. 2nd left on Brandon Lane. Home is on the cul-de-sac to the left.
Rooms
Basement None
Interior
Interior Features Other, Wired for Data, Walk-In Closet(s), Vaulted Ceiling(s), Kitchen Island, Eat-in Kitchen, Bar, Breakfast Bar, Ceiling Fan(s)
Cooling Central Air, Electric, Multi Units
Flooring Carpet, Tile, Wood
Fireplaces Type Wood Burning
Fireplace Yes
Window Features Wood Frames,Storm Window(s),Double Pane Windows
Appliance Dishwasher, Electric Range, Electric Water Heater, Refrigerator
Exterior
Parking Features Concrete, Driveway, Garage Door Opener
Garage Spaces 2.0
Garage Description 2.0
Utilities Available Cable Available
Porch Covered, Deck, Porch
Building
Lot Description Mailbox, Level, Cul-De-Sac
Entry Level Two
Lot Size Range 0.68
Sewer Septic Tank
Water Public
Schools
Elementary Schools Michigan Ave.
Middle Schools Ocoee
High Schools Walker Valley
Others
Tax ID 051A A 011.00 000
Acceptable Financing Cash, Conventional, FHA, VA Loan
Listing Terms Cash, Conventional, FHA, VA Loan
Special Listing Condition Standard
Read Less Info
Want to know what your home might be worth? Contact us for a FREE valuation!

Our team is ready to help you sell your home for the highest possible price ASAP
Bought with Realty One Group Experts - Cleveland







