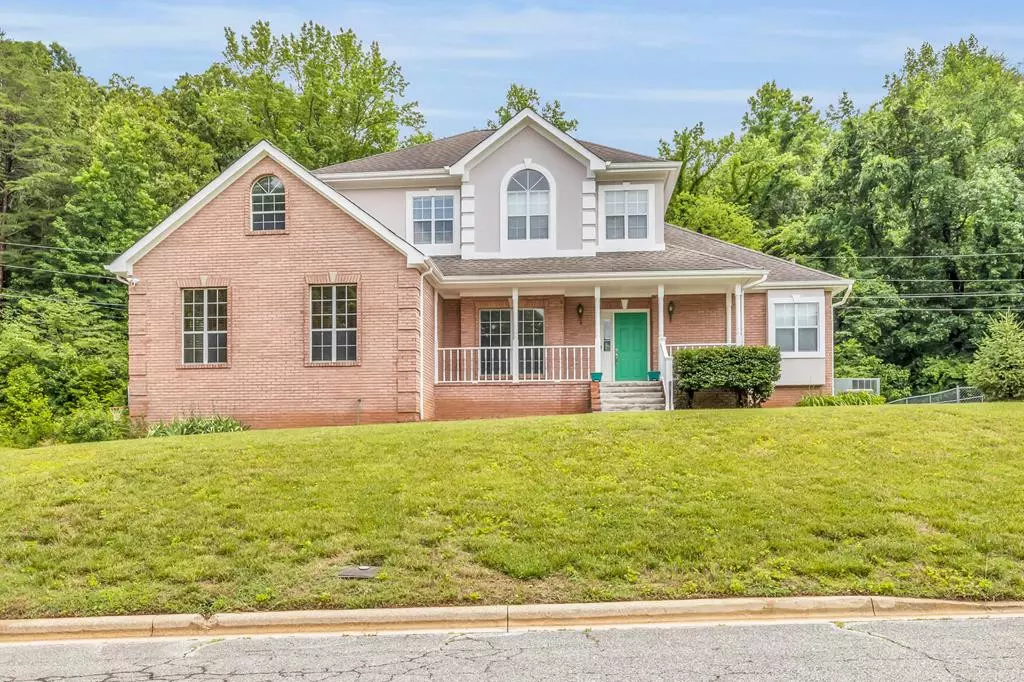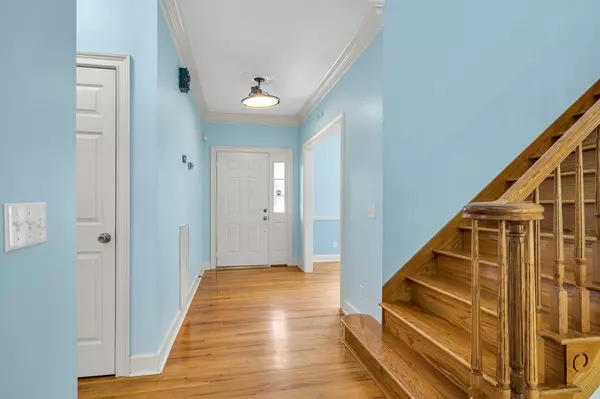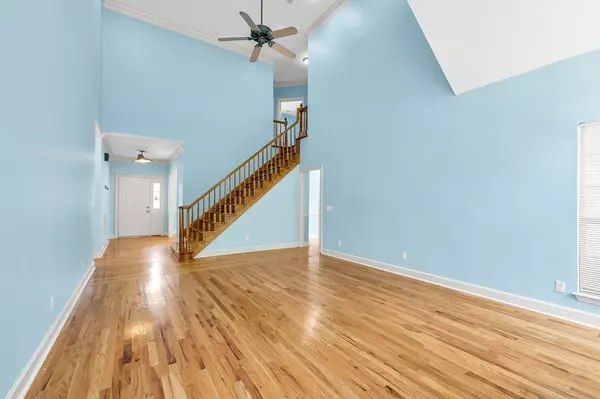$510,000
$510,000
For more information regarding the value of a property, please contact us for a free consultation.
5 Beds
4,546 SqFt
SOLD DATE : 09/01/2022
Key Details
Sold Price $510,000
Property Type Single Family Home
Sub Type Single Family Residence
Listing Status Sold
Purchase Type For Sale
Approx. Sqft 0.49
Square Footage 4,546 sqft
Price per Sqft $112
Subdivision Spring Valley
MLS Listing ID 20223162
Sold Date 09/01/22
Bedrooms 5
Full Baths 5
HOA Y/N No
Originating Board River Counties Association of REALTORS®
Year Built 1995
Annual Tax Amount $4,239
Lot Size 0.490 Acres
Acres 0.49
Lot Dimensions 120X150
Property Description
Large home on a fenced lot that is just about a half of an acre and that would be perfect for buyers that would like two totally separate living quarters. This one has a full walkout basement with a lot of storage space and a large living area. There is a living room, a full bathroom, a great sized eat in kitchen, an office (Not officially a bedroom, but we would use it as one). The large walk-in closet is a great bonus! The main part of the house has lots of square footage. The rooms are large and the Master has it's own sitting area/nursery/office (whatever you wish it to be). Most of the main level has hardwood floors and there are several rooms with high ceilings. There is a second really large bedroom on the main level, and could be used as a second master, because there is a full bathroom adjacent. Upstairs, there are three bedrooms and two bathrooms. One bathroom is located inside one of the bedrooms, so could also be classified as a third master or a guest bedroom. One of the bedrooms has a small room attached which the current owners enjoy using as a very large toy closet. The home is located in a cul-de-sac close to the bottom of Signal Mountain. There is a nice screened in porch out back as well as a large deck. 48 hour first right of refusal in place.
Location
State TN
County Hamilton
Area Hamilton County
Direction I 27 north, exit onto Signal Mountain Rd, turn right onto Signal Mountain Rd, turn right onto Valley Bridge Rd, house is on the right.
Rooms
Basement Partially Finished
Interior
Interior Features Walk-In Closet(s), Vaulted Ceiling(s), Primary Downstairs, Kitchen Island, Eat-in Kitchen, Bathroom Mirror(s), Cathedral Ceiling(s), Ceiling Fan(s)
Heating Natural Gas, Central
Cooling Central Air, Electric
Flooring Carpet, Hardwood, Tile, Vinyl
Fireplaces Type Gas
Fireplace Yes
Window Features Shades,Insulated Windows
Appliance Washer, Tankless Water Heater, Dishwasher, Dryer, Gas Water Heater, Microwave, Oven, Refrigerator
Exterior
Parking Features Concrete, Driveway, Garage Door Opener
Garage Spaces 2.0
Garage Description 2.0
Fence Fenced
Roof Type Shingle
Porch Covered, Deck, Porch, Screened
Building
Lot Description Mailbox, Level
Entry Level Two
Lot Size Range 0.49
Sewer Public Sewer
Water Public
Schools
Elementary Schools Red Bank
Middle Schools Red Bank
High Schools Red Bank
Others
Tax ID 108M F 014
Security Features Smoke Detector(s)
Acceptable Financing Cash, Conventional, FHA, VA Loan
Listing Terms Cash, Conventional, FHA, VA Loan
Special Listing Condition Standard
Read Less Info
Want to know what your home might be worth? Contact us for a FREE valuation!

Our team is ready to help you sell your home for the highest possible price ASAP
Bought with --NON-MEMBER OFFICE--







