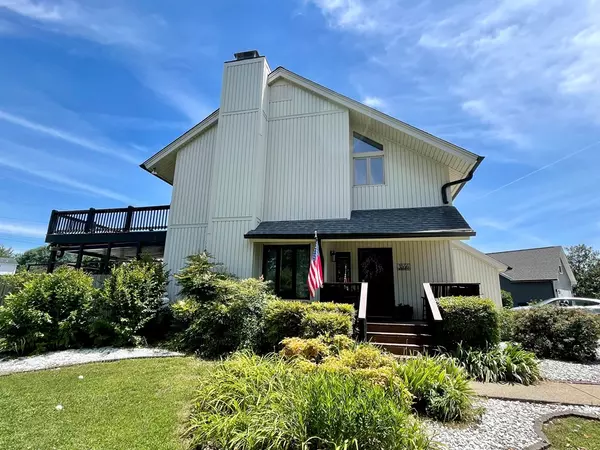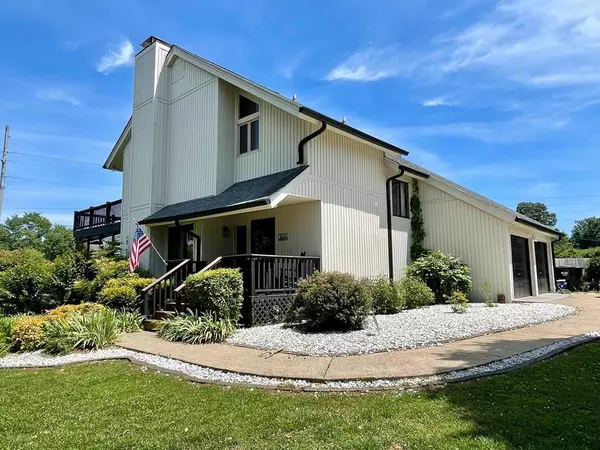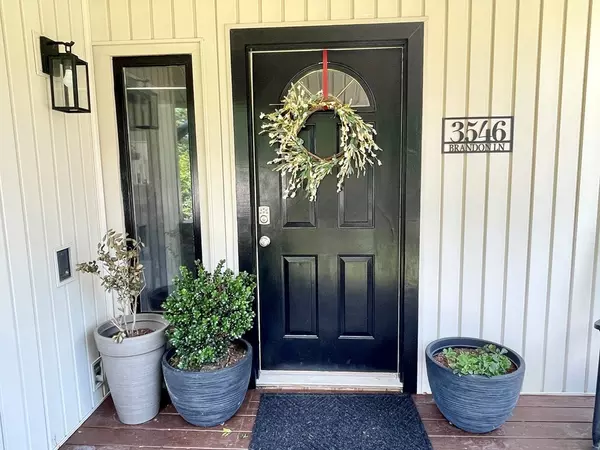$449,900
$449,900
For more information regarding the value of a property, please contact us for a free consultation.
4 Beds
2,500 SqFt
SOLD DATE : 08/02/2022
Key Details
Sold Price $449,900
Property Type Single Family Home
Sub Type Single Family Residence
Listing Status Sold
Purchase Type For Sale
Approx. Sqft 0.83
Square Footage 2,500 sqft
Price per Sqft $179
Subdivision Foxfire
MLS Listing ID 20223199
Sold Date 08/02/22
Bedrooms 4
Full Baths 3
HOA Y/N No
Originating Board River Counties Association of REALTORS®
Year Built 1978
Annual Tax Amount $1,048
Lot Size 0.830 Acres
Acres 0.83
Lot Dimensions 220 X 111 X 197 X 140
Property Description
LOCATION, POOL, MOVE IN READY! Welcome to this gorgeous home located in one of Cleveland's most desirable neighborhoods with large lots, mature trees and a quiet country feel, yet close to everything. 4 minutes to the YMCA, 10 minutes to Publix, 12 minutes to Target, and 19 minutes to Parksville Lake, where you can enjoy one of the cleanest lakes East TN has to offer. This home is located on a cul-de-sac and has a large, flat yard and an in ground salt water pool. Your very own oasis. Hang out all summer at the pool with family and friends! Make s'mores around the fire pit and play some corn hole in the yard. Enjoy your morning cup of coffee and favorite book on the covered front porch or back porch overlooking the lovely pool and spacious yard. This home was made for entertaining. It has an open floor plan, but each room still has its own unique, distinct space. The updated kitchen boasts new Kitchenaid appliances, new custom cabinets and quartz countertops. The custom maple bar top is gorgeous and the perfect place for family to gather around on holidays. Cozy up next to one of two fireplaces in the living room and formal dining room. Upstairs there are 4 bedrooms and 2 bathrooms, including the master suite. The current homeowners have loved this home and completed many updates including the new kitchen, new covered back porch, new gutters, new interior doors, new trim, new salt water system and the crawl space has also been encapsulated for peace of mind. This home is the opposite of cookie cutter. It offers a ton of unique, beautiful features to enjoy for many years to come. Schedule your private showing now! This home won't last long!
Location
State TN
County Bradley
Area Bradley Ne
Direction East on Paul Huff/ Stuart Rd. Turn right onto Michigan Ave. Left into Foxfire. 2nd left on Brandon Ln. Home is in the cup-de-sac to the right.
Rooms
Basement Crawl Space
Interior
Interior Features Vaulted Ceiling(s), Breakfast Bar, Ceiling Fan(s)
Heating Electric
Cooling Attic Fan, Central Air, Electric
Flooring Bamboo, Carpet, Hardwood, Tile
Fireplaces Type Gas, Wood Burning
Fireplace Yes
Window Features Storm Window(s),Double Pane Windows
Appliance Dishwasher, Disposal, Electric Range, Electric Water Heater, Oven, Refrigerator
Exterior
Exterior Feature Fire Pit
Parking Features Concrete, Driveway
Garage Spaces 2.0
Garage Description 2.0
Fence Fenced
Pool In Ground
Utilities Available Cable Available
Roof Type Shingle
Porch Covered, Deck, Patio, Porch
Building
Lot Description Mailbox, Level, Cul-De-Sac
Entry Level Two
Foundation Permanent
Lot Size Range 0.83
Sewer Septic Tank
Water Public
Schools
Elementary Schools Michigan Ave.
Middle Schools Ocoee
High Schools Walker Valley
Others
Tax ID 051A A 013.00 000
Acceptable Financing Cash, Conventional, FHA, VA Loan
Listing Terms Cash, Conventional, FHA, VA Loan
Special Listing Condition Standard
Read Less Info
Want to know what your home might be worth? Contact us for a FREE valuation!

Our team is ready to help you sell your home for the highest possible price ASAP
Bought with RE/MAX Experience







