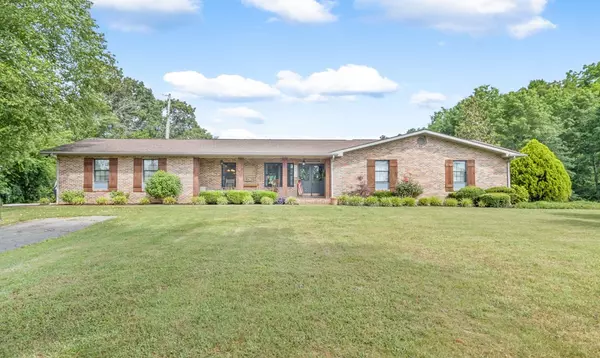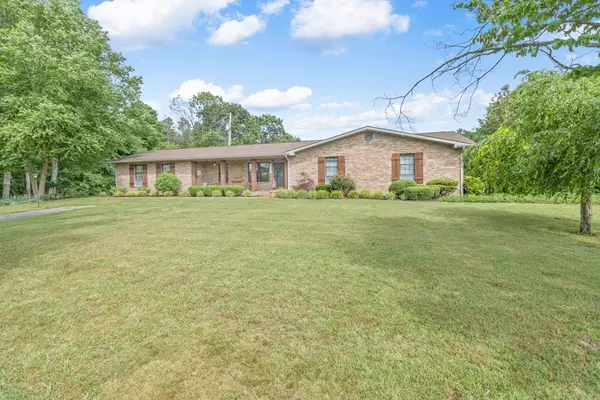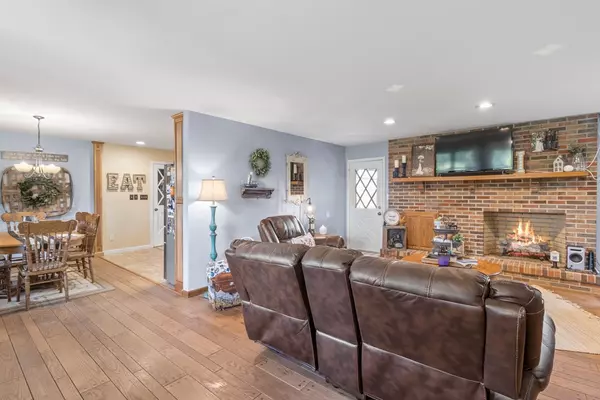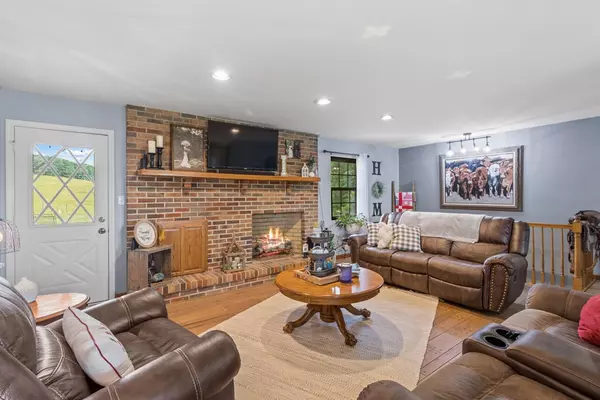$530,000
$529,900
For more information regarding the value of a property, please contact us for a free consultation.
2 Beds
2,647 SqFt
SOLD DATE : 07/29/2022
Key Details
Sold Price $530,000
Property Type Single Family Home
Sub Type Single Family Residence
Listing Status Sold
Purchase Type For Sale
Approx. Sqft 9.0
Square Footage 2,647 sqft
Price per Sqft $200
Subdivision --None--
MLS Listing ID 20223034
Sold Date 07/29/22
Style Ranch
Bedrooms 2
Full Baths 4
HOA Y/N No
Originating Board River Counties Association of REALTORS®
Year Built 1982
Annual Tax Amount $992
Lot Size 9.000 Acres
Acres 9.0
Lot Dimensions 9 acres
Property Description
Prepare to be impressed when you enter this superbly maintained and presented home set amongst 9 acres of stunning yard, pasture and wood land. This 2 Bedroom,4 bath basement ranch style home is immaculate & full of upgrades! Boasting an array of sleek finishes and a thoughtful open concept layout this home encompasses a substantial living room with a fireplace, a beautiful kitchen that is the heart of the home, complete with custom maple cabinets, a large island, granite counter tops & stainless-steel appliances. Off the kitchen you will find a large pantry and laundry room complete with washer and dryer also a dining room large enough to entertain family gatherings. Down the hall is a guest bathroom, an oversized master suite with a large walk-in closet and a sleek and stylish bathroom with a tile shower and vanity, you will also find a second bedroom complete with ensuite with tile shower and walk-in closet. The wide plank engineered hardwood floors flow through the home offering a sleek and stylish look, tile floors in the kitchen, laundry and bathrooms. The basement features a large den/rec room area with a fireplace, a space that is currently being used as a bedroom, a storage area/storm shelter that has 12 in block walls and a concrete roof and a bath, also a garage/workshop area in the unfinished part of the basement. Outside you will enjoy the back patio both morning and night, so bring your coffee and wine, a rocking chair front porch and a large yard. A ginormous 27X60 metal building with a 12 ft hangover will give you plenty of space for storage. You will also find 2, 50-amp RV hook ups, one of which has its own septic. Additional features of the home are high speed internet (Twin Lakes), Anderson windows, an 8 yr old HVAC and a 7 Yr old roof. Come take a look at the absolutely stunning home and enjoy the calmness of the country and make this house your home. For a VIRTUAL TOUR of the home follow the link https://my.matterport.com/show/?m=tUJuWFm2xQP&mls=1 DRONE VIDEO LINK: https://vimeo.com/717183231
Location
State TN
County Meigs
Area Meigs County
Direction From Highway 58/68 crossing go north on Highway 58, property on the left. SOP
Rooms
Basement Partially Finished
Interior
Interior Features Walk-In Closet(s), Kitchen Island, Bathroom Mirror(s), Ceiling Fan(s)
Heating Propane, Central, Electric
Cooling Central Air
Flooring Hardwood, Tile
Fireplaces Type Gas, Wood Burning
Fireplace Yes
Window Features Window Coverings
Appliance Washer, Dishwasher, Dryer, Electric Range, Electric Water Heater, Microwave, Oven, Refrigerator
Exterior
Exterior Feature RV Hookup
Parking Features Asphalt, Basement, Driveway, Garage Door Opener, Gravel
Garage Spaces 2.0
Garage Description 2.0
Fence Fenced
Roof Type Shingle
Present Use Pasture
Porch Covered, Patio, Porch
Building
Lot Description Mailbox, Wooded, Pasture, Level, Landscaped, Cleared
Lot Size Range 9.0
Sewer Septic Tank
Water Public
Architectural Style Ranch
Additional Building Workshop, Storm Shelter
Schools
Elementary Schools Meigs North
Middle Schools Meigs County
High Schools Meigs County
Others
Tax ID 020 066.01
Security Features Smoke Detector(s)
Acceptable Financing Cash, Conventional, FHA, VA Loan
Horse Property true
Listing Terms Cash, Conventional, FHA, VA Loan
Special Listing Condition Standard
Read Less Info
Want to know what your home might be worth? Contact us for a FREE valuation!

Our team is ready to help you sell your home for the highest possible price ASAP
Bought with --NON-MEMBER OFFICE--







