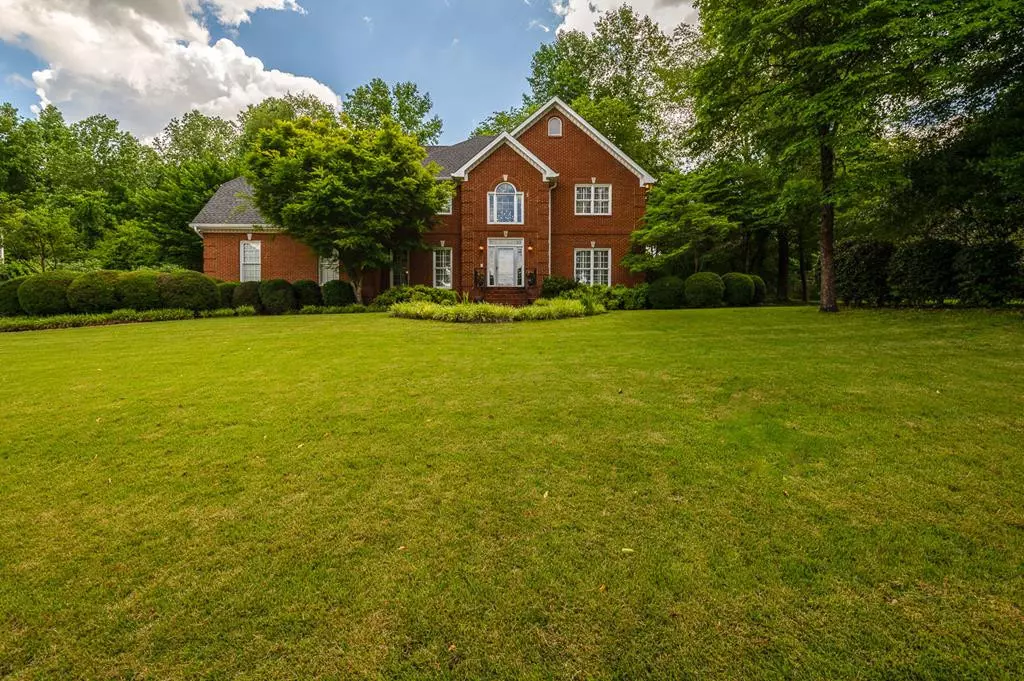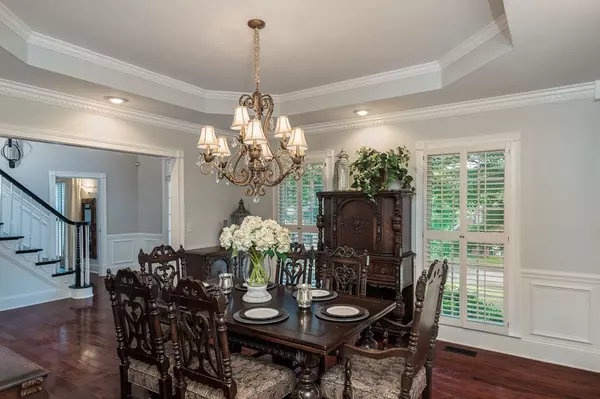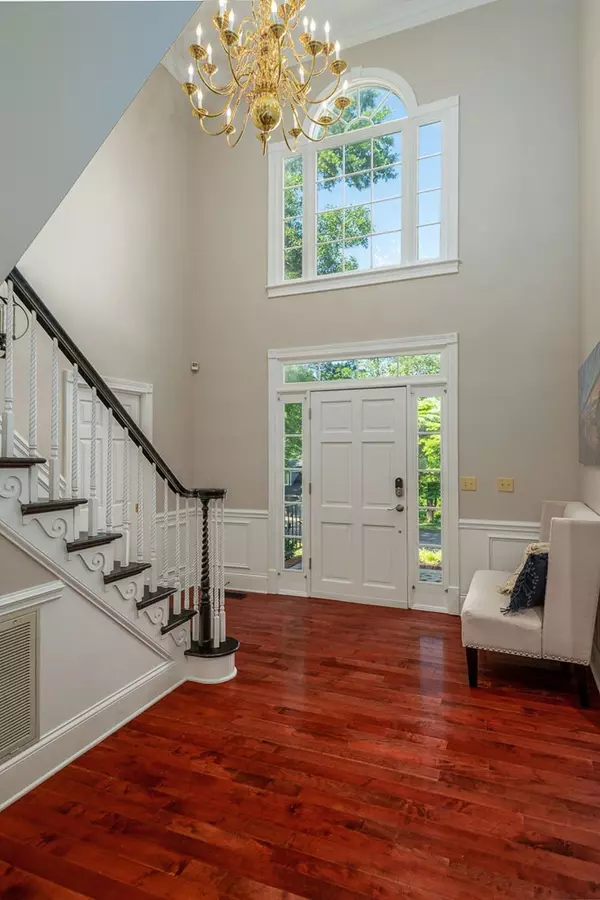$610,000
$599,900
1.7%For more information regarding the value of a property, please contact us for a free consultation.
4 Beds
3,458 SqFt
SOLD DATE : 08/04/2022
Key Details
Sold Price $610,000
Property Type Single Family Home
Sub Type Single Family Residence
Listing Status Sold
Purchase Type For Sale
Approx. Sqft 0.36
Square Footage 3,458 sqft
Price per Sqft $176
Subdivision Royal Harbour Estates
MLS Listing ID 20222962
Sold Date 08/04/22
Bedrooms 4
Full Baths 3
Half Baths 1
HOA Fees $54/ann
HOA Y/N Yes
Year Built 1991
Annual Tax Amount $2,245
Lot Size 0.360 Acres
Acres 0.36
Lot Dimensions 130 x 120.4
Property Description
Welcome to 7334 Royal Harbour Circle in Ooltewah's lakefront community of Royal Harbour Estates! Just under 3500 sqft, this four bedroom (plus bonus room), 3.5 bathroom and three car garage home has been well maintained and is ready for its new owner. Situated upon a .36 acre lot, this 3/4 brick home is surrounded by mature trees and landscaping. The adjoining 1.03 acre wooded lot behind the home is also available for purchase, together or separately and is accessible from the Cliff Point Ln culdesac. Interior main level features of the home include a two story foyer entry with beautiful open staircase, large formal dining room, living room with french doors leading into the family room. Family room has gas logs fireplace, access to deck and access to kitchen area. Wonderful culinarians kitchen with tons of cabinetry, granite countertops, tiled back splash, island, peninsula bar seating, stainless steel appliances, large pantry and lovely eat in kitchen area. Access to grilling deck from kitchen area as well. Powder room and laundry room with sink complete the main level. Upper level has a huge primary bedroom with spacious primary closet. Ensuite bathroom that has dual sink granite vanity, tiled shower, soaking tub, linen cabinets and water closet. Three additional large bedrooms (one with its own ensuite full bathroom) with walk in closets, bonus room that is accessible from upper level hallway and the back staircase that leads to kitchen area and an additional full bathroom complete the upper level. Exterior features include a huge front yard, shaded back yard with deck, irrigation system and side load three car garage (two car garage with service door and one car garage.) Royal Harbour Estates has a community boat ramp, pool, clubhouse and tennis courts. Call or text for your personal tour!
Location
State TN
County Hamilton
Area Ooltewah
Direction I-75 North to Exit 11 (Ooltewah), left on Lee Hwy, right on Mountain View Rd, left on Snow Hill Rd, left on Royal Harbour Circle, right on Royal Harbour Circle, home on left.
Rooms
Basement Crawl Space
Interior
Interior Features Walk-In Closet(s), Vaulted Ceiling(s), Tray Ceiling(s), Kitchen Island, Bar, Bathroom Mirror(s), Breakfast Bar, Ceiling Fan(s), Central Vacuum
Heating Natural Gas, Central, Multi Units
Cooling Central Air, Electric, Multi Units
Flooring Hardwood, Tile
Fireplaces Type Gas
Fireplace Yes
Window Features Shutters,Blinds,Insulated Windows
Appliance Dishwasher, Disposal, Double Oven, Electric Cooktop, Gas Water Heater, Microwave
Exterior
Parking Features Concrete, Driveway, Garage Door Opener
Garage Spaces 3.0
Garage Description 3.0
Fence Fenced
Roof Type Shingle
Porch Deck, Porch
Building
Lot Description Mailbox, Wooded, Level
Entry Level Two
Lot Size Range 0.36
Sewer Septic Tank
Water Public
Schools
Elementary Schools Ooltewah
Middle Schools Hunter
High Schools Ooltewah
Others
Tax ID 103K A 017
Security Features Smoke Detector(s)
Acceptable Financing Cash, Conventional, VA Loan
Listing Terms Cash, Conventional, VA Loan
Special Listing Condition Standard
Read Less Info
Want to know what your home might be worth? Contact us for a FREE valuation!

Our team is ready to help you sell your home for the highest possible price ASAP
Bought with --NON-MEMBER OFFICE--







