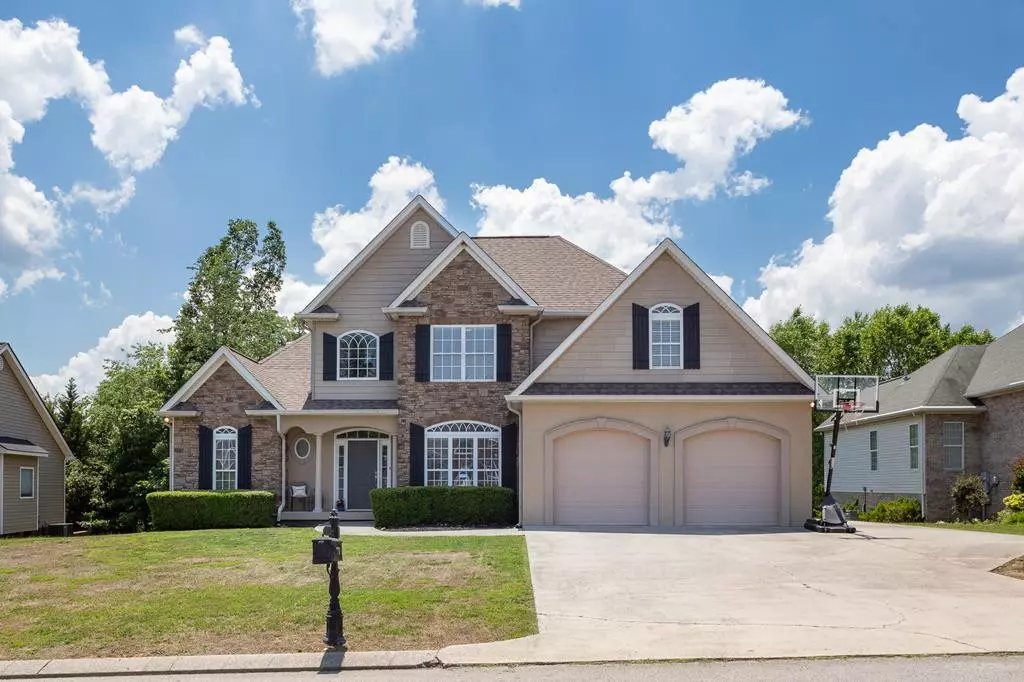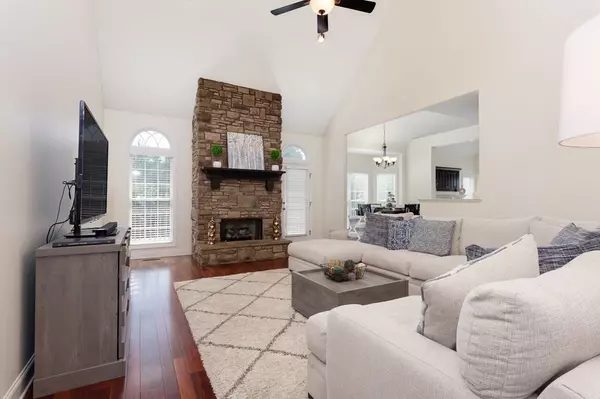$571,000
$599,900
4.8%For more information regarding the value of a property, please contact us for a free consultation.
5 Beds
4,146 SqFt
SOLD DATE : 07/13/2022
Key Details
Sold Price $571,000
Property Type Single Family Home
Sub Type Single Family Residence
Listing Status Sold
Purchase Type For Sale
Approx. Sqft 0.32
Square Footage 4,146 sqft
Price per Sqft $137
Subdivision Homewood
MLS Listing ID 20222937
Sold Date 07/13/22
Bedrooms 5
Full Baths 3
Half Baths 1
HOA Fees $11/ann
HOA Y/N Yes
Originating Board River Counties Association of REALTORS®
Year Built 2006
Annual Tax Amount $3,401
Lot Size 0.320 Acres
Acres 0.32
Lot Dimensions 83.54X165.49
Property Description
Wonderful 5 bedroom, 3.5 bath home with full finished basement provides space for the whole family! Enter into the two-story foyer and there is a spacious dining room on the right. The open floor plan from the two-story family room to the kitchen, breakfast room and keeping room is a great place to enjoy family and friends. The kitchen has granite countertops, stainless appliances and a large island, providing plenty of prep space. Enjoy the keeping room with fireplace as an extra living space off of the kitchen! The laundry room beside the kitchen is currently being used as a pantry but still has the hook-ups. Relax in the main level master suite, which features double-trey ceilings with interior soft lighting. The master bathroom has a separate tile shower, two sinks, a garden tub and a large walk-in closet. Three bedrooms and a jack and jill bathroom upstairs provide lots of space for family and guests. The finished walk-out basement would be a great mother-in law or guest space! It is plumbed for a full kitchen and has a den/family room, hook ups for a washer and dryer, a full bathroom and a bedroom. In addition, the basement has loads of unfinished storage! Fresh paint throughout most of the home. Enjoy the community pool on hot summer days! Located in beautiful Ooltewah, Tennessee only minutes from Cambridge Square, Hamilton Place, Cleveland, and the Chattanooga Airport.
Location
State TN
County Hamilton
Area Ooltewah
Direction I 75N to Ooltewah Exit 11. Right on S Lee Highway. Right on Edgmon. Right on Tucker. Right on Homewood. Right on Jonquil.
Rooms
Basement Finished, Unfinished
Interior
Interior Features Separate Living Quarters, Walk-In Closet(s), Vaulted Ceiling(s), Kitchen Island, Entrance Foyer, Eat-in Kitchen, Bar, Breakfast Bar, Cathedral Ceiling(s)
Heating Electric, Multi Units
Cooling Central Air, Multi Units
Flooring Carpet, Hardwood, Tile
Fireplaces Type Gas
Fireplace Yes
Appliance Dishwasher, Electric Range, Electric Water Heater, Microwave
Exterior
Parking Features Concrete, Driveway, Garage Door Opener
Garage Spaces 2.0
Garage Description 2.0
View Mountain(s)
Roof Type Shingle
Porch Covered, Deck, Porch
Building
Lot Description Mailbox
Entry Level Two
Lot Size Range 0.32
Sewer Public Sewer
Water Public
Schools
Elementary Schools Wolftever
Middle Schools Ooltewah
High Schools Ooltewah
Others
Tax ID 141C E 035
Acceptable Financing Cash, Conventional, FHA, VA Loan
Listing Terms Cash, Conventional, FHA, VA Loan
Special Listing Condition Standard
Read Less Info
Want to know what your home might be worth? Contact us for a FREE valuation!

Our team is ready to help you sell your home for the highest possible price ASAP
Bought with --NON-MEMBER OFFICE--







