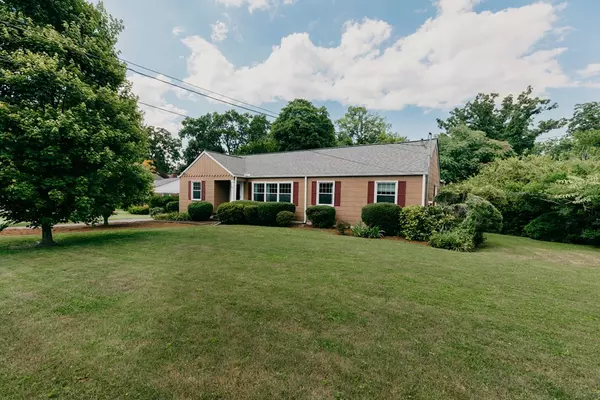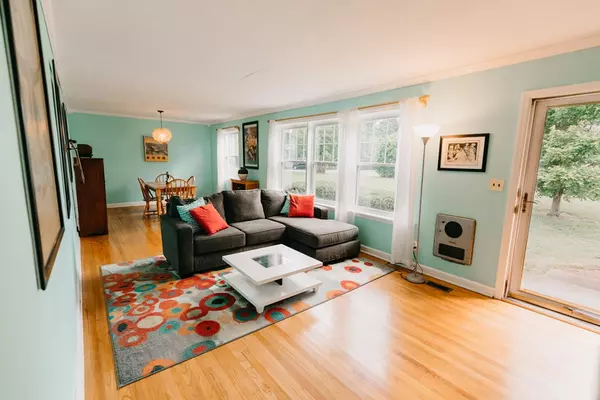$325,000
$319,000
1.9%For more information regarding the value of a property, please contact us for a free consultation.
3 Beds
1,516 SqFt
SOLD DATE : 07/11/2022
Key Details
Sold Price $325,000
Property Type Single Family Home
Sub Type Single Family Residence
Listing Status Sold
Purchase Type For Sale
Approx. Sqft 0.66
Square Footage 1,516 sqft
Price per Sqft $214
Subdivision Stuart Heights
MLS Listing ID 20223044
Sold Date 07/11/22
Bedrooms 3
Full Baths 1
Half Baths 1
HOA Y/N No
Originating Board River Counties Association of REALTORS®
Year Built 1951
Annual Tax Amount $2,124
Lot Size 0.660 Acres
Acres 0.66
Lot Dimensions 145x198.5
Property Description
Located in the popular Stuart Heights neighborhood is this delightfully cozy 3 bedroom 1.5 bathroom house. The large well-kept front yard welcomes you into an inviting home, full of warmth and character with original hardwoods throughout most of the residence. In the back, you will find a great deck for hosting and relaxation, a carport, a detached garage, and a fenced in backyard. Only 10 minutes from downtown Chattanooga and 5 minutes from the shops and restaurants of Northshore, this property is a must see! Also, for tennis and swimming enthusiasts, you can join Stuart Heights Community Pool and Tennis Center less than a mile down the road on Social Circle. Make sure to not miss out on this wonderful move in ready home in a fantastic area!
Location
State TN
County Hamilton
Area Hamilton County
Direction Heading SW on Hixson Pike toward downtown Chattanooga, turn right on Van Buren St. Turn left on Ozark Rd, then on Ozark Place. At the traffic circle, continue straight onto Ozark Circle. Keep left on Ozark Circle. The house will be on your right.
Rooms
Basement Crawl Space
Interior
Interior Features Other, Primary Downstairs
Heating Central
Cooling Central Air
Flooring Hardwood, Laminate, Wood
Window Features Blinds,Double Pane Windows
Appliance Washer, Dishwasher, Dryer, Electric Range, Electric Water Heater, Microwave, Oven, Refrigerator
Exterior
Parking Features Asphalt, Driveway
Garage Spaces 1.0
Carport Spaces 2
Garage Description 1.0
Fence Fenced
Utilities Available Cable Available
Roof Type Shingle
Porch Deck, Porch
Building
Lot Description Mailbox, Level
Foundation Permanent
Lot Size Range 0.66
Sewer Public Sewer
Water Public
Schools
Elementary Schools Rivermont
Middle Schools Red Bank
High Schools Red Bank
Others
Tax ID 118I E 014
Acceptable Financing Cash, Conventional
Listing Terms Cash, Conventional
Special Listing Condition Standard
Read Less Info
Want to know what your home might be worth? Contact us for a FREE valuation!

Our team is ready to help you sell your home for the highest possible price ASAP
Bought with --NON-MEMBER OFFICE--







