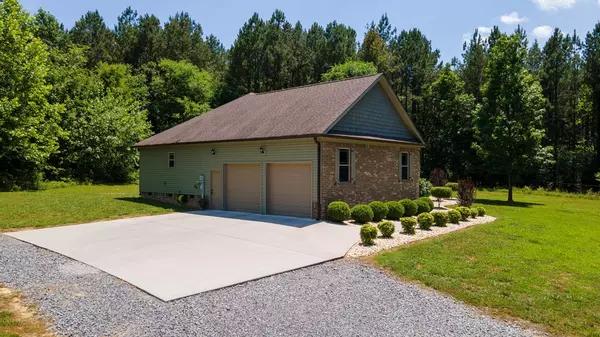$450,000
$450,000
For more information regarding the value of a property, please contact us for a free consultation.
3 Beds
1,776 SqFt
SOLD DATE : 07/08/2022
Key Details
Sold Price $450,000
Property Type Single Family Home
Sub Type Single Family Residence
Listing Status Sold
Purchase Type For Sale
Approx. Sqft 5.43
Square Footage 1,776 sqft
Price per Sqft $253
Subdivision --None--
MLS Listing ID 20222973
Sold Date 07/08/22
Style Ranch
Bedrooms 3
Full Baths 2
HOA Y/N No
Originating Board River Counties Association of REALTORS®
Year Built 2015
Annual Tax Amount $1,178
Lot Size 5.430 Acres
Acres 5.43
Lot Dimensions irr
Property Description
5+ acres with a workshop, This peaceful home is surrounded by border of dense woods with a 7 yr old home, like new and a 32 x 40 workshop. Large living area in this open floor plan with a fireplace. Split bedrooms and walk in closets in every room. Vaulted living room ceiling with hardwood floors throughout. There is a conveniently located laundry room just inside from the garage. Extra large attached garage has lots of space for additional storage. Detached Garage Upgrades: 32'x40' (two bay with 32'x20' loft), 220V power, LED Lighting, 220V Electric Heat, Pneumatic Plumbing In-wall, Wired for Sound, 1000 lb. Material Lift, Exhaust Fan/Hood.
Location
State TN
County Bradley
Area Bradley Se
Direction APD Bypass to Spring Place Rd. exit (4mi) then L (5mi) to Keith Valley Rd., R for 4.4 mi. see sign on left side of road.
Rooms
Basement Crawl Space
Interior
Interior Features Other, Split Bedrooms, Walk-In Closet(s), Tray Ceiling(s), Primary Downstairs, Bathroom Mirror(s), Cathedral Ceiling(s), Ceiling Fan(s)
Heating Central, Electric
Cooling Central Air, Electric
Flooring Hardwood, Tile
Fireplaces Type Gas, Gas Starter
Fireplace Yes
Window Features Window Coverings,Screens,Blinds,Double Pane Windows,Insulated Windows
Appliance Dishwasher, Electric Range, Electric Water Heater, Microwave, Refrigerator
Exterior
Parking Features Concrete, Driveway, Gravel
Garage Spaces 4.0
Garage Description 4.0
Utilities Available Cable Available
Roof Type Shingle
Porch Covered, Porch, Screened
Building
Lot Description Mailbox, Wooded, Secluded, Level, Landscaped, Cleared, Corner Lot
Lot Size Range 5.43
Sewer Septic Tank
Water Public
Architectural Style Ranch
Additional Building Workshop
Schools
Elementary Schools Valley View
Middle Schools Lake Forest
High Schools Bradley County
Others
Tax ID 099 018.30
Acceptable Financing Cash, Conventional, FHA
Listing Terms Cash, Conventional, FHA
Special Listing Condition Standard
Read Less Info
Want to know what your home might be worth? Contact us for a FREE valuation!

Our team is ready to help you sell your home for the highest possible price ASAP
Bought with KW Cleveland







