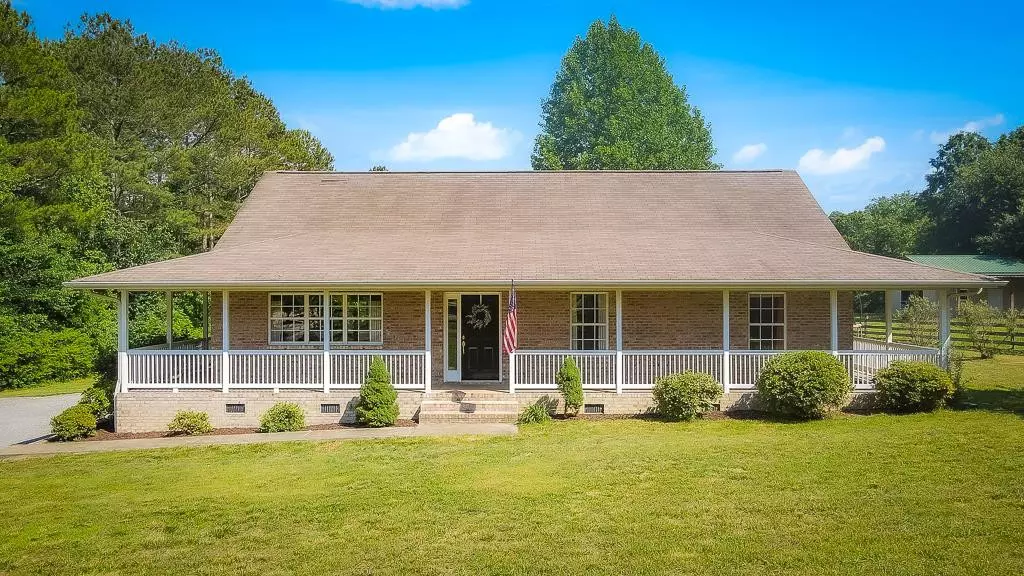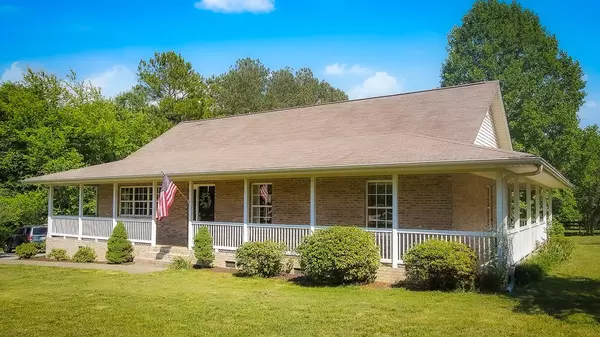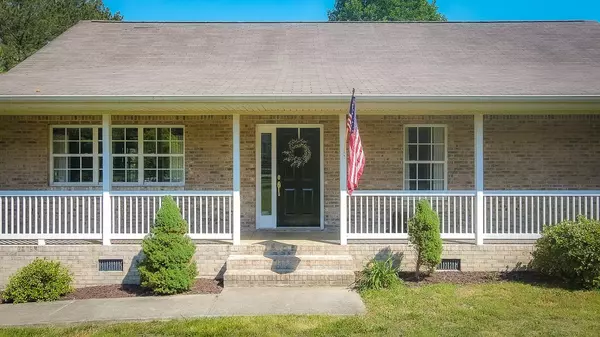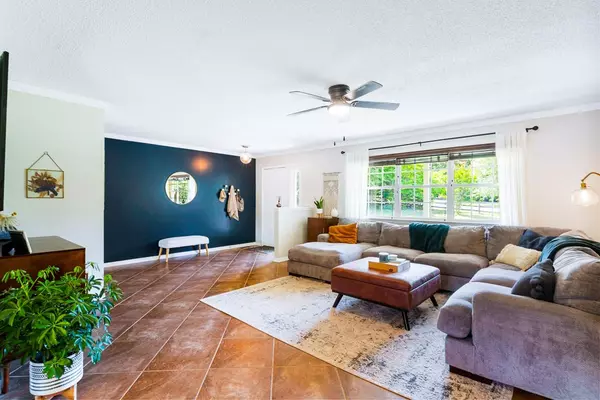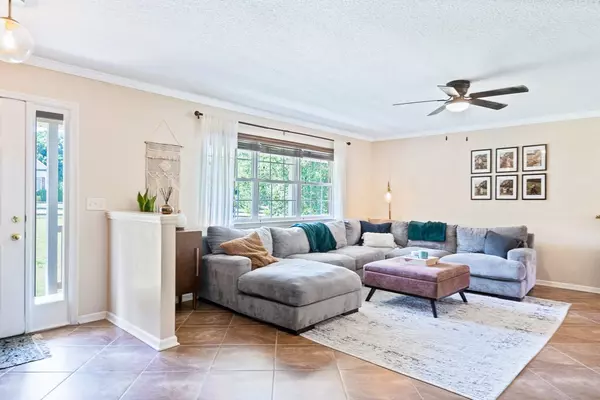$415,000
$399,900
3.8%For more information regarding the value of a property, please contact us for a free consultation.
3 Beds
1,519 SqFt
SOLD DATE : 07/11/2022
Key Details
Sold Price $415,000
Property Type Single Family Home
Sub Type Single Family Residence
Listing Status Sold
Purchase Type For Sale
Approx. Sqft 5.0
Square Footage 1,519 sqft
Price per Sqft $273
MLS Listing ID 20223057
Sold Date 07/11/22
Style Ranch
Bedrooms 3
Full Baths 2
HOA Y/N No
Originating Board River Counties Association of REALTORS®
Year Built 2000
Annual Tax Amount $1,522
Lot Size 5.000 Acres
Acres 5.0
Lot Dimensions 237x991x248x898
Property Description
*****MULTIPLE OFFERS. OFFER DEADLINE ON 6/8/22 BY 7:00PM***** 5 ACRES OF LAND, FULL BRICK HOME & BARN. Absolutely darling 3bd/ 2ba, 1519 sqft home built in 2000 on 5 acres. Rocking chair porch wraps around the entire house, perfect for enjoying Tennessee's four seasons. Enter into an extremely generous sized living room full of windows and natural light opening to formal dining area with more windows and bright light. Kitchen features deep forest green cabinets offset with laundry room, pantry, & back door. Master bedroom accents french doors to back porch and en-suite bath. 2 additional rooms and full bath complete this floor plan. Large backyard is complete with tile patio and fire pit area, perfect for entertaining. A barn is nestled beyond the immediate back fence, ideal for a workshop or horses. Property is fully fenced. Don't miss your opportunity for a little private piece of Tennessee heaven. Call for a showing today.
Location
State TN
County Hamilton
Area Ooltewah
Direction North on Hwy. 58 to Sims Rd at end of divided highway. Left onto Sims Rd. Bear right onto Sims Harris Rd. Home on right. SOP
Rooms
Basement Crawl Space
Interior
Interior Features Other, Wired for Data, Primary Downstairs, Bathroom Mirror(s), Ceiling Fan(s)
Heating Central, Electric
Cooling Central Air, Electric
Flooring Carpet, Hardwood, Tile
Window Features Double Pane Windows,Insulated Windows
Appliance Dishwasher, Electric Range, Electric Water Heater, Oven
Exterior
Parking Features Driveway, Gravel
Fence Fenced
Utilities Available Cable Available
Roof Type Shingle
Porch Patio
Building
Lot Description Mailbox, Wooded, Level, Landscaped, Cleared
Lot Size Range 5.0
Sewer Septic Tank
Water Public
Architectural Style Ranch
Additional Building Stable(s), Barn(s)
Schools
Elementary Schools Snowhill
Middle Schools Hunter
High Schools Central
Others
Tax ID 077 041.02
Security Features Smoke Detector(s)
Acceptable Financing Cash, Conventional, FHA, VA Loan
Listing Terms Cash, Conventional, FHA, VA Loan
Special Listing Condition Standard
Read Less Info
Want to know what your home might be worth? Contact us for a FREE valuation!

Our team is ready to help you sell your home for the highest possible price ASAP
Bought with Crye-Leike REALTORS - Cleveland


