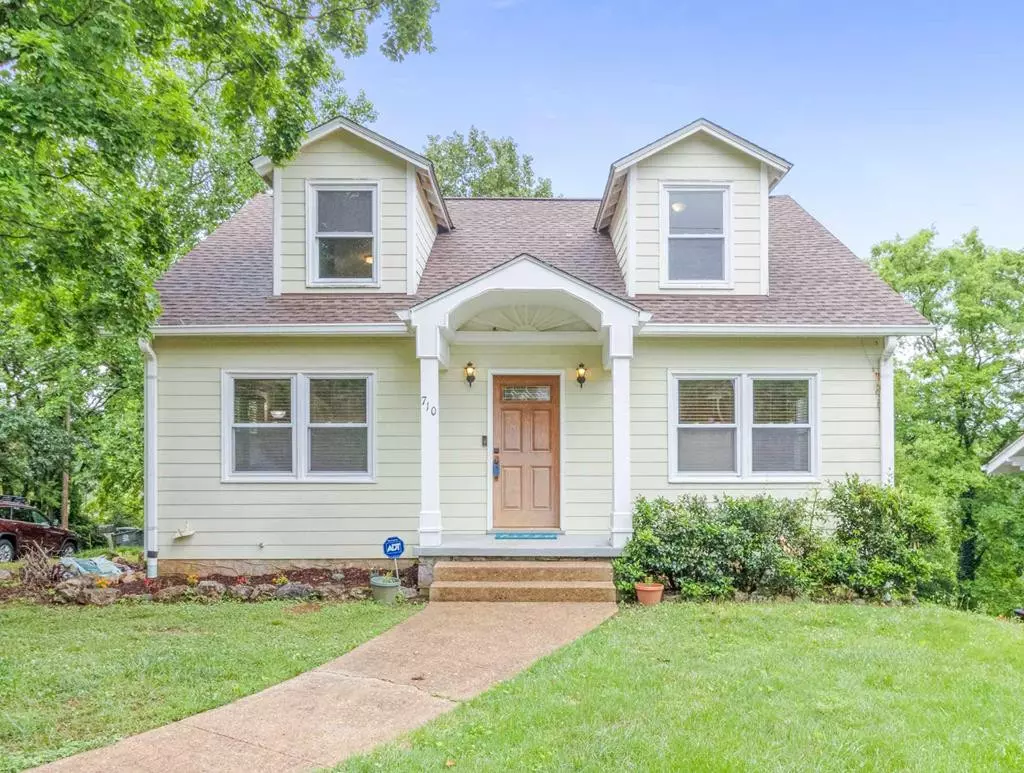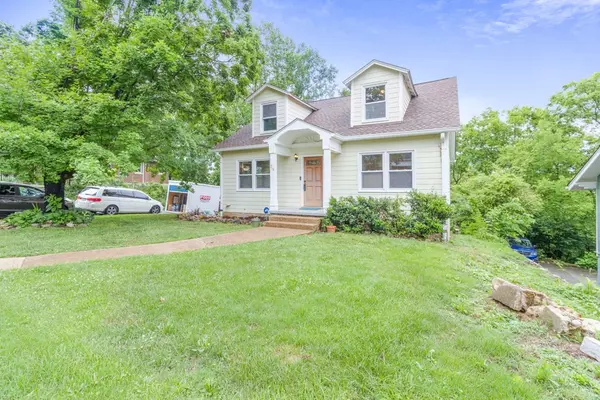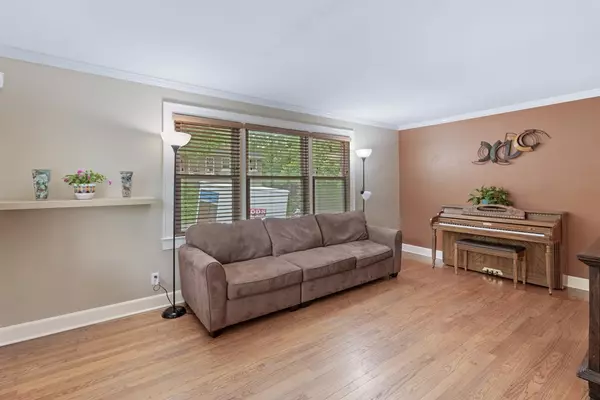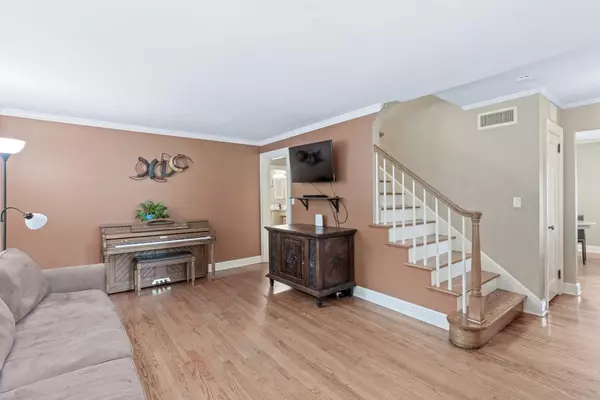$400,000
$425,000
5.9%For more information regarding the value of a property, please contact us for a free consultation.
3 Beds
2,189 SqFt
SOLD DATE : 07/11/2022
Key Details
Sold Price $400,000
Property Type Single Family Home
Sub Type Single Family Residence
Listing Status Sold
Purchase Type For Sale
Approx. Sqft 0.2
Square Footage 2,189 sqft
Price per Sqft $182
Subdivision --None--
MLS Listing ID 20222884
Sold Date 07/11/22
Bedrooms 3
Full Baths 2
HOA Y/N No
Originating Board River Counties Association of REALTORS®
Year Built 1951
Annual Tax Amount $3,491
Lot Size 8,712 Sqft
Acres 0.2
Lot Dimensions 60x147
Property Description
Imagine this - a North Chattanooga, 1950's bungalow with 21st century conveniences – what more could you ask for? With its abundance of charm, livability, and potential – this little piece of heaven is waiting for you to make it your own. Step inside and you're greeted with the warmth of meticulously maintained hardwoods, venture in further and you'll be beckoned to explore all the nooks and crannies this bungalow offers. This home is graced with an abundance of recently replaced windows bringing the outside in and brightening the living and entertaining spaces. Also, with its new roof (2021), updated kitchen and baths, newer HVAC (2015) this home is move in ready – see documents for a more comprehensive list of updates. The location can't get any better - convenient to shops, restaurants, and entertaining venues on the Northshore and downtown Chattanooga. This DREAM home could be yours before the first fireflies of summer make their way to North Chatt. Welcome Home!
Location
State TN
County Hamilton
Area Hamilton City
Direction North Market Street to Dallas Road. At School for the Creative Arts, bear right onto Dallas Road. Home is about one block on the right, home located at the corner of (OLD) Dallas Road and Sharon Circle. When using GPS, enter address as 710 OLD Dallas Road for a direct route.
Rooms
Basement Partially Finished
Interior
Interior Features Split Bedrooms, Primary Downstairs, Kitchen Island, Bathroom Mirror(s), Breakfast Bar
Heating Natural Gas, Central
Cooling Central Air, Electric
Flooring Hardwood, Tile
Window Features Insulated Windows
Appliance Dishwasher, Double Oven, Electric Cooktop, Gas Water Heater
Exterior
Parking Features Concrete, Driveway
Garage Spaces 1.0
Garage Description 1.0
View None
Roof Type Shingle
Porch Deck, Porch
Building
Lot Description Mailbox
Entry Level Two
Foundation Permanent
Lot Size Range 0.2
Sewer Public Sewer
Water Public
Schools
Elementary Schools Rivermont
Middle Schools Red Bank
High Schools Red Bank
Others
Tax ID 126L G 016
Security Features Smoke Detector(s),Security System
Acceptable Financing Cash, Conventional
Listing Terms Cash, Conventional
Special Listing Condition Standard
Read Less Info
Want to know what your home might be worth? Contact us for a FREE valuation!

Our team is ready to help you sell your home for the highest possible price ASAP
Bought with Crye-Leike REALTORS - Downtown







