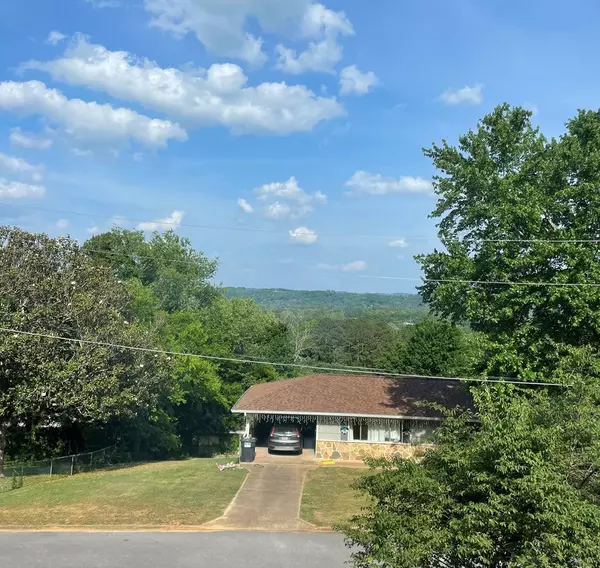$298,900
$299,995
0.4%For more information regarding the value of a property, please contact us for a free consultation.
4 Beds
3,628 SqFt
SOLD DATE : 08/04/2022
Key Details
Sold Price $298,900
Property Type Single Family Home
Sub Type Single Family Residence
Listing Status Sold
Purchase Type For Sale
Approx. Sqft 0.4
Square Footage 3,628 sqft
Price per Sqft $82
Subdivision No Name
MLS Listing ID 20222731
Sold Date 08/04/22
Bedrooms 4
Full Baths 3
HOA Y/N No
Originating Board River Counties Association of REALTORS®
Year Built 1964
Annual Tax Amount $1,438
Lot Size 0.400 Acres
Acres 0.4
Lot Dimensions 139x125
Property Description
Oh what a view! Check out this recently renovated brick beauty! This massive home includes hardwood floors upstairs, granite counters in the kitchen, separate living and dining spaces along with a breakfast nook. It's the perfect setup for an extended family, in-law suite or additional short term rental income! The finished basement includes a separate entrance to a living area, bedroom and full bath. This one checks a lot of boxes with the large lot at the end of the road. There's a two car garage and workshop area for storage and hobbies. There's even room for a great garden! If you're looking for space, privacy and a view, you need to see this one!
Location
State GA
County Catoosa
Area Catoosa
Direction I-75S, exit 353 Cloud Springs, go left unter interstate, right onto Pine Grove Access, right onto Pine Grove Road, right onto Allen Road, left onto Shady Lane to the end.
Rooms
Basement Partially Finished
Interior
Interior Features Eat-in Kitchen, Ceiling Fan(s)
Heating Central, Electric
Cooling Central Air, Electric
Flooring Carpet, Hardwood, Tile
Appliance Dishwasher, Electric Range, Electric Water Heater, Refrigerator
Exterior
Exterior Feature Garden
Parking Features Driveway, Gravel
Garage Spaces 4.0
Carport Spaces 2
Garage Description 4.0
View Mountain(s)
Roof Type Shingle
Porch Covered, Porch
Building
Lot Description Corner Lot
Entry Level Multi/Split
Lot Size Range 0.4
Sewer Public Sewer
Additional Building Outbuilding
Schools
Elementary Schools Battlefield
Middle Schools Lakeview
High Schools Lakeview/Fort Oglethorpe
Others
Tax ID 0020c-061
Security Features Smoke Detector(s)
Acceptable Financing Cash, Conventional, FHA, VA Loan
Listing Terms Cash, Conventional, FHA, VA Loan
Read Less Info
Want to know what your home might be worth? Contact us for a FREE valuation!

Our team is ready to help you sell your home for the highest possible price ASAP
Bought with --NON-MEMBER OFFICE--


