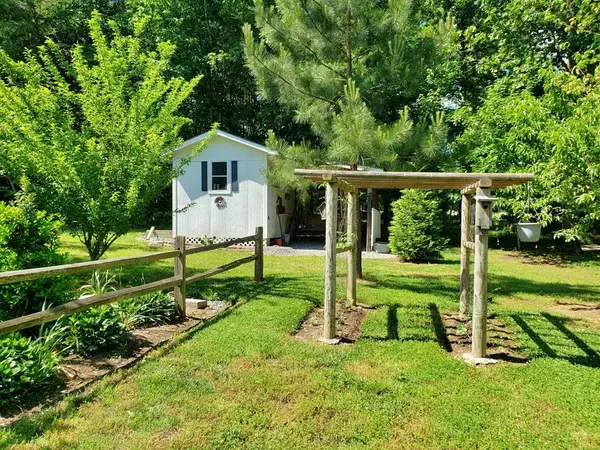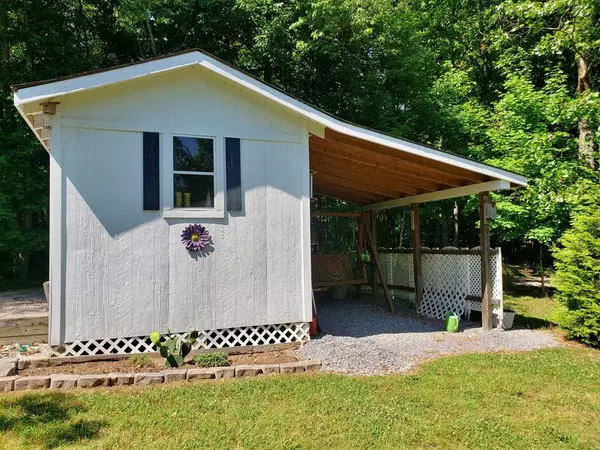$339,900
$339,900
For more information regarding the value of a property, please contact us for a free consultation.
3 Beds
2,165 SqFt
SOLD DATE : 09/01/2022
Key Details
Sold Price $339,900
Property Type Single Family Home
Sub Type Single Family Residence
Listing Status Sold
Purchase Type For Sale
Approx. Sqft 2.05
Square Footage 2,165 sqft
Price per Sqft $156
Subdivision Brentwod Estates
MLS Listing ID 20222563
Sold Date 09/01/22
Style Ranch
Bedrooms 3
Full Baths 2
HOA Y/N No
Originating Board River Counties Association of REALTORS®
Year Built 1968
Annual Tax Amount $495
Lot Size 2.050 Acres
Acres 2.05
Lot Dimensions 151X232.7, 182X255
Property Description
MOTIVATED SELLERS! Stunning brick home with immaculately kept grounds in a great area with mountain views. The curb appeal this home has will blow you away. From the impeccable yard and shrubbery to the many fruit trees that include peach, plum, banana and fig trees, the many beautiful trees through out the property, the garden area and the peaceful walking trail that flows through the wooded extra lot with a fire pit and seating area. The double RV garage will give you plenty of room for your RV's, boats ect, there is a gardening shed and also a storage shed with electricity. Inside this amazing home you will find 3 bedrooms, 2 bathrooms, living room, dining room, kitchen, laundry room, den (in the basement), 2 additional rooms in the basement along with a workshop and garage in the basement also an attached 2 car garage on the main level. The home offers an open concept layout with an open and airy living room that flows into the dining room, from there you will flow into the gorgeous kitchen with a great amount of cabinets, plenty of counterspace and a large bar area. The 3 bedrooms are all good sized rooms with ample sized closet space, the hall bath is complete with a shower/tub and the master ensuite features a walk in shower. The laundry room / mud room offers great storage and is directly off of the attached garage. In the basement you will find a den area, 2 additional finished rooms a garage and workshop area. The home has a 5 yr old roof, a 5 yr old Trane HVAC system, natural gas & public water. All of this on a corner lot in an absolutely stunning area with mountain views.
Location
State TN
County Mcminn
Area Mcminn County
Direction Highway 30 to County Road 603 to left on County Road 609, house on the corner of county road 609 and county road 650. SOP:
Rooms
Basement Partially Finished
Interior
Interior Features Other, Bar, Bathroom Mirror(s), Ceiling Fan(s)
Heating Natural Gas, Central
Cooling Central Air
Flooring Carpet, Hardwood, Vinyl
Window Features Blinds
Appliance Electric Range, Electric Water Heater, Oven, Refrigerator
Exterior
Exterior Feature Fire Pit, Garden
Parking Features Concrete, Driveway, Garage Door Opener
Garage Spaces 3.0
Carport Spaces 3
Garage Description 3.0
Utilities Available Cable Available
View Mountain(s)
Roof Type Shingle
Porch Covered, Patio, Porch
Building
Lot Description Mailbox, Fruit Trees, Level, Landscaped, Cleared, Corner Lot
Lot Size Range 2.05
Sewer Septic Tank
Water Public
Architectural Style Ranch
Additional Building Workshop, Outbuilding
Schools
Elementary Schools Mountain View
Middle Schools Mountain View
High Schools Mcminn Central
Others
Tax ID 106 197.00, 106 195.00
Security Features Smoke Detector(s)
Acceptable Financing Cash, Conventional, FHA, USDA Loan, VA Loan
Listing Terms Cash, Conventional, FHA, USDA Loan, VA Loan
Special Listing Condition Standard
Read Less Info
Want to know what your home might be worth? Contact us for a FREE valuation!

Our team is ready to help you sell your home for the highest possible price ASAP
Bought with East Tennessee Properties - Ten Mile







