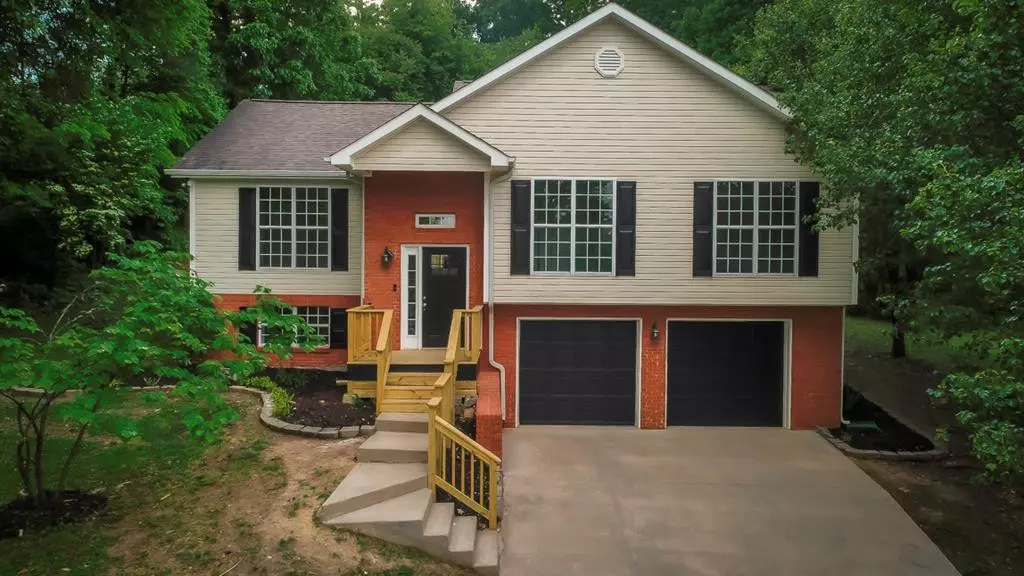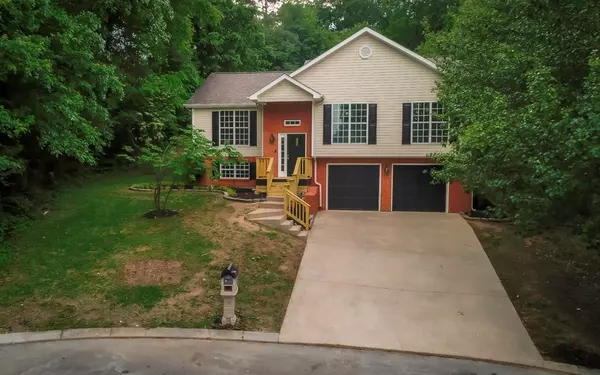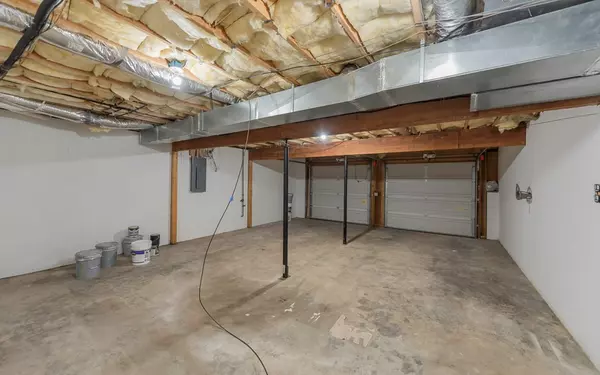$328,000
$299,900
9.4%For more information regarding the value of a property, please contact us for a free consultation.
4 Beds
1,424 SqFt
SOLD DATE : 06/24/2022
Key Details
Sold Price $328,000
Property Type Single Family Home
Sub Type Single Family Residence
Listing Status Sold
Purchase Type For Sale
Approx. Sqft 0.59
Square Footage 1,424 sqft
Price per Sqft $230
Subdivision Hamilton On Hunter
MLS Listing ID 20222400
Sold Date 06/24/22
Bedrooms 4
Full Baths 2
HOA Y/N No
Originating Board River Counties Association of REALTORS®
Year Built 2002
Annual Tax Amount $1,198
Lot Size 0.590 Acres
Acres 0.59
Property Description
You don't want to miss this one! This updated 4 bedroom, 2 bath home is situated in the cul-de-sac and is located in the desirable Hamilton on Hunter neighborhood and is only minutes to all of the shops and restaurants of Ooltewah. Step inside to brand new flooring, lighting and neutral paint throughout and great floor plan. The living room features a cozy gas fireplace. The updated kitchen has brand new stainless appliances and dining area. The owners suite is on the main level with private updated bath. There are 2 additional bedrooms and updated full bath that completes the main level. Step downstairs to the 4th bedroom. There is a nice brand new back deck that overlooks your private backyard and is perfect for grilling out and relaxing. This home has been well maintained and is ready for new owners. Purchase with confidence as this home comes with a 1 YEAR HOME WARRANTY! Make your appointment for your private showing today. Agent/Owner.
Location
State TN
County Hamilton
Area Ooltewah
Direction HUNTER RD. TO TEAL (AT SCHOOLS) RT. ONTO WHITETAIL, LFT. ONTO RILEY, RT ONTO SAWTOOTH, LFT. ONTO FIELDING, RT ONTO PRINGLE, HOME AT THE END OF CUL-DE-SAC.
Rooms
Basement Partially Finished
Interior
Interior Features Walk-In Closet(s), Vaulted Ceiling(s), Entrance Foyer, Eat-in Kitchen, Ceiling Fan(s)
Heating Central
Cooling Central Air
Flooring Other
Fireplaces Type Gas
Fireplace Yes
Window Features Other
Appliance Dishwasher, Electric Range, Gas Water Heater
Exterior
Exterior Feature See Remarks
Parking Features Concrete, Driveway
Garage Spaces 2.0
Garage Description 2.0
View None
Roof Type Shingle
Porch Deck
Building
Lot Description Cul-De-Sac
Lot Size Range 0.59
Sewer Septic Tank
Water Public
Schools
Elementary Schools Wallace
Middle Schools Hunter
High Schools Ooltewah
Others
Tax ID 122a A 043
Acceptable Financing Cash, Conventional, VA Loan
Listing Terms Cash, Conventional, VA Loan
Read Less Info
Want to know what your home might be worth? Contact us for a FREE valuation!

Our team is ready to help you sell your home for the highest possible price ASAP
Bought with --NON-MEMBER OFFICE--







