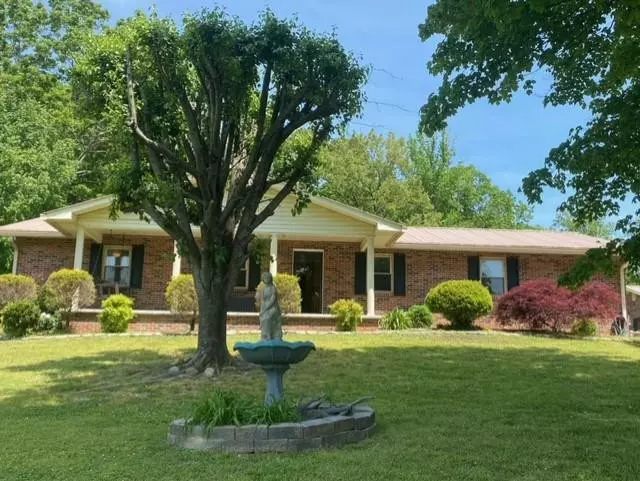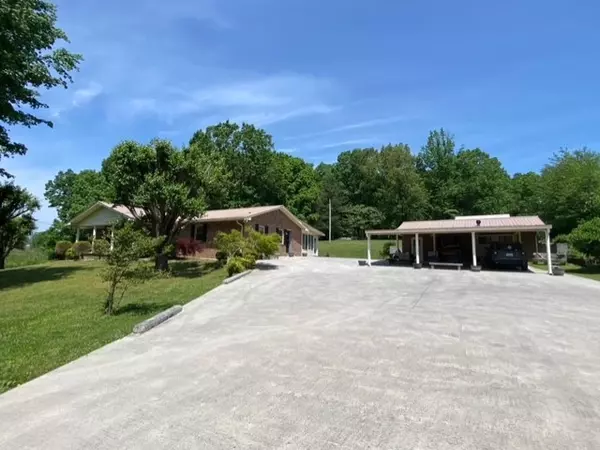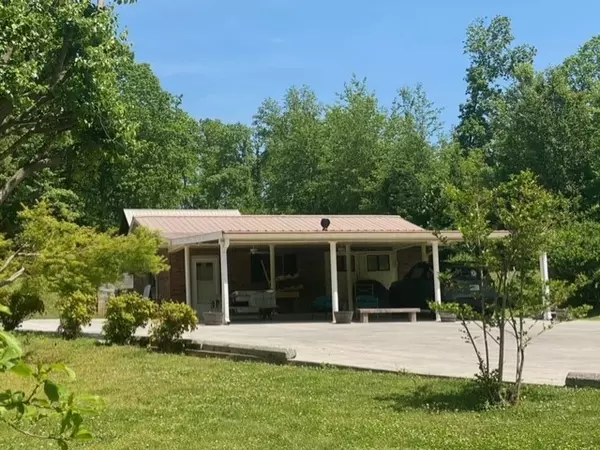$325,000
$349,000
6.9%For more information regarding the value of a property, please contact us for a free consultation.
4 Beds
2,808 SqFt
SOLD DATE : 06/29/2022
Key Details
Sold Price $325,000
Property Type Single Family Home
Sub Type Single Family Residence
Listing Status Sold
Purchase Type For Sale
Approx. Sqft 1.6
Square Footage 2,808 sqft
Price per Sqft $115
Subdivision --None--
MLS Listing ID 20222361
Sold Date 06/29/22
Style Ranch
Bedrooms 4
Full Baths 4
HOA Y/N No
Originating Board River Counties Association of REALTORS®
Year Built 1985
Annual Tax Amount $881
Lot Size 1.600 Acres
Acres 1.6
Lot Dimensions 1.6
Property Description
Amazing opportunity to have a lovely 3/3 brick rancher home PLUS a 1/1 separate apartment/home/business! All nestled on 1.6 acres in a convenient location w/low county taxes. Main home offers 2184 sq ft with spacious bedrooms , eat in kitchen plus a formal dining room or could be a den. A large screened in heated and cooled sunroom. Bright & clean w/ gleaming hardwood floors & nice front porch. Separate building offers a kitchenette w/ living room & bedroom w/ bath. Options for this space are endless. Property has ample parking, 3 car carport plus another 20x32 workshop/storage building. Bring your dreams & view today!
Location
State TN
County Mcminn
Area Etowah Area In Mcminn County
Direction From Athens travel Hwy 30 towards Etowah, CR 527 on left, 1st home on left. sop
Rooms
Basement Crawl Space
Interior
Interior Features Separate Living Quarters, Walk-In Closet(s), Primary Downstairs, Eat-in Kitchen, Bathroom Mirror(s), Ceiling Fan(s)
Heating Natural Gas
Cooling Central Air
Flooring Laminate, Wood
Window Features Window Coverings
Appliance Washer, Dishwasher, Dryer, Electric Range, Electric Water Heater, Refrigerator
Exterior
Parking Features Concrete, Driveway
Carport Spaces 3
Roof Type Metal
Porch Covered, Patio, Porch
Building
Lot Description Mailbox, Fruit Trees, Level, Corner Lot
Foundation Permanent
Lot Size Range 1.6
Sewer Septic Tank
Water Public
Architectural Style Ranch
Additional Building Workshop, Outbuilding
Schools
Elementary Schools Mountain View
Middle Schools Mountain View
High Schools Mcminn Central
Others
Tax ID 107 002.00
Security Features Smoke Detector(s)
Acceptable Financing Cash, Conventional, FHA, USDA Loan, VA Loan
Listing Terms Cash, Conventional, FHA, USDA Loan, VA Loan
Special Listing Condition Standard
Read Less Info
Want to know what your home might be worth? Contact us for a FREE valuation!

Our team is ready to help you sell your home for the highest possible price ASAP
Bought with --NON-MEMBER OFFICE--







