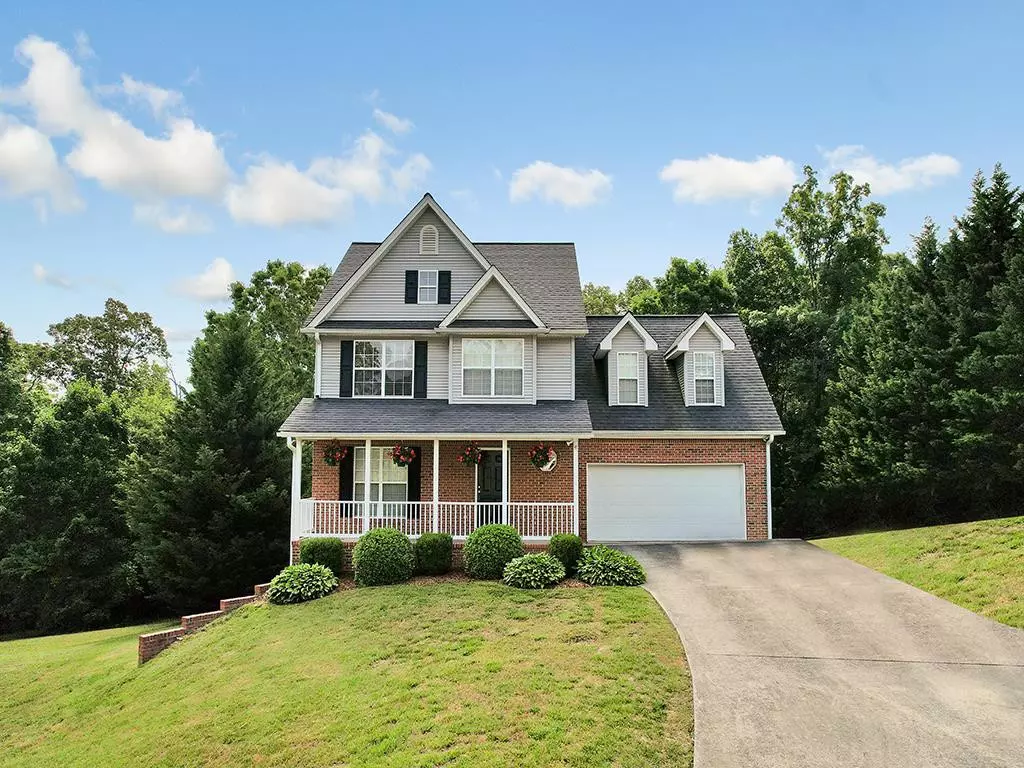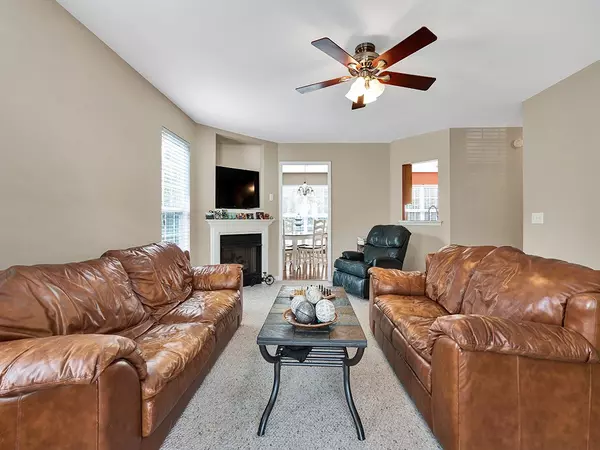$420,000
$427,700
1.8%For more information regarding the value of a property, please contact us for a free consultation.
3 Beds
2,136 SqFt
SOLD DATE : 06/27/2022
Key Details
Sold Price $420,000
Property Type Single Family Home
Sub Type Single Family Residence
Listing Status Sold
Purchase Type For Sale
Approx. Sqft 0.54
Square Footage 2,136 sqft
Price per Sqft $196
Subdivision Hamilton On Hunter
MLS Listing ID 20222416
Sold Date 06/27/22
Bedrooms 3
Full Baths 3
Half Baths 1
HOA Y/N No
Originating Board River Counties Association of REALTORS®
Year Built 2001
Annual Tax Amount $1,357
Lot Size 0.540 Acres
Acres 0.54
Lot Dimensions 152x240
Property Description
Looking for convenience, yet privacy, then look no further. Located off exit 11 in Ooltewah, this home is close to schools and Chattanooga, offering amenities and cultural activities sure to suite your fancy. If peace and quiet are on your agenda, then look to your own back yard oasis, while sipping coffee on those cool mornings or tea on those hot summer days. Want to cool off, plenty of room for your own pool for friends and family alike to enjoy. With a full finished walkout basement you'll have room for those teenagers to get loud in while you enjoy relaxing on you patio deck. The main level provides a welcoming atmosphere for gatherings, while the upstairs game room makes it convenient to the guys to hang and enjoy their favorite game. This home also provides your very own workshop in the basement. New a/c unit on basement and main level while upstairs unit is only 5 years old. Owner also has an up to date termite inspection which he has completed yearly. Recent additions of new toilets, dimmer switches along with some other amenities top off some of the updates. Did I mention the efficiency of the house, owner states his utilities average $150.00 a month. Did I mention your very own storm shelter/ storage area in the basement. Call for your private showing today!
Location
State TN
County Hamilton
Area Hamilton County
Direction From Cleveland take 75 South to exit 11/ HWY 64 bear right to Hunter Rd TL, to Lebron Sterchi Dr. TL to White Tail Dr. TR to Riley Rd. TR to Sawtooth Dr. TL to Baker Boy Dr TR, to Fielding Dr. TL to Jerica Lane TR, go to end of cul-de-sac, home on right SOP
Rooms
Basement Finished
Interior
Interior Features Wired for Data, Walk-In Closet(s), Tray Ceiling(s), Eat-in Kitchen, Ceiling Fan(s)
Heating Natural Gas
Cooling Central Air, Electric
Flooring Carpet, Hardwood, Vinyl
Fireplaces Type Gas
Fireplace Yes
Window Features Blinds,Double Pane Windows
Appliance Dishwasher, Disposal, Electric Range, Gas Water Heater, Oven, Refrigerator
Exterior
Parking Features Concrete, Driveway, Garage Door Opener
Garage Spaces 2.0
Garage Description 2.0
Utilities Available Cable Available
Roof Type Shingle
Porch Deck
Building
Lot Description Mailbox, Level, Landscaped, Cul-De-Sac
Entry Level Two
Lot Size Range 0.54
Sewer Septic Tank
Water Public
Additional Building Storm Shelter
Schools
Elementary Schools Wallace Smith
Middle Schools Hunter
High Schools Central High
Others
Tax ID 122G H 012
Acceptable Financing Cash, Conventional, FHA, VA Loan
Listing Terms Cash, Conventional, FHA, VA Loan
Special Listing Condition Standard
Read Less Info
Want to know what your home might be worth? Contact us for a FREE valuation!

Our team is ready to help you sell your home for the highest possible price ASAP
Bought with --NON-MEMBER OFFICE--







