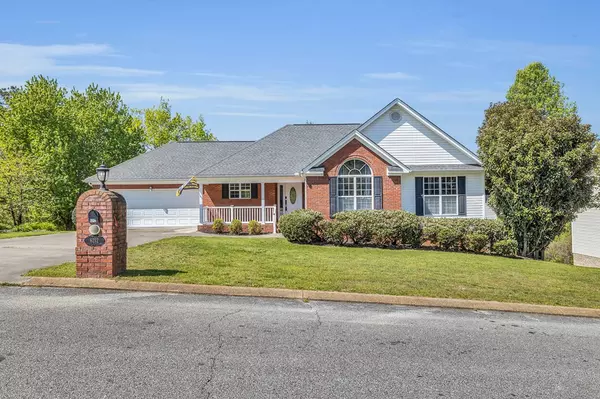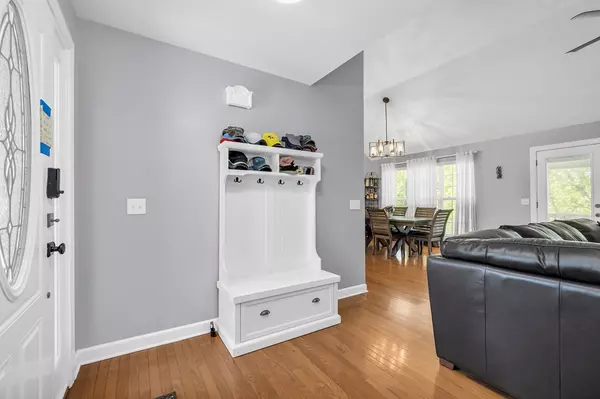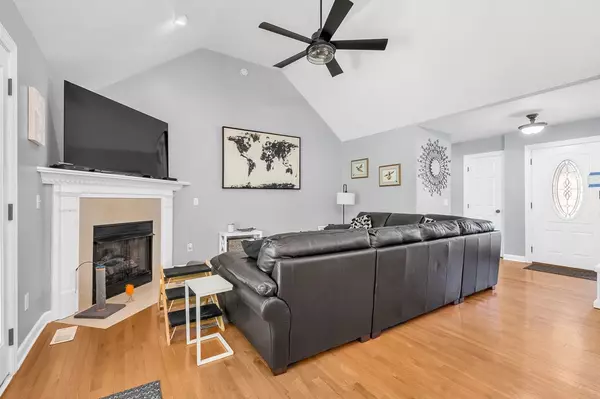$290,000
$399,900
27.5%For more information regarding the value of a property, please contact us for a free consultation.
3 Beds
2,252 SqFt
SOLD DATE : 07/08/2022
Key Details
Sold Price $290,000
Property Type Single Family Home
Sub Type Single Family Residence
Listing Status Sold
Purchase Type For Sale
Square Footage 2,252 sqft
Price per Sqft $128
Subdivision Flagstone
MLS Listing ID 20221979
Sold Date 07/08/22
Bedrooms 3
Full Baths 3
HOA Y/N No
Originating Board River Counties Association of REALTORS®
Year Built 2003
Annual Tax Amount $1,376
Lot Dimensions 100x08 x 194x15
Property Description
LOCATION, LOCATION, LOCATION! Just minutes from the interstate, shopping, and restaurants. This home is move-in ready with everything you need on one level. The home has an open floor plan with beautiful hardwood floors; the kitchen has plenty of counter space for cooking and is open to the living room and dining area which makes it perfect for entertaining! The Family room has gas logs for those cozy winter nights. The family room opens up to a large covered deck with a beautiful private wooded view. All bedrooms are spacious. A new HVAC was installed in 2019. The master bedroom on the main level offers a jetted tub and double sinks. Downstairs is the perfect space for an additional bedroom or media room that is wired for surround sound. More...The basement also has an area for a storm shelter and lots of storage. Right off of the basement is an attached storage area that would be perfect for a workshop, storing a mower, or even a lot of extra storage. You must come to see this home today before it is too late! See the owner's note about why she loves this home. Attached to pictures.
Location
State TN
County Hamilton
Area Hamilton County
Direction From 75 N, take the US-11 N. exit toward Ooltewah; Turn left onto Lee Hwy; Turn left on Hunter Rd; Turn left onto flagstone; Turn left onto
Body of Water Chickamauga
Rooms
Basement Finished
Interior
Interior Features Walk-In Closet(s), Eat-in Kitchen
Heating Electric
Cooling Gas
Flooring Carpet, Hardwood, Tile
Fireplaces Type Gas
Fireplace Yes
Window Features Blinds,Insulated Windows
Appliance Dishwasher, Disposal, Electric Range, Gas Water Heater, Microwave, Refrigerator
Exterior
Parking Features Concrete, Driveway, Garage Door Opener
Garage Spaces 2.0
Garage Description 2.0
Fence Fenced
View None
Roof Type Shingle
Porch Covered, Deck, Porch
Building
Lot Description Mailbox, Wooded, Landscaped
Entry Level One and One Half
Sewer Septic Tank
Water Public
Additional Building Storm Shelter
Schools
Elementary Schools Wallace
Middle Schools Hunter
High Schools Ooltewah
Others
Tax ID 122H B 038.04
Acceptable Financing Cash, Conventional
Listing Terms Cash, Conventional
Read Less Info
Want to know what your home might be worth? Contact us for a FREE valuation!

Our team is ready to help you sell your home for the highest possible price ASAP
Bought with Keller Williams Realty - Chattanooga - Washington St







