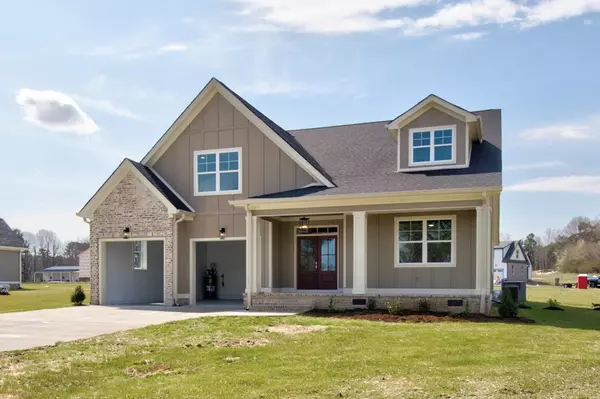$684,900
$684,900
For more information regarding the value of a property, please contact us for a free consultation.
4 Beds
3,139 SqFt
SOLD DATE : 05/16/2022
Key Details
Sold Price $684,900
Property Type Single Family Home
Sub Type Single Family Residence
Listing Status Sold
Purchase Type For Sale
Approx. Sqft 0.94
Square Footage 3,139 sqft
Price per Sqft $218
Subdivision --None--
MLS Listing ID 20221705
Sold Date 05/16/22
Bedrooms 4
Full Baths 3
Construction Status New Construction
HOA Y/N No
Originating Board River Counties Association of REALTORS®
Year Built 2022
Lot Size 0.940 Acres
Acres 0.94
Lot Dimensions .94 Acres
Property Description
BUILDER INCENTIVE- builder will pay $3,000 toward the buyers closing cost expenses and/or toward an appliance credit! Welcome home to this gorgeous new construction home in Mcdonald (Hamilton County). Stunning views with excellent location once part of an old Civil War Farm. .94 acres on a Level yard just minutes to Cambridge Square in Ooltewah. This home was strategically placed for front yard and back porch privacy and sprawling backyard views. Master Bedroom with an additional 2 Bedrooms located on the main floor. A large formal dining room is just off the large kitchen with upgraded stainless steel Frigidaire Pro Series appliances. Electric range, built in microwave, quiet dishwasher. All cabinets are white shaker with soft close drawers. All hardware, lighting and plumbing fixtures are satin Nickel finish. Upgraded lighting package and upgraded Delta plumbing fixtures. There is gas heat on the main floor for even distribution. You cannot miss the abundance of natural light this home has. Just off the kitchen is a spacious screened back porch and large sun/grilling deck perfect for entertaining. All this overlooking a rolling prairie setting with only a few homes being built on large lots. The main level also has a large master bedroom suite with 2 large master closets and master bath with Free standing tub, tile shower with 2 heads with separate controls, double vanity and private water closet. TALK ABOUT CONVENIENCE! Large laundry room has access from the master and hallway leading from your double garage. The large mud room has built in coat and shoe organization leading to your double garage. Upstairs there is a very large bonus room plus an additional bedroom and full bath. This bonus room area has many uses, including a teenage suite, media room, secondary den, hobby room, etc. All secondary bathrooms feature tile tub surrounds. There is tile flooring in all bathrooms and laundry room. There is hardwood on the main floor and upstairs common areas along with hardwood stairs. There is also carpet in the upstairs bedrooms and bonus room. Home is finished and ready to move in!
Location
State TN
County Hamilton
Area Hamilton County
Direction FROM OOLTEWAH DIRECTIONS: Take exit 11 off I-75 and go North on Hwy 11. 4 lane will change to 2 lane and continue North. Turn RIGHT on Pine Hill Rd and continue until you reach new construction homes on the right. If you pass the jct of McDonald Rd, you went too far. FROM CLEVELAND TO MCDONALD: Go South on Highway 11, go through McDonald and turn LEFT onto Pine Hill Rd
Rooms
Basement Crawl Space
Interior
Interior Features Split Bedrooms, Walk-In Closet(s), Primary Downstairs, Breakfast Bar
Heating Propane, Central
Cooling Central Air, Electric
Flooring Wood
Fireplaces Type Gas
Fireplace Yes
Window Features Aluminum Frames
Appliance Dishwasher, Disposal, Electric Range, Electric Water Heater, Microwave
Exterior
Parking Features Concrete, Driveway
Garage Spaces 2.0
Garage Description 2.0
Community Features Historic District
View None
Roof Type Shingle
Porch Deck, Patio, Porch, Screened
Building
Lot Description Mailbox, Pasture, Level
Entry Level Two
Lot Size Range 0.94
Sewer Septic Tank
Water Public
New Construction Yes
Construction Status New Construction
Schools
Elementary Schools Ooltewah
Middle Schools Ooltewah
High Schools Ooltewah
Others
Tax ID 133015
Acceptable Financing Cash, Conventional, VA Loan
Listing Terms Cash, Conventional, VA Loan
Special Listing Condition Standard
Read Less Info
Want to know what your home might be worth? Contact us for a FREE valuation!

Our team is ready to help you sell your home for the highest possible price ASAP
Bought with KW Cleveland







